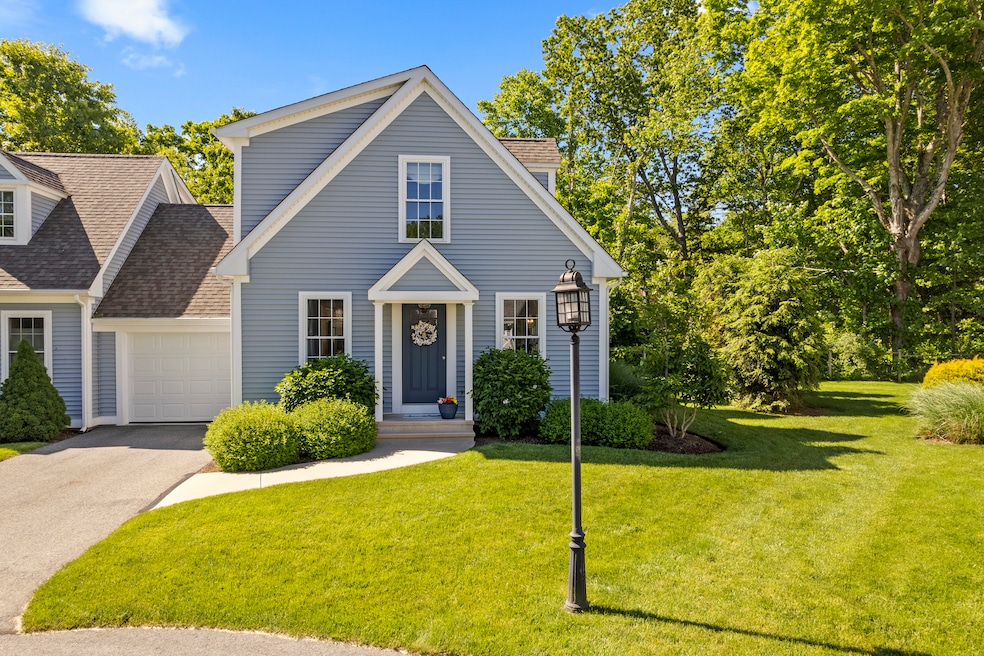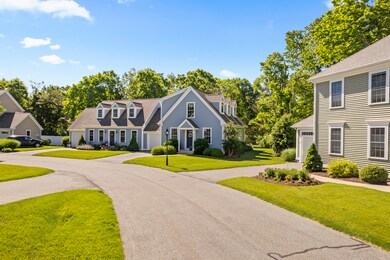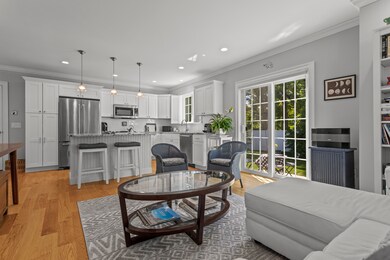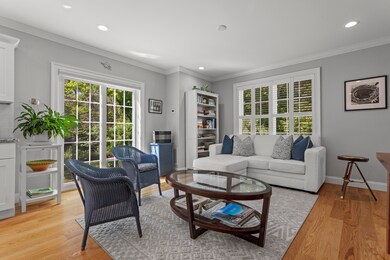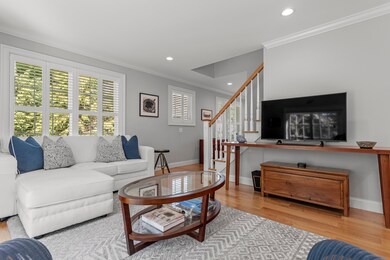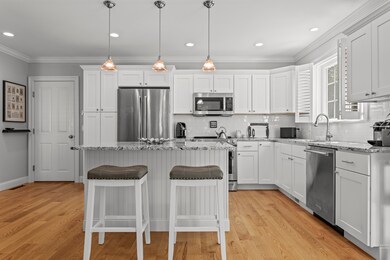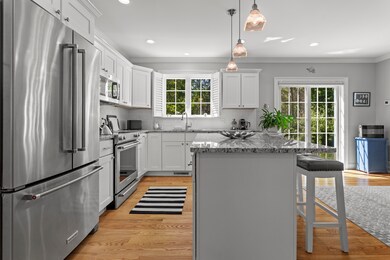951 Old Clinton Rd Unit 15 Westbrook, CT 06498
Estimated payment $3,753/month
Highlights
- Popular Property
- Open Floorplan
- Attic
- Westbrook Middle School Rated A-
- Property is near public transit
- End Unit
About This Home
Welcome to your new home at 951 Old Clinton Road, #15 in Westbrook, CT! This charming cape-style residence combines modern living with a casual vibe, with a little over 1,300 sq feet of thoughtfully designed space. Step inside and enjoy the open floor plan that seamlessly connects the living, dining, and kitchen areas-creating an inviting atmosphere perfect for entertaining or relaxing. The kitchen is equipped with sleek granite countertops, beautiful cabinetry, and modern stainless-steel appliances. The first-floor full bath includes a convenient stackable washer/dryer. Gleaming hardwood floors and Bermuda shutters throughout provide warmth, character, and privacy. Aloft, you'll find two bedrooms and a second full bath. The second bedroom offers a clever twist with a built-in Murphy bed, making it a fantastic convertible space ideal as a guest room, home office, or cozy den whenever needed. The full basement provides ample storage or potential to transform it into your personal retreat or hobby room. The attached garage with an automatic door opener ensures easy access and added security, while central AC keeps you comfortable year-round. Sliders off the main living area open to your private patio, a peaceful spot for morning coffee or evening relaxation. Redwood Commons welcomes guests with ample parking and is a pet-friendly complex of 20 units. Close to beaches, marinas, restaurants, shopping, and all the vibrant coastal lifestyle amenities Westbrook has to offer.
Listing Agent
Compass Connecticut, LLC Brokerage Phone: (203) 671-2155 License #REB.0789894 Listed on: 11/17/2025

Townhouse Details
Home Type
- Townhome
Est. Annual Taxes
- $5,344
Year Built
- Built in 2016
Lot Details
- End Unit
HOA Fees
- $415 Monthly HOA Fees
Home Design
- Half Duplex
- Frame Construction
- Vinyl Siding
Interior Spaces
- 1,306 Sq Ft Home
- Open Floorplan
- Thermal Windows
- Basement Fills Entire Space Under The House
Kitchen
- Electric Range
- Microwave
- Dishwasher
Bedrooms and Bathrooms
- 2 Bedrooms
- 2 Full Bathrooms
Laundry
- Laundry on main level
- Electric Dryer
- Washer
Attic
- Storage In Attic
- Attic or Crawl Hatchway Insulated
Parking
- 1 Car Garage
- Automatic Garage Door Opener
- Guest Parking
- Visitor Parking
Outdoor Features
- Patio
- Exterior Lighting
Location
- Property is near public transit
- Property is near shops
- Property is near a golf course
Schools
- Daisy Ingraham Elementary School
- Westbrook Middle School
- Westbrook High School
Utilities
- Central Air
- Heating System Uses Propane
- 60 Gallon+ Electric Water Heater
- Fuel Tank Located in Ground
- Cable TV Available
Listing and Financial Details
- Assessor Parcel Number 2634086
Community Details
Overview
- Association fees include grounds maintenance, trash pickup, snow removal, sewer, property management, insurance
- 20 Units
- Property managed by APMC LLC
Pet Policy
- Pets Allowed
Map
Home Values in the Area
Average Home Value in this Area
Tax History
| Year | Tax Paid | Tax Assessment Tax Assessment Total Assessment is a certain percentage of the fair market value that is determined by local assessors to be the total taxable value of land and additions on the property. | Land | Improvement |
|---|---|---|---|---|
| 2025 | $5,344 | $237,500 | $0 | $237,500 |
| 2024 | $5,154 | $237,500 | $0 | $237,500 |
| 2023 | $5,064 | $237,500 | $0 | $237,500 |
| 2022 | $4,931 | $237,500 | $0 | $237,500 |
| 2021 | $5,523 | $220,920 | $0 | $220,920 |
| 2020 | $5,523 | $220,920 | $0 | $220,920 |
| 2019 | $5,450 | $220,920 | $0 | $220,920 |
| 2018 | $5,376 | $220,610 | $0 | $220,610 |
| 2017 | $5,332 | $218,790 | $0 | $218,790 |
| 2016 | -- | $0 | $0 | $0 |
| 2015 | -- | $0 | $0 | $0 |
| 2014 | -- | $0 | $0 | $0 |
Property History
| Date | Event | Price | List to Sale | Price per Sq Ft | Prior Sale |
|---|---|---|---|---|---|
| 11/09/2018 11/09/18 | Sold | $345,000 | -1.4% | $252 / Sq Ft | View Prior Sale |
| 09/22/2018 09/22/18 | Pending | -- | -- | -- | |
| 02/21/2018 02/21/18 | For Sale | $349,900 | -- | $256 / Sq Ft |
Purchase History
| Date | Type | Sale Price | Title Company |
|---|---|---|---|
| Warranty Deed | $345,000 | -- |
Mortgage History
| Date | Status | Loan Amount | Loan Type |
|---|---|---|---|
| Open | $258,000 | Purchase Money Mortgage |
Source: SmartMLS
MLS Number: 24019378
APN: WBRO-000175-000000-000089-000015
- 30 Dowd Rd
- 1110 Old Clinton Rd
- 11a/11b Pond Circle Rd
- 257 Pond Meadow Rd
- 912 Boston Post Rd
- 610 Marina Way Landing Unit 610
- 0 Boston Post Rd Unit 24080344
- 87 McVeagh Rd
- 41 Trolley Rd
- 1286 Boston Post Rd
- 29 Salt Island Rd
- 166 Fiske Ln
- 321 Old Clinton Rd
- 140 Salt Island Rd
- 155 Fawn Hill Dr
- 86 Grove Beach Rd N
- 201 Old Mail Trail
- 407 Grove Beach Rd N
- 448 A - B Grove Beach Rd N
- 51 Linden Ave N
- 9 Essex Rd
- 34 Worthington Dr
- 1306 Boston Post Rd
- 173 Captains Dr
- 158 Captains Dr
- 92 Grove Beach Rd S
- 344 E Main St
- 1742 Boston Post Rd Unit 3B
- 10 Groveway
- 2 Groveway
- 21 Groveway Unit 21
- 176 Shore Rd
- 176 Shore Rd Unit B
- 170 Shore Rd
- 280 E Main St Unit A2
- 10 Dorothy Rd
- 153 Shore Rd Unit 2
- 162 Old Kelsey Point Rd
- 226 Old Kelsey Point Rd
- 151 Chapman Beach Rd
