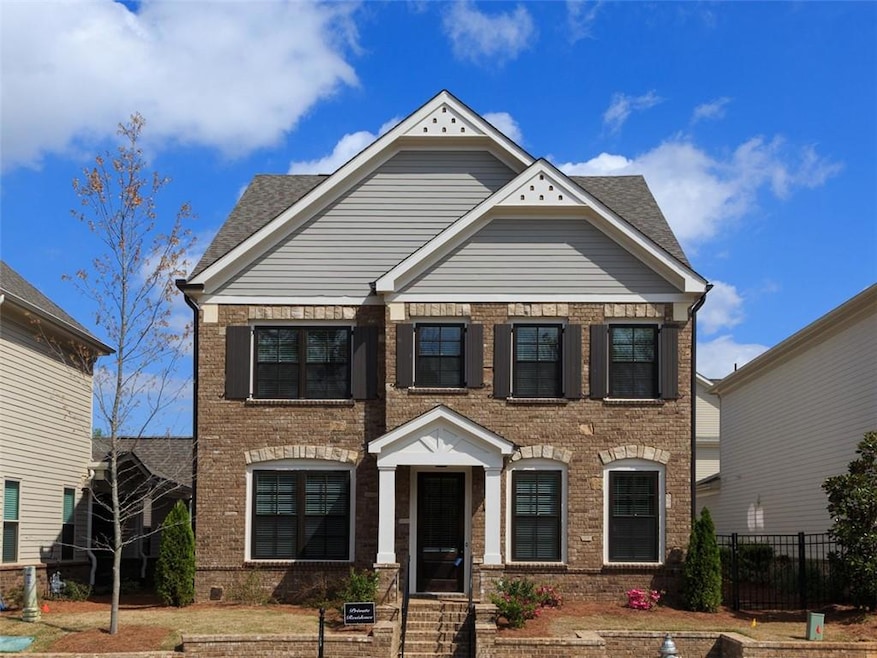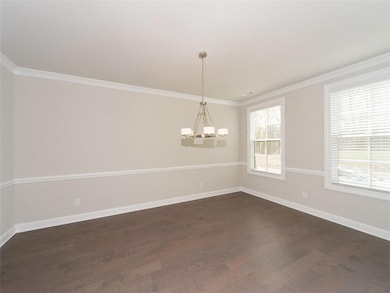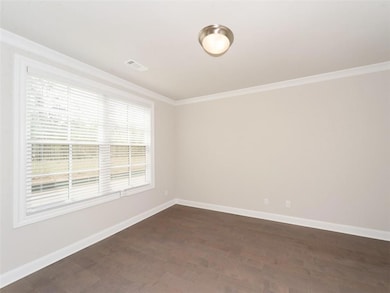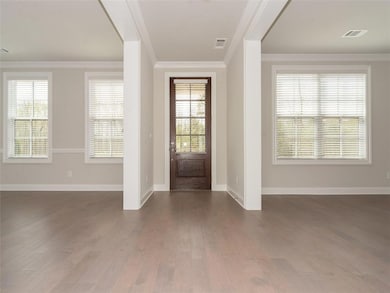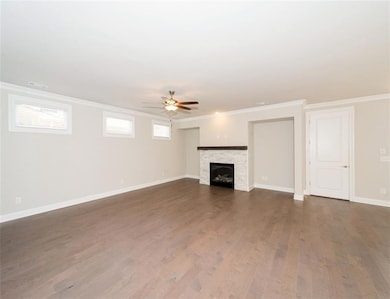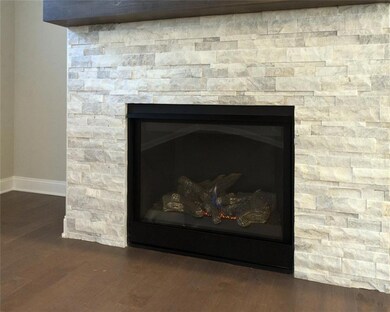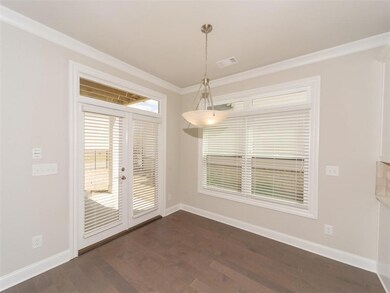951 Olmsted Ln Johns Creek, GA 30097
Estimated payment $7,264/month
Highlights
- Fitness Center
- Separate his and hers bathrooms
- Craftsman Architecture
- Wilson Creek Elementary School Rated A
- Gated Community
- Clubhouse
About This Home
Welcome to the prestigious Luxury home in the heart of Johns Creek, located in the award-winning, master-planned Bellmoore Park Gated community. The stunning residence has 5 Bedrooms, 4 full bath, 1 half bath. 3 levels. Large family room open to Gourmet kitchen featuring double Ovens, Granite countertop, SS Appliances, Butler pantry and breakfast area, 2nd level features Owner’s Suite w/additional sitting area, his and her closet in Owner’s bath with oversized shower and Garden Tub. Jack&Jill Bedrooms and a separate bedroom with private bathroom . 3rd level retreat features a huge Bonus room/office with Full bath.
residents enjoy access to Top-rated Northview High school, two pools, a clubhouse, fitness center, tennis court, basketball court, playground, and Grand lawn. experience the ultimate luxury living in this exceptional home.
Home Details
Home Type
- Single Family
Est. Annual Taxes
- $9,405
Year Built
- Built in 2018
Lot Details
- 5,009 Sq Ft Lot
- Lot Dimensions are 40x116
- Back Yard Fenced
- Level Lot
- Front and Back Yard Sprinklers
HOA Fees
- $325 Monthly HOA Fees
Parking
- 1 Car Attached Garage
- Rear-Facing Garage
- Garage Door Opener
Home Design
- Craftsman Architecture
- Composition Roof
- Cement Siding
- Brick Front
Interior Spaces
- 3,376 Sq Ft Home
- 3-Story Property
- Ceiling height of 9 feet on the main level
- Ceiling Fan
- Entrance Foyer
- Living Room with Fireplace
- Formal Dining Room
Kitchen
- Breakfast Area or Nook
- Open to Family Room
- Butlers Pantry
- Double Oven
- Electric Oven
- Gas Cooktop
- Range Hood
- Microwave
- Dishwasher
- Kitchen Island
- Disposal
Flooring
- Wood
- Carpet
Bedrooms and Bathrooms
- 5 Bedrooms
- Oversized primary bedroom
- Split Bedroom Floorplan
- Walk-In Closet
- Separate his and hers bathrooms
- Dual Vanity Sinks in Primary Bathroom
- Separate Shower in Primary Bathroom
- Soaking Tub
Laundry
- Laundry Room
- Laundry on upper level
- Dryer
- Washer
Outdoor Features
- Patio
Schools
- Wilson Creek Elementary School
- River Trail Middle School
- Northview High School
Utilities
- Forced Air Zoned Cooling and Heating System
- 110 Volts
Listing and Financial Details
- Tax Lot 230
- Assessor Parcel Number 11 114004170169
Community Details
Overview
- $4,500 Initiation Fee
- Bellmoore Park Subdivision
- Rental Restrictions
Recreation
- Tennis Courts
- Community Playground
- Fitness Center
- Community Pool
- Dog Park
Additional Features
- Clubhouse
- Gated Community
Map
Home Values in the Area
Average Home Value in this Area
Tax History
| Year | Tax Paid | Tax Assessment Tax Assessment Total Assessment is a certain percentage of the fair market value that is determined by local assessors to be the total taxable value of land and additions on the property. | Land | Improvement |
|---|---|---|---|---|
| 2025 | $9,405 | $325,160 | $64,480 | $260,680 |
| 2023 | $8,179 | $289,760 | $81,080 | $208,680 |
| 2022 | $6,866 | $223,760 | $56,760 | $167,000 |
| 2021 | $5,864 | $186,120 | $34,480 | $151,640 |
| 2020 | $2,227 | $69,200 | $69,200 | $0 |
| 2019 | $0 | $42,840 | $42,840 | $0 |
| 2018 | $155 | $4,760 | $4,760 | $0 |
| 2017 | $139 | $4,760 | $4,760 | $0 |
| 2016 | $21 | $4,760 | $4,760 | $0 |
Property History
| Date | Event | Price | List to Sale | Price per Sq Ft |
|---|---|---|---|---|
| 02/27/2025 02/27/25 | For Sale | $1,170,000 | -- | $347 / Sq Ft |
Purchase History
| Date | Type | Sale Price | Title Company |
|---|---|---|---|
| Warranty Deed | $505,000 | -- |
Source: First Multiple Listing Service (FMLS)
MLS Number: 7530078
APN: 11-1140-0417-016-9
- 828 Olmsted Ln
- 120 Croftwood Ct
- 345 Wiman Park Ln
- 260 Ketton Downs
- 320 Brookhaven Walk
- 11245 Brookhavenclub Dr
- 10792 Glenleigh Dr Unit 5B2
- 11100 Brookhavenclub Dr
- 6879 Downs Ave
- 10723 Glenleigh Dr
- 10635 N Edgewater Place
- 7067 Walham Grove
- 1001 Shurcliff Ln
- 1305 Simonds Way
- 211 Hamlet Dr
- 11120 Crofton Overlook Ct Unit 2
- 11100 Crofton Overlook Ct Unit 2
- 345 Wiman Park Ln
- 6883 Downs Ave
- 5004 Bellmoore Park Ln
- 10602 Glenleigh Dr
- 102 Briargate Dr
- 11000 Lakefield Place Unit 9307
- 11000 Lakefield Place
- 11000 Lakefield Dr Unit 1303
- 11000 Lakefield Dr Unit 4301
- 11125 Glenbarr Dr
- 7610 Wentworth Dr
- 10970 Bell Rd
- 6440 Barwick Ln Unit 1
- 11134 Medlock Bridge Rd Unit ID1320716P
- 11134 Medlock Bridge Rd Unit ID1320731P
- 11134 Medlock Bridge Rd
- 11340 Medlock Bridge Rd
- 6215 Johns Creek Common
- 7830 Tintern Trace
- 6072 Kearny Ln
