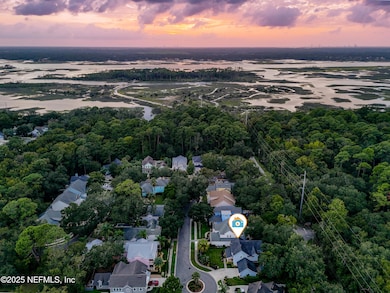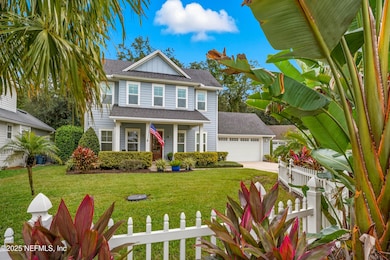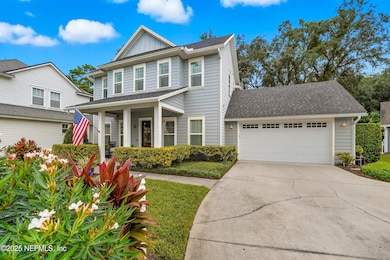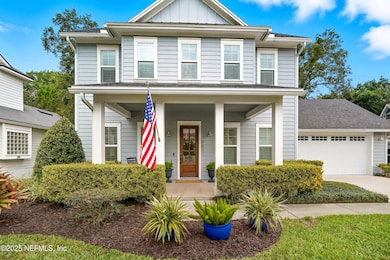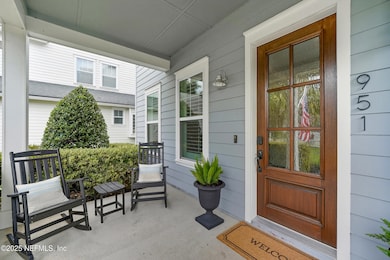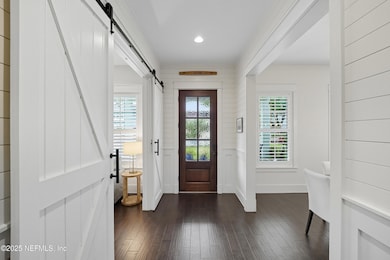951 Paradise Cir Atlantic Beach, FL 32233
Estimated payment $5,149/month
Highlights
- Gated Community
- Open Floorplan
- Wooded Lot
- Duncan U. Fletcher High School Rated A-
- Craftsman Architecture
- 1-minute walk to Dutton Island Preserve
About This Home
Hidden gem in Atlantic Beach's gated Paradise Preserve—picture-perfect with sidewalks, winding streets, and oak canopies. Backing to Dutton Island Preserve, enjoy breathtaking sunsets by kayak or paddleboard, acres of trails, birdwatching, and camping—all in your backyard. Tucked in a cul-de-sac with a white picket fence and dreamy front porch, this home welcomes morning coffee moments while neighbors stroll with their dogs. Inside, hand-scraped hardwoods, high ceilings, and barn doors open to an office/4th BR. The updated kitchen shines with designer finishes, fireplace warmth, and a walk-in pantry. A backyard built for gatherings offers firepit nights or football watch parties. Immaculate and move-in ready, there's nothing to change! Minutes to Donner Park's splash pad, pickleball, and playground—or hop on a bike/golf cart to the beach and Atlantic Beach Town Center. Imagine raising kids here, walking your dog at sunset, and paddling at Dutton Island. This is AB living at its Finest
Listing Agent
CHRISTIE'S INTERNATIONAL REAL ESTATE FIRST COAST License #3207706 Listed on: 01/02/2026

Home Details
Home Type
- Single Family
Est. Annual Taxes
- $9,318
Year Built
- Built in 2014
Lot Details
- 8,712 Sq Ft Lot
- Cul-De-Sac
- South Facing Home
- Front and Back Yard Sprinklers
- Wooded Lot
- Many Trees
HOA Fees
- $84 Monthly HOA Fees
Parking
- 2 Car Attached Garage
Home Design
- Craftsman Architecture
- Traditional Architecture
- Entry on the 1st floor
- Frame Construction
- Shingle Roof
Interior Spaces
- 2,534 Sq Ft Home
- 2-Story Property
- Open Floorplan
- Vaulted Ceiling
- Ceiling Fan
- Gas Fireplace
- Entrance Foyer
Kitchen
- Eat-In Kitchen
- Breakfast Bar
- Gas Oven
- Gas Cooktop
- Microwave
- Ice Maker
- Dishwasher
- Kitchen Island
- Disposal
Flooring
- Wood
- Tile
Bedrooms and Bathrooms
- 4 Bedrooms
- Walk-In Closet
- 3 Full Bathrooms
- Separate Shower in Primary Bathroom
Laundry
- Laundry on upper level
- Sink Near Laundry
- Electric Dryer Hookup
Home Security
- Security System Owned
- Security Gate
- Fire and Smoke Detector
- Fire Sprinkler System
Outdoor Features
- Outdoor Shower
- Courtyard
- Covered Patio or Porch
- Fire Pit
Schools
- Atlantic Beach Elementary School
- Mayport Middle School
- Duncan Fletcher High School
Utilities
- Central Air
- Heating Available
- Electric Water Heater
- Water Softener is Owned
Listing and Financial Details
- Assessor Parcel Number 1723760070
Community Details
Overview
- Association fees include ground maintenance
- Paradise Preserve Association
- Paradise Preserve Subdivision
Security
- Gated Community
Map
Home Values in the Area
Average Home Value in this Area
Tax History
| Year | Tax Paid | Tax Assessment Tax Assessment Total Assessment is a certain percentage of the fair market value that is determined by local assessors to be the total taxable value of land and additions on the property. | Land | Improvement |
|---|---|---|---|---|
| 2026 | $9,485 | $592,660 | -- | -- |
| 2025 | $9,318 | $592,660 | -- | -- |
| 2024 | $9,075 | $575,958 | -- | -- |
| 2023 | $9,075 | $559,183 | $175,000 | $384,183 |
| 2022 | $8,496 | $546,254 | $175,000 | $371,254 |
| 2021 | $7,263 | $418,835 | $95,000 | $323,835 |
| 2020 | $6,625 | $377,581 | $80,000 | $297,581 |
| 2019 | $5,312 | $339,747 | $0 | $0 |
| 2018 | $5,248 | $333,413 | $75,000 | $258,413 |
| 2017 | $1,189 | $328,548 | $75,000 | $253,548 |
| 2016 | $5,896 | $318,659 | $0 | $0 |
| 2015 | $5,828 | $308,866 | $0 | $0 |
| 2014 | $886 | $50,000 | $0 | $0 |
Property History
| Date | Event | Price | List to Sale | Price per Sq Ft | Prior Sale |
|---|---|---|---|---|---|
| 01/02/2026 01/02/26 | For Sale | $835,000 | 0.0% | $330 / Sq Ft | |
| 01/01/2026 01/01/26 | Off Market | $835,000 | -- | -- | |
| 12/02/2025 12/02/25 | Price Changed | $835,000 | -0.6% | $330 / Sq Ft | |
| 10/03/2025 10/03/25 | For Sale | $840,000 | +74.1% | $331 / Sq Ft | |
| 12/17/2023 12/17/23 | Off Market | $482,500 | -- | -- | |
| 12/17/2023 12/17/23 | Off Market | $375,000 | -- | -- | |
| 05/03/2019 05/03/19 | Sold | $482,500 | -0.5% | $190 / Sq Ft | View Prior Sale |
| 04/23/2019 04/23/19 | Pending | -- | -- | -- | |
| 03/20/2019 03/20/19 | For Sale | $485,000 | +29.3% | $191 / Sq Ft | |
| 02/04/2015 02/04/15 | Sold | $375,000 | -6.2% | $144 / Sq Ft | View Prior Sale |
| 12/11/2014 12/11/14 | Pending | -- | -- | -- | |
| 04/25/2014 04/25/14 | For Sale | $399,950 | +995.8% | $154 / Sq Ft | |
| 12/28/2012 12/28/12 | Sold | $36,500 | -26.9% | $14 / Sq Ft | View Prior Sale |
| 10/12/2012 10/12/12 | Pending | -- | -- | -- | |
| 11/25/2011 11/25/11 | For Sale | $49,900 | -- | $19 / Sq Ft |
Purchase History
| Date | Type | Sale Price | Title Company |
|---|---|---|---|
| Warranty Deed | $482,500 | Attorney | |
| Warranty Deed | $375,000 | Community Title Llc | |
| Warranty Deed | $50,000 | Community Title Llc | |
| Special Warranty Deed | $225,500 | Attorney | |
| Trustee Deed | -- | Attorney | |
| Trustee Deed | -- | Attorney | |
| Warranty Deed | $577,500 | Attorney |
Mortgage History
| Date | Status | Loan Amount | Loan Type |
|---|---|---|---|
| Open | $495,533 | VA | |
| Previous Owner | $368,006 | VA |
Source: realMLS (Northeast Florida Multiple Listing Service)
MLS Number: 2111682
APN: 172376-0070
- 0 Dutton Island Rd W
- 740 Paradise Ln
- 1489 Marshview Ct
- 1472 Laurel Way
- 1470 Marshview Ct
- 2150 Cypress Landing Dr
- 1879 George St
- 1255-1285 Hibiscus St
- 1086 Hibiscus St
- 2273 Fairway Villas Dr
- 66 W 14th St
- 2217 Destine Ln
- 0 West Plaza
- 2268 Cypress Landing Dr
- 2153 Fairway Villas Dr
- 747 Jasmine St
- 751 Camelia St Unit H
- 2135 Fairway Villas Dr
- 1931 Francis Ave
- 2196 Fairway Villas Ln N
- 696 Kestner Rd
- 2035 Dutton Island Oaks Way
- 95 Lewis St
- 1202 Hibiscus St
- 2130 Mayport Rd
- 1055 Stocks St
- 66 W 14th St
- 91 W 11th St
- 2160 Mayport Rd
- 1127 Cove Landing Dr
- 900 Plaza
- 66 W 7th St
- 1503 Jordan St
- 115 Saratoga Cir S
- 1587 Linkside Dr
- 141 Jasmine St
- 636 Aquatic Dr
- 1025 Assisi Ln
- 791 Assisi Ln Unit 2204
- 791 Assisi Ln Unit 303
Ask me questions while you tour the home.

