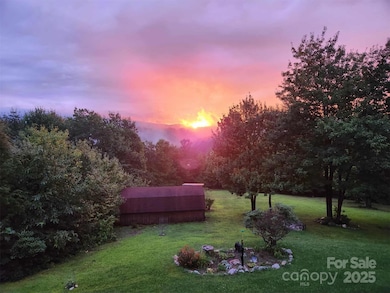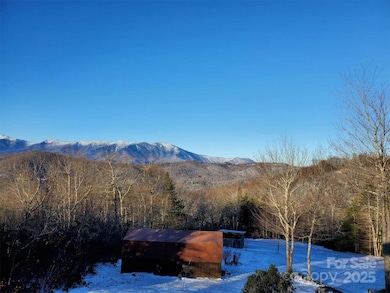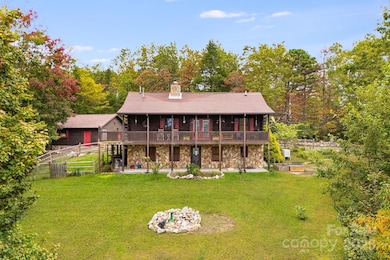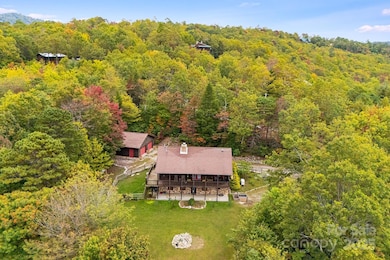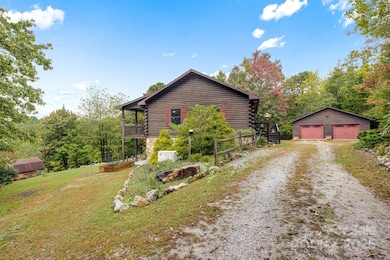951 Pine Tree Rd Spruce Pine, NC 28777
Estimated payment $3,370/month
Highlights
- Mountain View
- Hilly Lot
- Wooded Lot
- Deck
- Private Lot
- Wood Flooring
About This Home
Secluded log cabin on 6.6 usable acres with year round long-range views! Nestled on a sprawling 6.6 acre parcel, this exquisite log cabin offers an unparalleled blend of rustic charm and modern comfort, all framed by breathtaking, long-range mountain views that you will enjoy year round! Step inside to discover a warm and inviting interior featuring three bedrooms and 2.5 well appointed bathrooms. The heart of the home is the efficient galley kitchen, boasting sleek granite countertops and a suite of newer appliances, perfect for preparing meals after a day exploring your own land. Entertain with ease in the separate dining space or descend to the expansive full basement - a versatile space ready for your vision, complete with bedroom and half bath.
Step outside to your own private oasis. A mini-horse run-in provides shelter for your animal of choice. One horse per lot is allowed. This property is made up of 2 lots. A very large shed and a 2 car detached garage offer endless space for vehicles, toys and equipment. With over 6 acres of land, you have room to roam all while being captivated by stunning, panoramic mountain scenery. This is more than a house, this is a lifestyle. Schedule your private showing today and start living your cabin dream! New roof!
Please note* this property is NOT vacant. Please do not roll on up to the back deck uninvited.
Listing Agent
Coldwell Banker Advantage Brokerage Email: gingergregoryrealtor@gmail.com License #286667 Listed on: 10/07/2025

Home Details
Home Type
- Single Family
Year Built
- Built in 2001
Lot Details
- 6.72 Acre Lot
- Front Green Space
- Wood Fence
- Back Yard Fenced
- Private Lot
- Level Lot
- Hilly Lot
- Cleared Lot
- Wooded Lot
HOA Fees
- $21 Monthly HOA Fees
Parking
- 2 Car Detached Garage
- Front Facing Garage
- Garage Door Opener
- Driveway
- 4 Open Parking Spaces
Home Design
- Cabin
- Architectural Shingle Roof
- Log Siding
Interior Spaces
- 1-Story Property
- Propane Fireplace
- Family Room with Fireplace
- Mountain Views
- Laundry Room
Kitchen
- Gas Oven
- Gas Range
- Dishwasher
Flooring
- Wood
- Tile
Bedrooms and Bathrooms
- Walk-In Closet
Partially Finished Basement
- Walk-Out Basement
- Walk-Up Access
- Interior and Exterior Basement Entry
- Basement Storage
- Natural lighting in basement
Outdoor Features
- Access to stream, creek or river
- Deck
- Covered Patio or Porch
- Terrace
- Outbuilding
Schools
- Mitchell Elementary And Middle School
- Mitchell High School
Utilities
- Vented Exhaust Fan
- Heat Pump System
- Baseboard Heating
- Heating System Uses Propane
- Generator Hookup
- Propane
- Tankless Water Heater
- Septic Tank
Additional Features
- More Than Two Accessible Exits
- Livestock
Listing and Financial Details
- Assessor Parcel Number 0778-00-14-9783
Community Details
Overview
- Alpine Village Association
- Alpine Village Subdivision
Recreation
- Recreation Facilities
Map
Tax History
| Year | Tax Paid | Tax Assessment Tax Assessment Total Assessment is a certain percentage of the fair market value that is determined by local assessors to be the total taxable value of land and additions on the property. | Land | Improvement |
|---|---|---|---|---|
| 2025 | $2,915 | $455,400 | $107,400 | $348,000 |
| 2024 | $2,869 | $455,400 | $107,400 | $348,000 |
| 2023 | $2,869 | $455,400 | $107,400 | $348,000 |
| 2022 | $2,869 | $455,400 | $107,400 | $348,000 |
| 2021 | $1,964 | $302,200 | $96,200 | $206,000 |
| 2020 | $1,964 | $302,200 | $96,200 | $206,000 |
| 2019 | $1,964 | $302,200 | $96,200 | $206,000 |
| 2018 | $1,964 | $302,200 | $96,200 | $206,000 |
| 2017 | $2,135 | $328,500 | $180,500 | $148,000 |
| 2016 | $1,971 | $328,500 | $180,500 | $148,000 |
| 2015 | $1,870 | $331,000 | $183,000 | $148,000 |
| 2014 | -- | $331,000 | $183,000 | $148,000 |
Property History
| Date | Event | Price | List to Sale | Price per Sq Ft |
|---|---|---|---|---|
| 01/21/2026 01/21/26 | For Sale | $600,000 | 0.0% | $284 / Sq Ft |
| 12/10/2025 12/10/25 | Off Market | $600,000 | -- | -- |
| 10/07/2025 10/07/25 | For Sale | $600,000 | -- | $284 / Sq Ft |
Purchase History
| Date | Type | Sale Price | Title Company |
|---|---|---|---|
| Warranty Deed | $350,000 | None Available | |
| Warranty Deed | $1,500 | None Available | |
| Warranty Deed | $300,000 | None Available |
Mortgage History
| Date | Status | Loan Amount | Loan Type |
|---|---|---|---|
| Open | $350,000 | VA |
Source: Canopy MLS (Canopy Realtor® Association)
MLS Number: 4306546
APN: 0778-00-14-9783
- 807 Pine Tree Rd
- 46 Tree Farm
- 46 Tree Farm Rd
- 288 Firetower Rd
- 623 Shadowood Dr
- 0 Pebble Ridge Rd
- 74 George St
- 00 Shadowood Dr
- 155 Pebble Ridge Rd
- 000 Eagle Bridge Rd
- 492 Chestnut Mountain Rd
- 000 Sassafras Dr
- 0 Arrowhead Ridge Rd
- 1024 Arrowhead Ridge Rd
- 110 Dragonfly Ct
- Lot #28 Blue Ridge Pkwy Unit 28
- Lot #35 Damselfly Ct
- Tbd Osborne Knob Rd
- 000 Golden Trout Dr Unit 48&49
- 996 Halls Chapel Rd
- 1967 McKinney Mine Rd
- 2208 Blue Rock Rd
- 717 Deep Gap Rd
- 2038 Toms Creek Rd
- 135 Club House Dr Unit 5-A
- 220 Stoney Falls Loop Unit 1-A1
- 119 Coyote Dr
- 61 Coyote Dr
- 556 E Yancey St
- 49 Bayshore Dr Unit 49 A
- 49 Bayshore Dr Unit 49 A
- 63 Lynn Dr
- 2292 W Wade Ave Unit 55
- 112 Chepstow Place
- 94 Camp Branch Rd
- 112 Swannanoa Ave
- 116 W College St
- 2535 El Miner Dr
- 1936 El Miner Dr Unit ID1312106P
- 344 Buckeye Rd Unit ID1344159P

