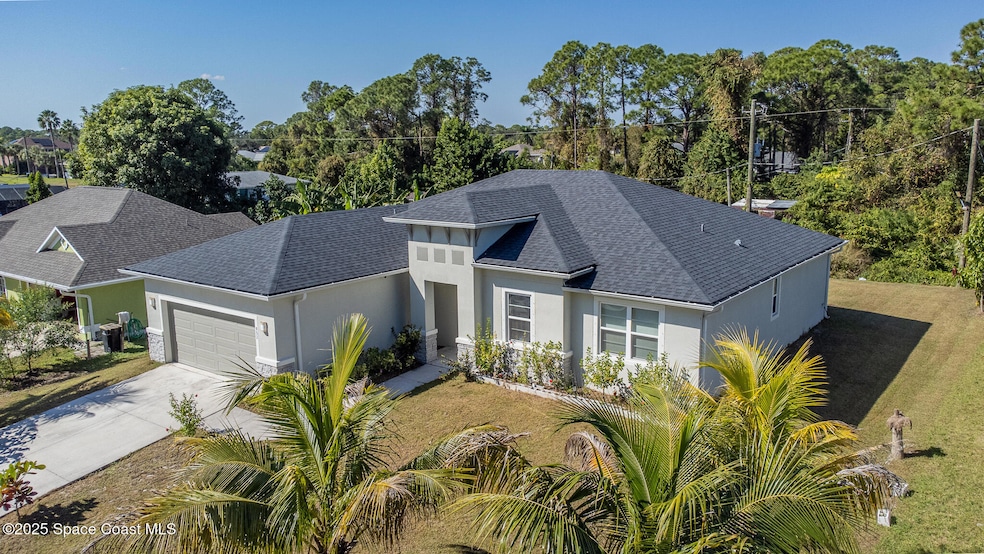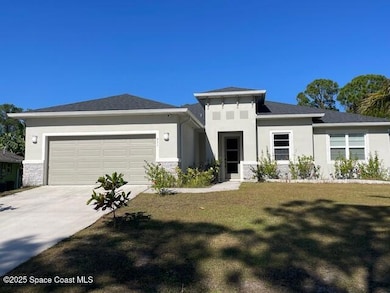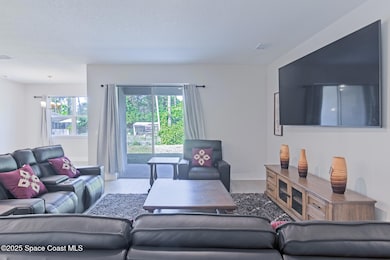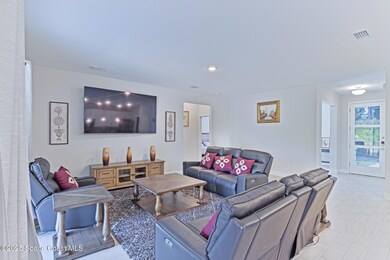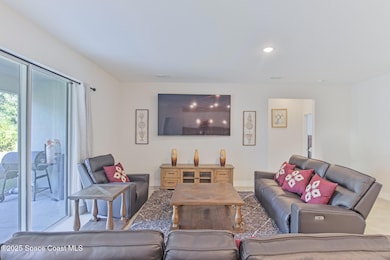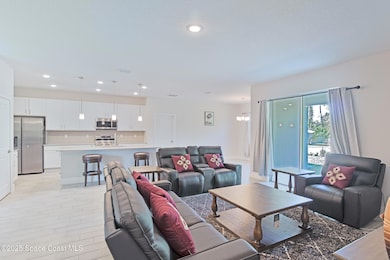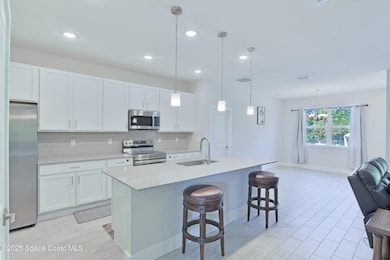951 Sareta St SE Palm Bay, FL 32909
Estimated payment $2,464/month
Highlights
- Open Floorplan
- No HOA
- Walk-In Closet
- Contemporary Architecture
- High Impact Windows
- Living Room
About This Home
Experience modern Florida living in this brand-new 2023 construction, energy-efficient 3BR/2BA home in a quiet, desirable area of Palm Bay. This high-quality build offers quartz countertops, luxury tile plank flooring, 42'' hardwood cabinets, LED lighting, and one of the best price-per-square-foot values in Palm Bay. Enjoy an open floor plan with 9'4'' ceilings, a tray ceiling in the master, Energy Star stainless appliances, a 15-16 SEER AC, hybrid water heater, Low-E double-pane windows, and spray foam insulation in exterior walls and the attic for exceptional efficiency and sound reduction. Additional features include a covered lanai, irrigation system, and rain gutters. The elevated lot offers great curb appeal, and the backyard features mature mango and coconut trees for a true tropical touch. Style, efficiency, and value come together in this beautiful home!
Home Details
Home Type
- Single Family
Est. Annual Taxes
- $4,909
Year Built
- Built in 2023
Lot Details
- 10,019 Sq Ft Lot
- Back Yard Fenced
- Few Trees
Parking
- 2 Car Garage
Home Design
- Contemporary Architecture
- Block Exterior
- Stucco
Interior Spaces
- 1,983 Sq Ft Home
- 1-Story Property
- Open Floorplan
- Living Room
- Tile Flooring
- Laundry in unit
Kitchen
- Electric Cooktop
- Microwave
- ENERGY STAR Qualified Refrigerator
- Ice Maker
- ENERGY STAR Qualified Dishwasher
- Kitchen Island
- Disposal
Bedrooms and Bathrooms
- 3 Bedrooms
- Split Bedroom Floorplan
- Walk-In Closet
- 2 Full Bathrooms
Home Security
- Closed Circuit Camera
- High Impact Windows
Schools
- Columbia Elementary School
- Southwest Middle School
- Bayside High School
Utilities
- Central Heating and Cooling System
- ENERGY STAR Qualified Water Heater
- Septic Tank
- Cable TV Available
Community Details
- No Home Owners Association
- Port Malabar Unit 17 Subdivision
Listing and Financial Details
- Assessor Parcel Number 29-37-20-Gq-00822.0-0002.00
Map
Home Values in the Area
Average Home Value in this Area
Tax History
| Year | Tax Paid | Tax Assessment Tax Assessment Total Assessment is a certain percentage of the fair market value that is determined by local assessors to be the total taxable value of land and additions on the property. | Land | Improvement |
|---|---|---|---|---|
| 2025 | $5,723 | $308,030 | -- | -- |
| 2024 | $544 | $308,730 | -- | -- |
| 2023 | $544 | $25,000 | $0 | $0 |
| 2022 | $436 | $22,000 | $0 | $0 |
| 2021 | $194 | $8,500 | $8,500 | $0 |
| 2020 | $163 | $7,500 | $7,500 | $0 |
| 2019 | $201 | $6,600 | $6,600 | $0 |
| 2018 | $187 | $5,600 | $5,600 | $0 |
| 2017 | $187 | $1,300 | $0 | $0 |
| 2016 | $129 | $5,000 | $5,000 | $0 |
| 2015 | $106 | $4,500 | $4,500 | $0 |
| 2014 | $103 | $4,500 | $4,500 | $0 |
Property History
| Date | Event | Price | List to Sale | Price per Sq Ft | Prior Sale |
|---|---|---|---|---|---|
| 11/19/2025 11/19/25 | For Sale | $389,900 | +6.2% | $197 / Sq Ft | |
| 04/06/2023 04/06/23 | Sold | $367,000 | -3.1% | $185 / Sq Ft | View Prior Sale |
| 03/08/2023 03/08/23 | Pending | -- | -- | -- | |
| 02/01/2023 02/01/23 | Price Changed | $378,900 | -0.3% | $191 / Sq Ft | |
| 01/04/2023 01/04/23 | Price Changed | $379,900 | -0.5% | $192 / Sq Ft | |
| 12/08/2022 12/08/22 | Price Changed | $381,900 | -0.3% | $193 / Sq Ft | |
| 11/16/2022 11/16/22 | Price Changed | $382,900 | -1.8% | $193 / Sq Ft | |
| 10/06/2022 10/06/22 | For Sale | $389,900 | -- | $197 / Sq Ft |
Purchase History
| Date | Type | Sale Price | Title Company |
|---|---|---|---|
| Special Warranty Deed | $367,000 | -- | |
| Quit Claim Deed | -- | None Listed On Document | |
| Warranty Deed | $30,000 | Attorney | |
| Warranty Deed | -- | None Available | |
| Warranty Deed | $4,700 | None Available | |
| Warranty Deed | $1,700 | -- |
Mortgage History
| Date | Status | Loan Amount | Loan Type |
|---|---|---|---|
| Open | $256,900 | FHA |
Source: Space Coast MLS (Space Coast Association of REALTORS®)
MLS Number: 1062477
APN: 29-37-20-GQ-00822.0-0002.00
- 963 Sareta St SE
- 1909 Thomasville Ave SE
- 1841 Tulane Ave SE
- 1849 Tulane Ave SE
- 1986 Windbrook Dr SE
- 896 Yellow Wood Ct SE
- 1873 Warton Ave SE
- 1998 Warton Ave SE
- 1804 Thomasville Ave SE
- 2036 Windbrook Dr SE
- 817 Redrock St SE
- 865 Redrock St SE
- 1932 Windbrook Dr SE
- 2095 Tahoe Ave SE
- 1848 Windbrook Dr SE
- 2067 Windbrook Dr SE
- 1035 Utah St SE
- 1067 Windmill St SE
- 0 St Unit MFRO6349503
- 00 Corner Pirate Ave & Savannah St SE
- 1816 Thomasville Ave SE
- 2118 Trillo Rd SE
- 1017 Tevis St SE
- 949 Gardenbrook Ct SE
- 2195 Trillo Rd SE
- 939 Remington Green Dr SE
- 760 Acadia Ct SE
- 978 Remington Green Dr SE
- 740 Acadia Ct SE
- 2102 Thames Rd SE
- 732 Acadia Ct SE
- 706 Davidson St SE
- 1265 Sykes Rd SE
- 900 Old Country Road South E
- 510 Old Country Rd SE
- 2036 Walsh Ave SE
- 1561 Rachel Ave SE
- 857 Old Country Road South E
- 1286 Sandusky St SE
- 1601 Rankin Ave SE
