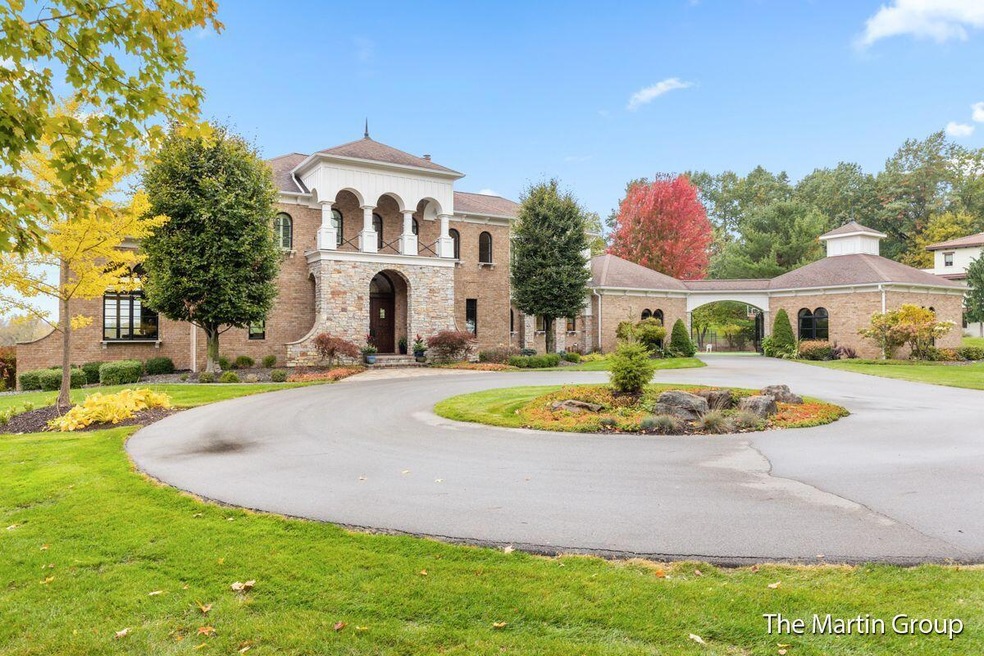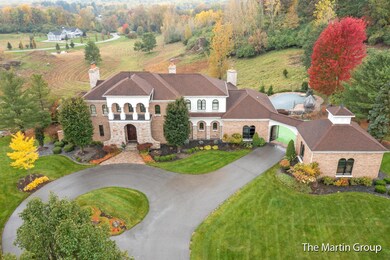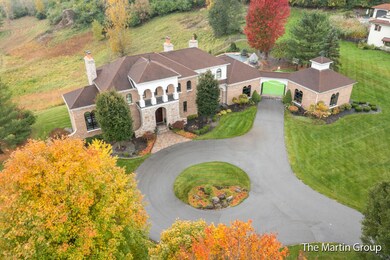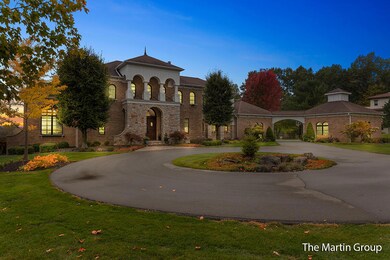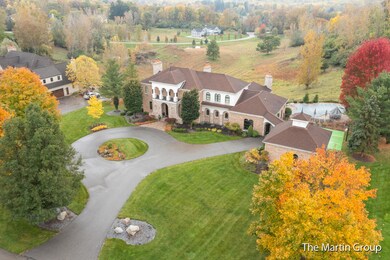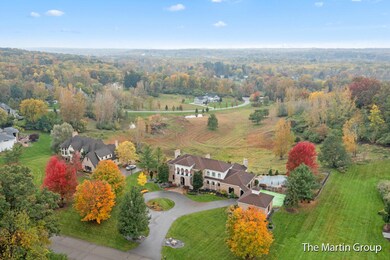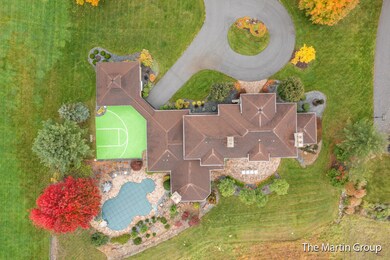
951 Skyevale NE Unit 3 Ada, MI 49301
Forest Hills NeighborhoodHighlights
- Home Theater
- In Ground Pool
- Colonial Architecture
- Knapp Forest Elementary School Rated A
- 2.3 Acre Lot
- Maid or Guest Quarters
About This Home
As of February 2024Step through the grand custom entrance and be captivated by the breathtaking vistas of the Grand River Valley through the expansive wall of windows before you. Every detail in constructing this home was executed without compromise, showcasing the commitment to quality and craftsmanship that pervades the entire home. Main floor, with natural stone flooring, complemented by an updated fireplace surround and elegant tray ceilings in both the living and dining rooms. Chef's kitchen, generous in size, boasts granite countertops, a substantial center island, ample cabinetry, and counter space. The two-way fireplace connects the kitchen and dining room and adds an extra touch of warmth and sophistication. The spacious covered porch features a charming wood ceiling, and is an ideal setting for entertaining while taking in the stunning panoramas. Upper level offers a primary suite that is generously proportioned, with a beautifully appointed bath and large walk-in closets. The layout includes a Jack & Jill bedroom and an additional ensuite bedroom. Lower level is equally impressive, offering a 5th bedroom, a family room and kitchenette, all with the same awe-inspiring views. An in-ground Spoelstra Pool, a dedicated sports area, and plenty of space to enjoy the beautiful surroundings. The design and quality of this residence are unparalleled, making it a point of pride for anyone fortunate enough to call it home!
Last Agent to Sell the Property
Greenridge Realty (EGR) License #6506008540 Listed on: 10/23/2023
Home Details
Home Type
- Single Family
Est. Annual Taxes
- $19,256
Year Built
- Built in 2005
Lot Details
- 2.3 Acre Lot
- Lot Dimensions are 202 x 516 x 200 x 489
- Property fronts a private road
- Cul-De-Sac
- Terraced Lot
- Sprinkler System
- Garden
- Back Yard Fenced
HOA Fees
- $155 Monthly HOA Fees
Parking
- 4 Car Attached Garage
- Garage Door Opener
- Additional Parking
Home Design
- Colonial Architecture
- Brick Exterior Construction
- Shingle Roof
- Wood Siding
- Stone
Interior Spaces
- 6,681 Sq Ft Home
- 2-Story Property
- Wet Bar
- Bar Fridge
- Ceiling Fan
- Gas Log Fireplace
- Low Emissivity Windows
- Insulated Windows
- Window Treatments
- Mud Room
- Family Room with Fireplace
- Living Room with Fireplace
- Dining Room with Fireplace
- 4 Fireplaces
- Home Theater
- Screened Porch
- Home Security System
Kitchen
- Eat-In Kitchen
- Oven
- Range
- Microwave
- Dishwasher
- Kitchen Island
- Snack Bar or Counter
- Disposal
- Fireplace in Kitchen
Flooring
- Wood
- Stone
- Tile
Bedrooms and Bathrooms
- 5 Bedrooms
- En-Suite Bathroom
- Maid or Guest Quarters
- Whirlpool Bathtub
Laundry
- Laundry Room
- Laundry on main level
- Dryer
- Washer
- Sink Near Laundry
Finished Basement
- Walk-Out Basement
- Basement Fills Entire Space Under The House
- Sump Pump
Outdoor Features
- In Ground Pool
- Patio
Utilities
- Forced Air Heating and Cooling System
- Heating System Uses Natural Gas
- Power Generator
- Iron Water Filter
- Water Filtration System
- Well
- Natural Gas Water Heater
- Water Softener is Owned
- Septic System
- High Speed Internet
- Phone Available
- Cable TV Available
Community Details
- Association fees include trash, snow removal
- Skyevale Subdivision
Ownership History
Purchase Details
Home Financials for this Owner
Home Financials are based on the most recent Mortgage that was taken out on this home.Purchase Details
Purchase Details
Home Financials for this Owner
Home Financials are based on the most recent Mortgage that was taken out on this home.Purchase Details
Home Financials for this Owner
Home Financials are based on the most recent Mortgage that was taken out on this home.Purchase Details
Home Financials for this Owner
Home Financials are based on the most recent Mortgage that was taken out on this home.Purchase Details
Home Financials for this Owner
Home Financials are based on the most recent Mortgage that was taken out on this home.Purchase Details
Purchase Details
Home Financials for this Owner
Home Financials are based on the most recent Mortgage that was taken out on this home.Purchase Details
Home Financials for this Owner
Home Financials are based on the most recent Mortgage that was taken out on this home.Purchase Details
Home Financials for this Owner
Home Financials are based on the most recent Mortgage that was taken out on this home.Purchase Details
Similar Homes in the area
Home Values in the Area
Average Home Value in this Area
Purchase History
| Date | Type | Sale Price | Title Company |
|---|---|---|---|
| Warranty Deed | $1,800,000 | Chicago Title | |
| Interfamily Deed Transfer | -- | None Available | |
| Warranty Deed | -- | First American Title Ins Co | |
| Interfamily Deed Transfer | -- | None Available | |
| Interfamily Deed Transfer | -- | None Available | |
| Interfamily Deed Transfer | -- | None Available | |
| Interfamily Deed Transfer | -- | None Available | |
| Interfamily Deed Transfer | -- | None Available | |
| Interfamily Deed Transfer | -- | None Available | |
| Warranty Deed | -- | None Available | |
| Quit Claim Deed | -- | -- | |
| Warranty Deed | $115,000 | Metropolitan Title Company | |
| Land Contract | -- | -- |
Mortgage History
| Date | Status | Loan Amount | Loan Type |
|---|---|---|---|
| Open | $766,550 | New Conventional | |
| Closed | $483,450 | New Conventional | |
| Closed | $250,000 | Credit Line Revolving | |
| Previous Owner | $591,414 | Adjustable Rate Mortgage/ARM | |
| Previous Owner | $600,000 | New Conventional | |
| Previous Owner | $920,000 | New Conventional | |
| Previous Owner | $974,700 | New Conventional | |
| Previous Owner | $975,000 | Fannie Mae Freddie Mac | |
| Previous Owner | $195,000 | Credit Line Revolving | |
| Previous Owner | $222,000 | Unknown | |
| Previous Owner | $1,000,000 | Fannie Mae Freddie Mac | |
| Previous Owner | $1,080,000 | Purchase Money Mortgage | |
| Previous Owner | $92,000 | Purchase Money Mortgage |
Property History
| Date | Event | Price | Change | Sq Ft Price |
|---|---|---|---|---|
| 02/23/2024 02/23/24 | Sold | $1,800,000 | -14.3% | $269 / Sq Ft |
| 12/19/2023 12/19/23 | Pending | -- | -- | -- |
| 11/14/2023 11/14/23 | Price Changed | $2,100,000 | -8.7% | $314 / Sq Ft |
| 10/23/2023 10/23/23 | For Sale | $2,300,000 | +109.1% | $344 / Sq Ft |
| 06/08/2012 06/08/12 | Sold | $1,100,000 | -7.9% | $165 / Sq Ft |
| 05/02/2012 05/02/12 | Pending | -- | -- | -- |
| 05/02/2012 05/02/12 | For Sale | $1,195,000 | -- | $179 / Sq Ft |
Tax History Compared to Growth
Tax History
| Year | Tax Paid | Tax Assessment Tax Assessment Total Assessment is a certain percentage of the fair market value that is determined by local assessors to be the total taxable value of land and additions on the property. | Land | Improvement |
|---|---|---|---|---|
| 2025 | $13,341 | $847,100 | $0 | $0 |
| 2024 | $13,341 | $852,100 | $0 | $0 |
| 2023 | $19,256 | $736,100 | $0 | $0 |
| 2022 | $18,651 | $629,400 | $0 | $0 |
| 2021 | $17,925 | $584,200 | $0 | $0 |
| 2020 | $11,910 | $594,900 | $0 | $0 |
| 2019 | $16,264 | $559,500 | $0 | $0 |
| 2018 | $16,915 | $596,500 | $0 | $0 |
| 2017 | $16,861 | $565,900 | $0 | $0 |
| 2016 | $16,264 | $553,500 | $0 | $0 |
| 2015 | -- | $553,500 | $0 | $0 |
| 2013 | -- | $501,000 | $0 | $0 |
Agents Affiliated with this Home
-

Seller's Agent in 2024
David Martin
Greenridge Realty (EGR)
(616) 942-8900
7 in this area
130 Total Sales
-

Buyer's Agent in 2024
Ryan Ogle
EXP Realty (Grand Rapids)
(616) 862-1713
15 in this area
245 Total Sales
-
J
Seller's Agent in 2012
John Postma
RE/MAX of G.R. Inc. (SE) - I
Map
Source: Southwestern Michigan Association of REALTORS®
MLS Number: 23139380
APN: 41-15-21-205-003
- 1100 Skyevale NE Unit 19
- 7336 Leonard St NE
- 6505 Old Darby Trail NE Unit 8
- 6300 Grand River Dr NE
- 6404 Winter Run Dr SE
- 742 Honey Creek
- 6050 Grand River Dr NE
- 7035 Ada Depot Dr
- 175 Honey Creek Ave NE
- 6300 Redington Ct SE
- 7115 Bronson St SE
- 7277 Weathersfield Ct NE
- 6662 Adaridge Dr SE
- 7187 Bradfield St SE
- 101 Carl Dr NE
- 631 Greenslate Dr SE
- 645 Greenslate Dr SE
- 657 Greenslate Dr SE
- 86 Carl Dr NE
- 731 Oxbow Ln SE Unit 16
