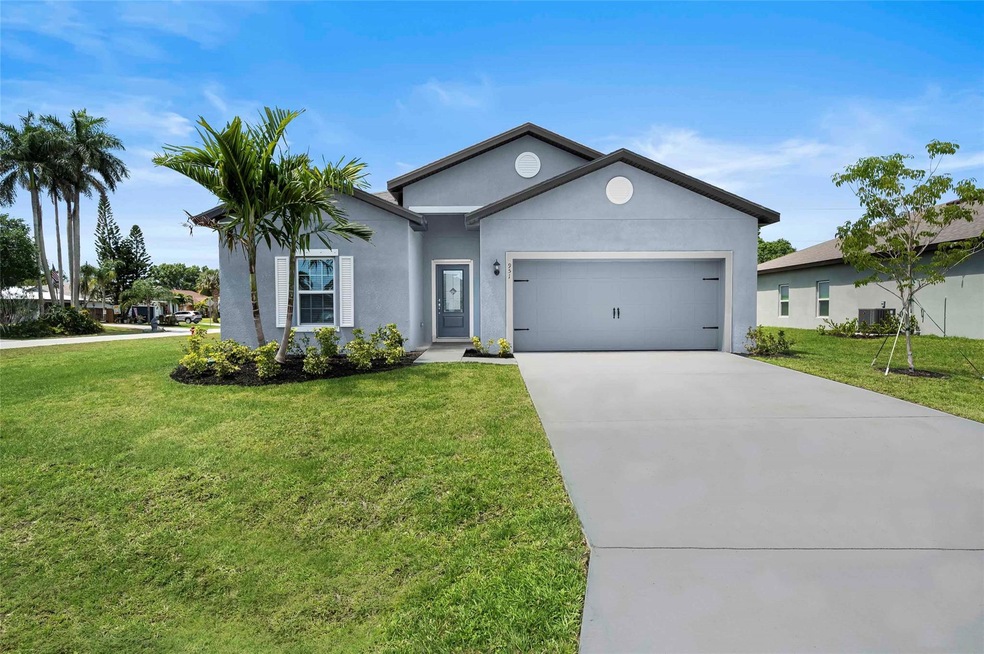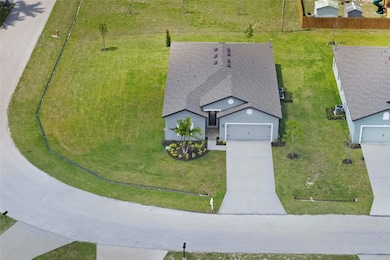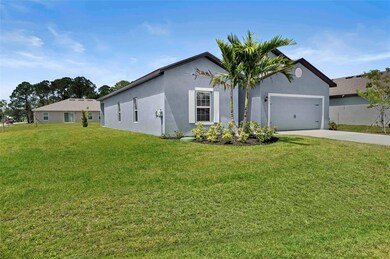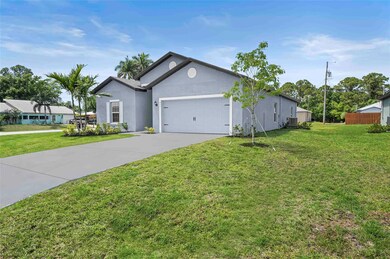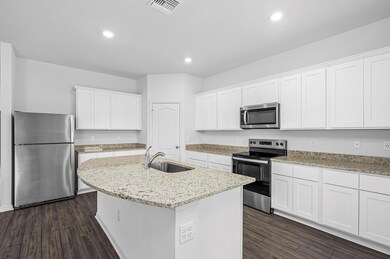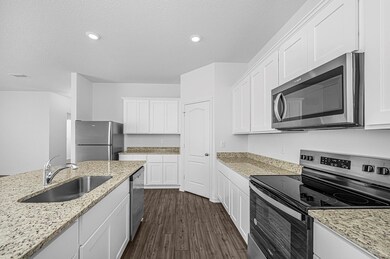951 SW Castaneda Ln Port St. Lucie, FL 34953
Gatlin Pines NeighborhoodEstimated payment $2,457/month
Highlights
- New Construction
- Patio
- Central Heating and Cooling System
- Walk-In Closet
- Laundry Room
- Ceiling Fan
About This Home
Ask us about our builder paid closing costs & no down payment options! Located within the highly sought-after area of Port St. Lucie, the Coral is move in ready. This one-story home features an open-concept floor plan, 5 bedrooms and 3 full baths
complete with thousands of dollars’ in upgrades included. Features such as energy-efficient Whirlpool®
appliances, sprawling granite countertops in the kitchen, beautiful wood cabinets, brushed nickel
hardware and an attached two-car garage. The Coral also consists of a covered back patio, front yard
landscaping and a master suite complete with a massive walk-in closet. Port St. Lucie
residents looking to live in a premier location are presented with a plethora of local area attractions. *Appliance models are subject to availability.
Listing Agent
Gayle Van Wagenen
LGI Realty- Florida, LLC License #3075192 Listed on: 07/05/2024
Home Details
Home Type
- Single Family
Est. Annual Taxes
- $833
Year Built
- Built in 2024 | New Construction
Lot Details
- 0.26 Acre Lot
- Southeast Facing Home
- Property is zoned RS-2 PSL
Parking
- 2 Car Garage
- Garage Door Opener
- Driveway
Home Design
- Shingle Roof
- Composition Roof
Interior Spaces
- 1,984 Sq Ft Home
- 1-Story Property
- Ceiling Fan
- Utility Room
- Fire and Smoke Detector
Kitchen
- Electric Range
- Microwave
- Ice Maker
- Dishwasher
- Disposal
Flooring
- Carpet
- Vinyl
Bedrooms and Bathrooms
- 5 Main Level Bedrooms
- Split Bedroom Floorplan
- Walk-In Closet
- 3 Full Bathrooms
Laundry
- Laundry Room
- Washer and Dryer Hookup
Outdoor Features
- Patio
Utilities
- Central Heating and Cooling System
- Electric Water Heater
Community Details
- Port St Lucie Sec 16 Subdivision
Listing and Financial Details
- Assessor Parcel Number 342057505690002
Map
Home Values in the Area
Average Home Value in this Area
Tax History
| Year | Tax Paid | Tax Assessment Tax Assessment Total Assessment is a certain percentage of the fair market value that is determined by local assessors to be the total taxable value of land and additions on the property. | Land | Improvement |
|---|---|---|---|---|
| 2024 | $833 | $87,700 | $87,700 | -- |
| 2023 | $833 | $72,800 | $72,800 | $0 |
| 2022 | $812 | $72,800 | $72,800 | $0 |
| 2021 | $614 | $41,600 | $41,600 | $0 |
| 2020 | $451 | $19,900 | $19,900 | $0 |
| 2019 | $427 | $18,100 | $18,100 | $0 |
| 2018 | $383 | $15,500 | $15,500 | $0 |
| 2017 | $350 | $12,100 | $12,100 | $0 |
| 2016 | $329 | $11,000 | $11,000 | $0 |
| 2015 | $301 | $8,600 | $8,600 | $0 |
| 2014 | $268 | $6,050 | $0 | $0 |
Property History
| Date | Event | Price | List to Sale | Price per Sq Ft |
|---|---|---|---|---|
| 11/07/2025 11/07/25 | Pending | -- | -- | -- |
| 10/31/2025 10/31/25 | Price Changed | $452,900 | -7.2% | $228 / Sq Ft |
| 10/31/2025 10/31/25 | For Sale | $487,900 | 0.0% | $246 / Sq Ft |
| 08/18/2025 08/18/25 | Pending | -- | -- | -- |
| 07/18/2025 07/18/25 | For Sale | $487,900 | 0.0% | $246 / Sq Ft |
| 06/30/2025 06/30/25 | Pending | -- | -- | -- |
| 06/02/2025 06/02/25 | For Sale | $487,900 | 0.0% | $246 / Sq Ft |
| 03/24/2025 03/24/25 | Pending | -- | -- | -- |
| 02/03/2025 02/03/25 | For Sale | $487,900 | 0.0% | $246 / Sq Ft |
| 12/02/2024 12/02/24 | Pending | -- | -- | -- |
| 10/02/2024 10/02/24 | Price Changed | $487,900 | -0.6% | $246 / Sq Ft |
| 09/09/2024 09/09/24 | For Sale | $490,900 | 0.0% | $247 / Sq Ft |
| 08/29/2024 08/29/24 | Pending | -- | -- | -- |
| 07/05/2024 07/05/24 | For Sale | $490,900 | -- | $247 / Sq Ft |
Purchase History
| Date | Type | Sale Price | Title Company |
|---|---|---|---|
| Warranty Deed | $110,000 | Empower Title | |
| Warranty Deed | $120,000 | First American Title Ins Co | |
| Warranty Deed | $24,400 | -- |
Source: BeachesMLS (Greater Fort Lauderdale)
MLS Number: F10449522
APN: 34-20-575-0569-0002
- 2939 SW Port St Lucie Blvd
- 2939 SW Port Saint Lucie Blvd
- 2947 SW Port Saint Lucie Blvd
- 2947 SW Port St
- 2931 SW Port Saint Lucie Blvd
- 2925 SW Port St Lucie Blvd
- 2925 SW Port Saint Lucie Blvd
- 856 SW College Park Rd
- 862 SW College Park Rd
- 868 SW College Park Rd
- 951 SW Cairo Ave
- 830 SW College Park Rd
- 3014 SW Port St Lucie Blvd
- 3020 SW Port St Lucie Blvd
- 1063 SW Adventure Ln
- 3026 SW Port St Lucie Blvd
- 2932 SW Skyline St
- 920 SW Castaneda Ln
- 3061 SW Briggs St
- 941 SW Consolata Ave
