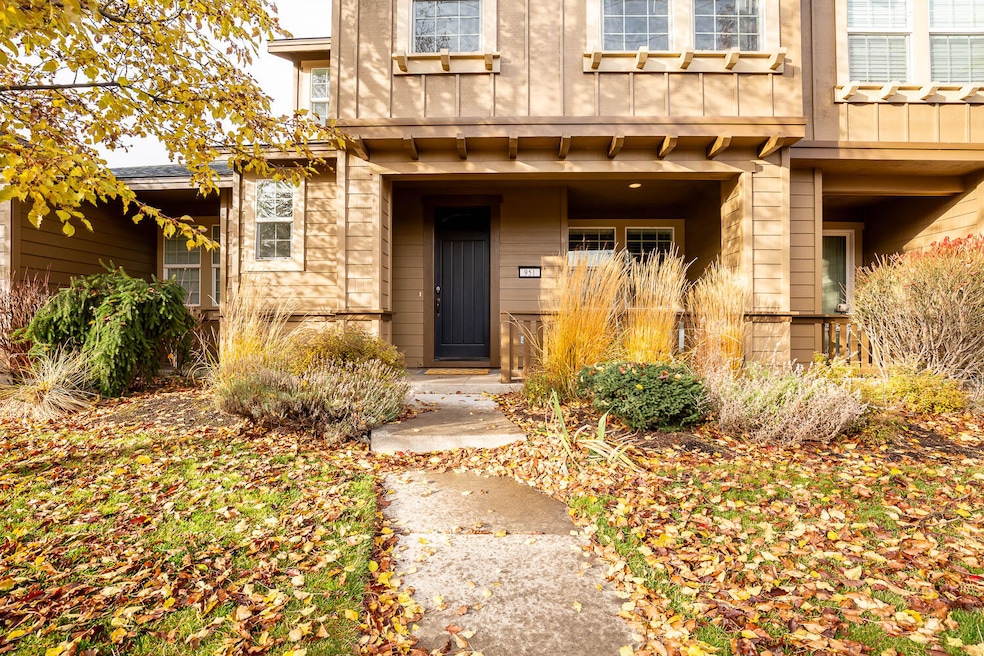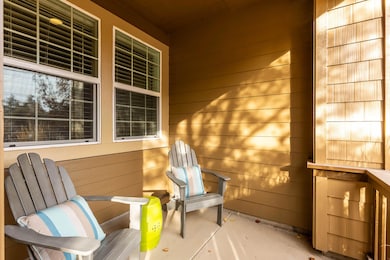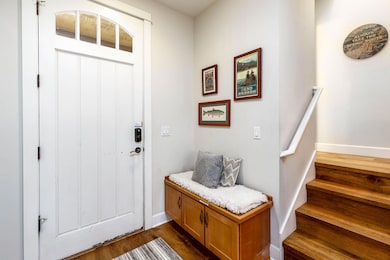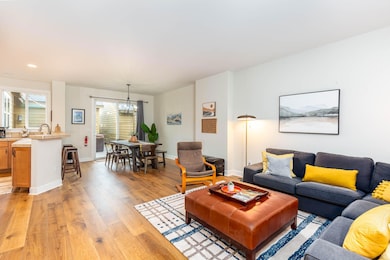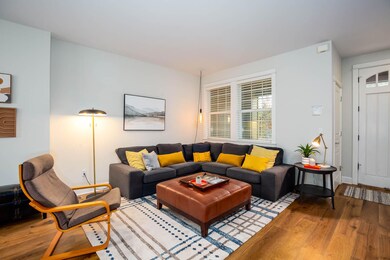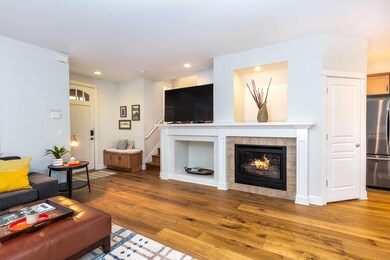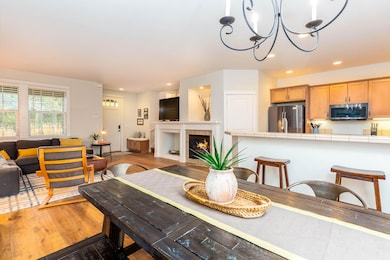
951 SW Chamberlain St Bend, OR 97702
Southern Crossing NeighborhoodHighlights
- Spa
- No Units Above
- Craftsman Architecture
- Pine Ridge Elementary School Rated A-
- Open Floorplan
- Engineered Wood Flooring
About This Home
As of January 2025LOCATION!! LOCATION!! LOCATION!! ''RARE OPPORTUNITY'' to own a home with grandfathered Short-term-rental permit. Rental income financials available. It's called The Bluffs at River Bend for a reason. Three bedrooms, two and a half baths, open living area with gas fireplace, breakfast bar, large walk in pantry, two car garage and a private courtyard with a hot tub to relax after a full day of Bend FUN. Walk down the stairs on the west side of the property and you are in The Old Mill District, Hayden Homes Amphitheater and the Deschutes river. Move in Ready! New flooring throughout, new principal bath with walk in shower and much more. Home has Short Term Rental Permit that is transferable and comes furnished.
Last Agent to Sell the Property
Nexthome Next Chapter License #960800067 Listed on: 12/04/2024

Townhouse Details
Home Type
- Townhome
Est. Annual Taxes
- $4,881
Year Built
- Built in 2005
Lot Details
- 2,614 Sq Ft Lot
- No Units Above
- No Units Located Below
- Two or More Common Walls
HOA Fees
Parking
- 2 Car Garage
- Garage Door Opener
- On-Street Parking
Home Design
- Craftsman Architecture
- Stem Wall Foundation
- Frame Construction
- Composition Roof
Interior Spaces
- 1,689 Sq Ft Home
- 2-Story Property
- Open Floorplan
- Gas Fireplace
- Vinyl Clad Windows
- Great Room with Fireplace
- Engineered Wood Flooring
Kitchen
- Eat-In Kitchen
- Breakfast Bar
- Oven
- Range
- Microwave
- Dishwasher
- Tile Countertops
- Disposal
Bedrooms and Bathrooms
- 3 Bedrooms
- Linen Closet
- Walk-In Closet
- Bathtub with Shower
- Bathtub Includes Tile Surround
Laundry
- Laundry Room
- Dryer
- Washer
Home Security
Outdoor Features
- Spa
- Courtyard
Schools
- Pine Ridge Elementary School
- Cascade Middle School
- Bend Sr High School
Utilities
- Forced Air Heating and Cooling System
- Natural Gas Connected
- Cable TV Available
Listing and Financial Details
- Exclusions: Exclude personal items marked with blue tape
- Tax Lot 37
- Assessor Parcel Number 247072
Community Details
Overview
- The Bluffs River Ben Subdivision
- On-Site Maintenance
- Maintained Community
- The community has rules related to covenants, conditions, and restrictions
Recreation
- Snow Removal
Security
- Carbon Monoxide Detectors
- Fire and Smoke Detector
Ownership History
Purchase Details
Home Financials for this Owner
Home Financials are based on the most recent Mortgage that was taken out on this home.Purchase Details
Home Financials for this Owner
Home Financials are based on the most recent Mortgage that was taken out on this home.Purchase Details
Purchase Details
Home Financials for this Owner
Home Financials are based on the most recent Mortgage that was taken out on this home.Purchase Details
Home Financials for this Owner
Home Financials are based on the most recent Mortgage that was taken out on this home.Purchase Details
Purchase Details
Home Financials for this Owner
Home Financials are based on the most recent Mortgage that was taken out on this home.Similar Homes in Bend, OR
Home Values in the Area
Average Home Value in this Area
Purchase History
| Date | Type | Sale Price | Title Company |
|---|---|---|---|
| Warranty Deed | $780,000 | First American Title | |
| Warranty Deed | $487,000 | First American Title | |
| Interfamily Deed Transfer | -- | None Available | |
| Special Warranty Deed | $173,500 | Amerititle | |
| Trustee Deed | $204,800 | Accommodation | |
| Warranty Deed | -- | Accommodation | |
| Warranty Deed | $377,231 | Amerititle |
Mortgage History
| Date | Status | Loan Amount | Loan Type |
|---|---|---|---|
| Open | $624,000 | New Conventional | |
| Previous Owner | $100,000 | Credit Line Revolving | |
| Previous Owner | $463,000 | New Conventional | |
| Previous Owner | $462,650 | New Conventional | |
| Previous Owner | $130,100 | New Conventional | |
| Previous Owner | $301,780 | Fannie Mae Freddie Mac |
Property History
| Date | Event | Price | Change | Sq Ft Price |
|---|---|---|---|---|
| 01/21/2025 01/21/25 | Sold | $780,000 | 0.0% | $462 / Sq Ft |
| 12/12/2024 12/12/24 | Pending | -- | -- | -- |
| 12/04/2024 12/04/24 | For Sale | $780,000 | +60.2% | $462 / Sq Ft |
| 06/10/2019 06/10/19 | Sold | $487,000 | -2.4% | $288 / Sq Ft |
| 03/30/2019 03/30/19 | Pending | -- | -- | -- |
| 03/04/2019 03/04/19 | For Sale | $499,000 | -- | $295 / Sq Ft |
Tax History Compared to Growth
Tax History
| Year | Tax Paid | Tax Assessment Tax Assessment Total Assessment is a certain percentage of the fair market value that is determined by local assessors to be the total taxable value of land and additions on the property. | Land | Improvement |
|---|---|---|---|---|
| 2024 | $4,881 | $291,540 | -- | -- |
| 2023 | $4,525 | $283,050 | $0 | $0 |
| 2022 | $4,222 | $266,810 | $0 | $0 |
| 2021 | $4,228 | $259,040 | $0 | $0 |
| 2020 | $4,011 | $259,040 | $0 | $0 |
| 2019 | $3,900 | $251,500 | $0 | $0 |
| 2018 | $3,790 | $244,180 | $0 | $0 |
| 2017 | $3,679 | $237,070 | $0 | $0 |
| 2016 | $3,508 | $230,170 | $0 | $0 |
| 2015 | $3,411 | $223,470 | $0 | $0 |
| 2014 | $3,311 | $216,970 | $0 | $0 |
Agents Affiliated with this Home
-
K
Seller's Agent in 2025
Kurt Kalimanis
Nexthome Next Chapter
-
W
Buyer's Agent in 2025
Wendi Monroe
Realty One Group Discovery
-
C
Seller's Agent in 2019
Corinne Clarke
Cascade Hasson SIR
-
C
Seller Co-Listing Agent in 2019
Christopher DeJon
Cascade Hasson SIR
Map
Source: Oregon Datashare
MLS Number: 220193289
APN: 247072
- 961 SW Vantage Point Way
- 316 SW Mckinley Ave
- 857 SW Crestline Dr
- 488 SW Forest Grove Dr
- 865 SW Theater Dr
- 892 SW Theater Dr
- 0 SW Taft Lot 3
- 214 SW Maricopa Dr
- 1217 SW Tanner Ct
- 1242 SW Silver Lake Blvd Unit 1 and 2
- 109 SW Taft Ave
- 1063 SW Crosscut Ct
- 327 SW Garfield Ave
- 61597 Mill Terrace Place
- 363 SW Bluff Dr Unit 208
- 20013 SW Pinewood Rd
- 19896 Alderwood Cir
- 205 SW Log Ct
- 211 SW Log Ct
- 195 SE Roosevelt Ave
