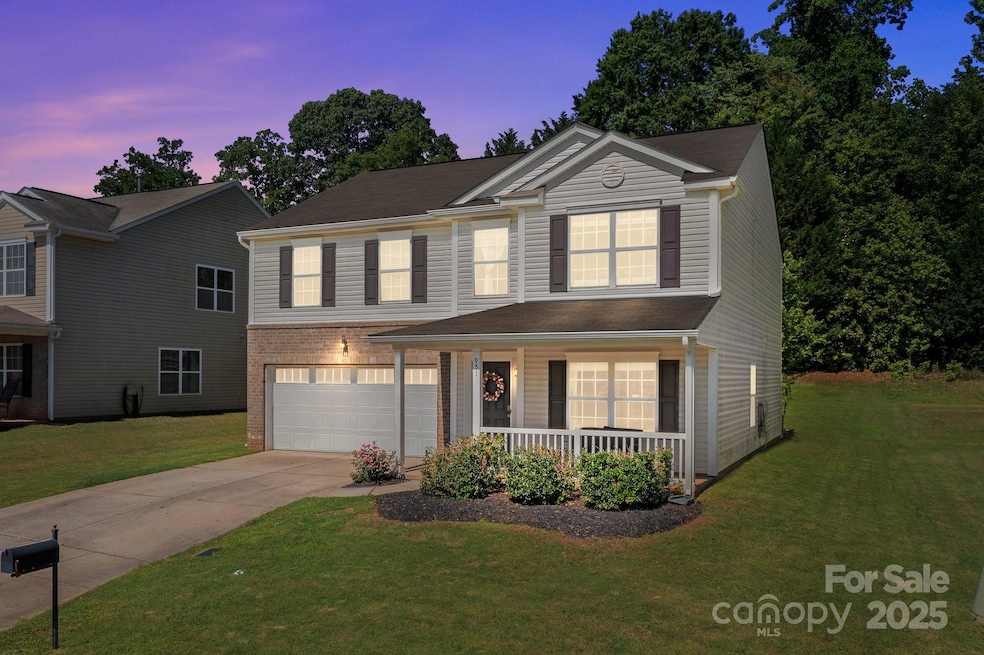951 Sweetgum St Gastonia, NC 28054
Estimated payment $2,160/month
Highlights
- Clubhouse
- Breakfast Area or Nook
- Soaking Tub
- Community Pool
- 2 Car Attached Garage
- Central Heating and Cooling System
About This Home
Set on a generous lot with a large, open backyard, this well maintained 3-bedroom, 2.5-bath home offers the ideal blend of functionality and charm in a quiet neighborhood just minutes from Charlotte, with convenient access to shopping & restaurants. The main floor features a flexible layout with a dedicated home office, formal dining room, a bright kitchen with a pantry and breakfast nook, and a cozy living room—perfect for everyday living.
Upstairs, retreat to the spacious primary bedroom suite, complete with a large walk-in closet, double vanities, a separate shower, and a soaking tub. Two additional bedrooms, and large loft, offer ample space and are ready to be personalized to your taste. Additional highlights include a 2-car attached garage and access to fantastic community amenities such as a clubhouse, outdoor pool, playground, and walking trails—offering a welcoming and active lifestyle. Don’t miss your chance to call this lovely home yours—schedule your private showing today!
Listing Agent
Stone Realty Group Brokerage Email: matt@mattstoneteam.com License #234656 Listed on: 07/31/2025
Co-Listing Agent
Stone Realty Group Brokerage Email: matt@mattstoneteam.com License #339058
Home Details
Home Type
- Single Family
Est. Annual Taxes
- $3,825
Year Built
- Built in 2010
HOA Fees
- $45 Monthly HOA Fees
Parking
- 2 Car Attached Garage
- Front Facing Garage
- Driveway
Home Design
- Brick Exterior Construction
- Slab Foundation
- Vinyl Siding
Interior Spaces
- 2-Story Property
- Living Room with Fireplace
Kitchen
- Breakfast Area or Nook
- Electric Range
- Dishwasher
Bedrooms and Bathrooms
- 3 Bedrooms
- Soaking Tub
Schools
- Sherwood Elementary School
- Grier Middle School
- Ashbrook High School
Additional Features
- Property is zoned R2
- Central Heating and Cooling System
Listing and Financial Details
- Assessor Parcel Number 214685
Community Details
Overview
- Cedar Mgt Association, Phone Number (704) 644-8808
- Willow Creek Subdivision
- Mandatory home owners association
Amenities
- Clubhouse
Recreation
- Community Pool
Map
Home Values in the Area
Average Home Value in this Area
Tax History
| Year | Tax Paid | Tax Assessment Tax Assessment Total Assessment is a certain percentage of the fair market value that is determined by local assessors to be the total taxable value of land and additions on the property. | Land | Improvement |
|---|---|---|---|---|
| 2025 | $3,825 | $357,830 | $28,000 | $329,830 |
| 2024 | $3,825 | $357,830 | $28,000 | $329,830 |
| 2023 | $3,865 | $357,830 | $28,000 | $329,830 |
| 2022 | $2,597 | $195,280 | $24,000 | $171,280 |
| 2021 | $2,636 | $195,280 | $24,000 | $171,280 |
| 2019 | $2,656 | $195,280 | $24,000 | $171,280 |
| 2018 | $2,169 | $154,950 | $24,000 | $130,950 |
| 2017 | $2,169 | $154,950 | $24,000 | $130,950 |
| 2016 | $2,169 | $154,950 | $0 | $0 |
| 2014 | -- | $160,899 | $30,000 | $130,899 |
Property History
| Date | Event | Price | Change | Sq Ft Price |
|---|---|---|---|---|
| 08/19/2025 08/19/25 | Price Changed | $340,000 | -2.9% | $145 / Sq Ft |
| 07/31/2025 07/31/25 | For Sale | $350,000 | +73.3% | $149 / Sq Ft |
| 10/22/2018 10/22/18 | Sold | $202,000 | -3.8% | $86 / Sq Ft |
| 09/15/2018 09/15/18 | Pending | -- | -- | -- |
| 08/24/2018 08/24/18 | For Sale | $210,000 | -- | $90 / Sq Ft |
Purchase History
| Date | Type | Sale Price | Title Company |
|---|---|---|---|
| Warranty Deed | $202,000 | None Available | |
| Special Warranty Deed | $148,500 | None Available |
Mortgage History
| Date | Status | Loan Amount | Loan Type |
|---|---|---|---|
| Open | $186,000 | New Conventional | |
| Closed | $181,800 | New Conventional | |
| Previous Owner | $144,735 | FHA |
Source: Canopy MLS (Canopy Realtor® Association)
MLS Number: 4263274
APN: 214685
- 1016 Sweetgum St
- 2357 Riding Trail Rd
- 2448 Sweet Birch Ct
- 1883 Lookout Ln
- 1882 Lookout Ln
- Abberly Plan at Camber Woods - First-Floor Premier Suite
- Kingston Plan at Camber Woods - Second-Floor Premier Suite
- Bradbury Plan at Camber Woods - Second-Floor Premier Suite
- Delaney Plan at Camber Woods - Second-Floor Premier Suite
- Hamilton Plan at Camber Woods - Second-Floor Premier Suite
- Roanoke Plan at Camber Woods - First-Floor Premier Suite
- Madison Plan at Camber Woods - Second-Floor Premier Suite
- Weston Plan at Camber Woods - Second-Floor Premier Suite
- Ellington Plan at Camber Woods - First-Floor Premier Suite
- 1648 Backcreek Ln
- 1640 Backcreek Ln
- 1670 Robins Nest Ct Unit D
- 1670 Robins Nest Ct Unit C
- 1647 Backcreek Ln
- 1733 Hollybrook Ave
- 2349 Riding Trail Rd
- 2389 Riding Trail Rd
- 2432 Sweet Birch Ct
- 1725 White Willow Ave
- 968 Willow Creek Dr
- 910 Seasons Dr
- 1657 Quail Woods Rd
- 2380 Ballantyne Dr
- 1100 Robinwood Rd
- 1930 Robinwood Rd
- 1220 Carriage House Ln
- 2295 Pineview Ln
- 2892 Orchard Trace Dr
- 1892 Arbors Dr
- 1308 Princeton Ave
- 1127 Queensgate St
- 3251 Deerwood Dr
- 2093 Hoffman Rd
- 1001 Sunrise Dr
- 431 Moondance Dr







