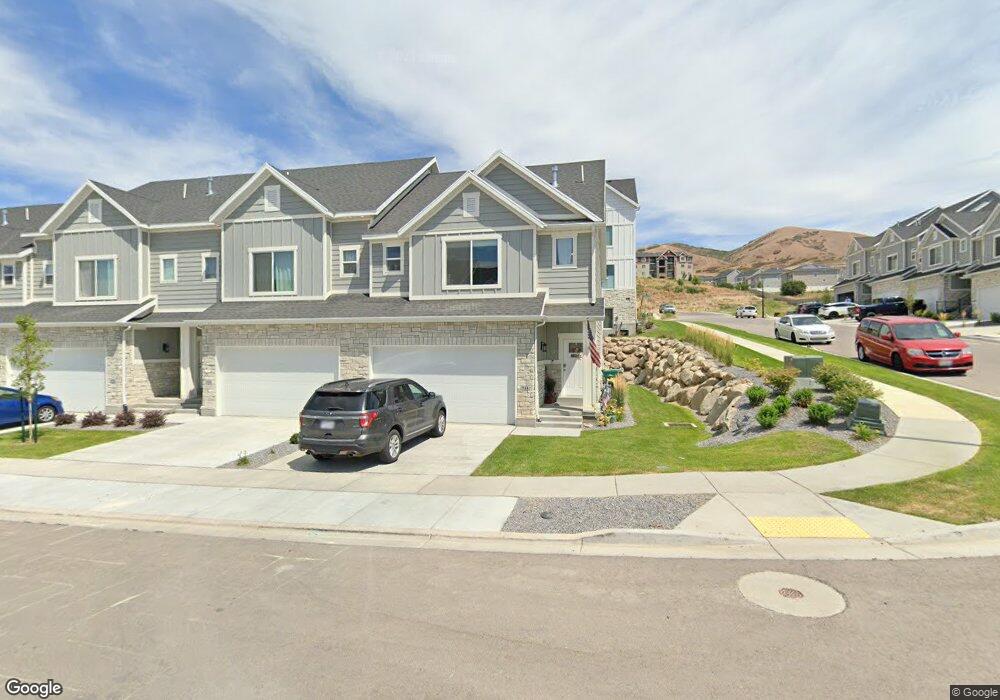Estimated Value: $485,000 - $505,000
About This Home
Beautiful, spacious townhome in the heart of Silicone Slopes. Newly built in 2020. Four bedrooms, 3 1/2 baths, attached 2-car garage. Additional parking for two cars on the driveway. Traverse Mountain Master Association privileges including POOL, GYM, and clubhouse.
Townhome includes a downstairs basement studio apartment with additional walkout entrance. Apartment has its own bathroom with shower, kitchenette, and plenty of storage. Good windows and natural lighting. Perfect for guests, in-laws, students, newlyweds, or a nanny.
Refrigerator, dishwasher, microwave, washer, and gas dryer, included in the rent. Tile floors on the main level and carpet on the stairs and upstairs. Wood plantation shutters throughout. Central heating and A/C with Nest Thermostat. High-speed gigabit Internet with wireless router included with townhouse and billed monthly by owner separate from the rent. Tenants pay for other utilities.
Available to show now. No Pets or smoking. Lehi location close to Thanksgiving Point--midway between SLC and Provo. Lots of nearby restaurants and shopping including Harmon's grocery and the Outlets at Traverse Mountain.
Ownership History
Purchase Details
Purchase Details
Home Financials for this Owner
Home Financials are based on the most recent Mortgage that was taken out on this home.Home Values in the Area
Average Home Value in this Area
Purchase History
| Date | Buyer | Sale Price | Title Company |
|---|---|---|---|
| 951 Shadow Brook Llc | -- | Meridian Title | |
| Peters David Jefferson | -- | Meridian Title Company |
Mortgage History
| Date | Status | Borrower | Loan Amount |
|---|---|---|---|
| Previous Owner | Peters David Jefferson | $276,056 |
Property History
| Date | Event | Price | List to Sale | Price per Sq Ft |
|---|---|---|---|---|
| 09/25/2025 09/25/25 | Off Market | $2,800 | -- | -- |
| 09/03/2025 09/03/25 | For Rent | $2,800 | 0.0% | -- |
| 08/25/2025 08/25/25 | Off Market | $2,800 | -- | -- |
| 07/24/2025 07/24/25 | For Rent | $2,800 | 0.0% | -- |
| 07/23/2025 07/23/25 | Off Market | $2,800 | -- | -- |
| 06/17/2025 06/17/25 | For Rent | $2,800 | -- | -- |
Tax History Compared to Growth
Tax History
| Year | Tax Paid | Tax Assessment Tax Assessment Total Assessment is a certain percentage of the fair market value that is determined by local assessors to be the total taxable value of land and additions on the property. | Land | Improvement |
|---|---|---|---|---|
| 2025 | $2,237 | $469,900 | $69,100 | $400,800 |
| 2024 | $2,237 | $261,745 | $0 | $0 |
| 2023 | $1,968 | $250,085 | $0 | $0 |
| 2022 | $1,650 | $203,280 | $0 | $0 |
| 2021 | $367 | $343,500 | $51,500 | $292,000 |
| 2020 | $0 | $95,000 | $95,000 | $0 |
Map
- 3936 N Aspen Ridge Way
- 1002 W Mountain Hollow Way Unit 328
- 3973 N 900 W
- 853 W Horizon Dr
- 828 W Valley View Way
- 776 W Horizon Dr
- 1027 W Seasons View Ct
- 3773 N 750 W
- Spruce Pantry Plan at Fox Canyon
- Ash Plan at Fox Canyon
- Willow Plus Plan at Fox Canyon
- Sequoia Plan at Fox Canyon
- Chapman Plan at Fox Canyon
- Holly Plan at Fox Canyon
- Hickory Plan at Fox Canyon
- Harmony Plan at Fox Canyon
- Sycamore Plan at Fox Canyon
- Cottonwood Plan at Fox Canyon
- Yukon Plan at Fox Canyon
- Mesquite Plan at Fox Canyon
- 945 W Shadow Brook Ln
- 957 W Shadow Brook Ln
- 963 W Shadow Brook Ln
- 950 W Vista Ridge Dr
- 944 W Vista Ridge Dr Unit 134
- 969 W Shadow Brook Ln
- 962 W Vista Ridge Dr
- 962 W Vista Ridge Dr Unit 131
- 4010 N Aspen Ridge Way
- 975 W Shadow Brook Ln Unit 140
- 968 W Vista Ridge Dr Unit 130
- 952 Shadow Brook Ln Unit 202
- 946 Shadow Brk Ln
- 974 W Vista Ridge Dr
- 946 Shadow Brook Ln Unit 201
- 958 Shadow Brook Ln Unit 203
- 964 Shadow Brook Ln Unit 204
- 985 W Shadow Brook Ln
- 3962 N Aspen Ridge Way
- 3962 N Aspen Ridge Way Unit 107
