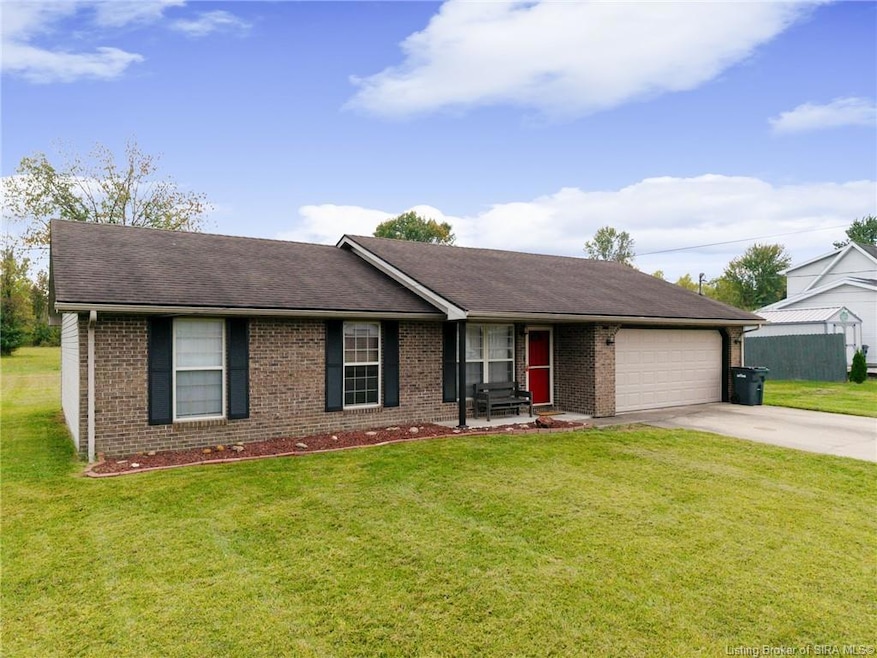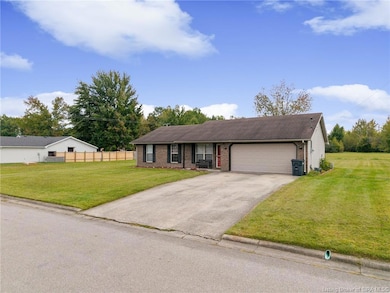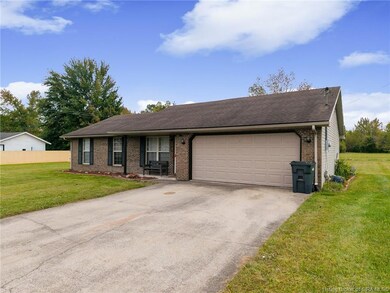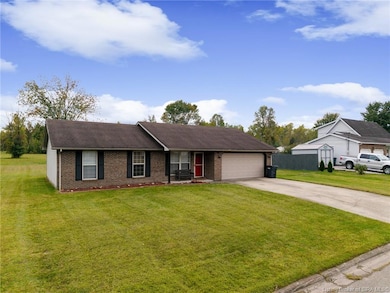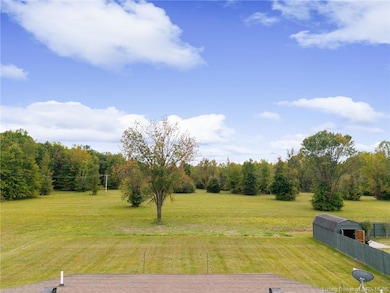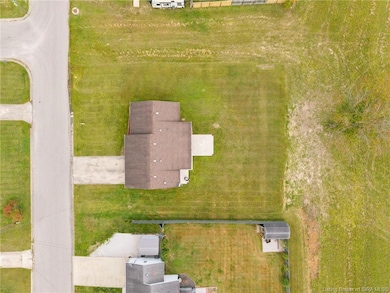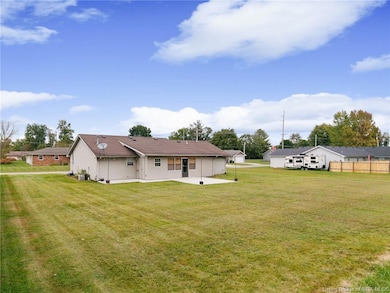951 York Rd Scottsburg, IN 47170
Estimated payment $1,271/month
Highlights
- Cathedral Ceiling
- Corner Lot
- First Floor Utility Room
- Sun or Florida Room
- Screened Porch
- 2 Car Garage
About This Home
Very well-maintained 3-bedroom, 2-bath home located on a quiet dead-end street. Upon entry, you’ll appreciate the vaulted ceilings and spacious open layout. The large kitchen offers a breakfast bar and includes all appliances. The primary bedroom features a large walk-in closet and a private ensuite bath. Enjoy the peaceful setting with no homes behind you while relaxing in the sunroom. Additional features include a new concrete patio, new counter tops in the kitchen, freshly painted and an air-conditioned sunroom. This home is move-in ready and shows pride of ownership throughout. Sq ft & rm sz approx.
Home Details
Home Type
- Single Family
Est. Annual Taxes
- $1,356
Year Built
- Built in 1996
Lot Details
- 0.32 Acre Lot
- Landscaped
- Corner Lot
Parking
- 2 Car Garage
- Front Facing Garage
- Garage Door Opener
- Driveway
Home Design
- Slab Foundation
- Poured Concrete
- Frame Construction
- Vinyl Siding
Interior Spaces
- 1,288 Sq Ft Home
- 1-Story Property
- Cathedral Ceiling
- Ceiling Fan
- Thermal Windows
- Sun or Florida Room
- Screened Porch
- First Floor Utility Room
Kitchen
- Breakfast Bar
- Oven or Range
- Microwave
- Dishwasher
- Disposal
Bedrooms and Bathrooms
- 3 Bedrooms
- Walk-In Closet
- 2 Full Bathrooms
- Ceramic Tile in Bathrooms
Laundry
- Dryer
- Washer
Outdoor Features
- Patio
Utilities
- Forced Air Heating and Cooling System
- Electric Water Heater
Listing and Financial Details
- Assessor Parcel Number 0076060257
Map
Home Values in the Area
Average Home Value in this Area
Tax History
| Year | Tax Paid | Tax Assessment Tax Assessment Total Assessment is a certain percentage of the fair market value that is determined by local assessors to be the total taxable value of land and additions on the property. | Land | Improvement |
|---|---|---|---|---|
| 2024 | $1,347 | $134,700 | $25,000 | $109,700 |
| 2023 | $1,372 | $137,200 | $25,000 | $112,200 |
| 2022 | $2,514 | $125,700 | $25,000 | $100,700 |
| 2021 | $1,181 | $118,100 | $25,000 | $93,100 |
| 2020 | $1,071 | $108,000 | $22,000 | $86,000 |
| 2019 | $967 | $103,300 | $22,000 | $81,300 |
| 2018 | $898 | $99,400 | $22,000 | $77,400 |
| 2017 | $865 | $99,200 | $22,000 | $77,200 |
| 2016 | $879 | $100,300 | $22,000 | $78,300 |
| 2014 | $911 | $102,000 | $21,800 | $80,200 |
| 2013 | $911 | $102,000 | $21,800 | $80,200 |
Property History
| Date | Event | Price | List to Sale | Price per Sq Ft | Prior Sale |
|---|---|---|---|---|---|
| 11/19/2025 11/19/25 | For Sale | $220,000 | +42.0% | $171 / Sq Ft | |
| 01/22/2021 01/22/21 | Sold | $154,900 | 0.0% | $120 / Sq Ft | View Prior Sale |
| 12/02/2020 12/02/20 | Pending | -- | -- | -- | |
| 12/01/2020 12/01/20 | For Sale | $154,900 | 0.0% | $120 / Sq Ft | |
| 10/21/2020 10/21/20 | Pending | -- | -- | -- | |
| 10/20/2020 10/20/20 | Price Changed | $154,900 | -3.1% | $120 / Sq Ft | |
| 09/18/2020 09/18/20 | For Sale | $159,900 | -- | $124 / Sq Ft |
Purchase History
| Date | Type | Sale Price | Title Company |
|---|---|---|---|
| Warranty Deed | $154,900 | None Available | |
| Exchange Deed | $120,000 | Houston And Thompson P C | |
| Warranty Deed | -- | None Available |
Mortgage History
| Date | Status | Loan Amount | Loan Type |
|---|---|---|---|
| Open | $156,464 | New Conventional |
Source: Southern Indiana REALTORS® Association
MLS Number: 2025012698
APN: 72-05-18-310-072.000-008
- 1239 Rolling Meadows Ct
- 1114 N Pine St
- 973 Wooded Trail
- 1229 Ironwood Pass Ave
- 1236 Woodland Ave
- 322 N Nicole Ln
- 779 N Washington St
- 155 N Gardner St
- 82 Park Dr
- 476 N Meridian St
- 25 N Beechwood Ave
- 1523 Omega Ct
- 512 W Owen St
- 1519 Burton Dr
- 134 N Chipaway Ln
- 633 W Cherry St
- 320 N 2nd St
- 431 N 3rd St
- 1440 Edgewater Ct
- 0 W State Rd 56 Unit 2025010768
- 33 N 5th St
- 243 Harrison St Unit 1
- 854 W Lake Rd W
- 702 W Curtsinger Dr
- 109 S 6th St
- 710 English Ave
- 20 Red Oak Way
- 281 E Main St
- 907 E Hackberry St
- 328 Clark Rd
- 760 Main St
- 1155 Highway 62
- 11548 Independence Way
- 407 Pike St
- 3000 Harmony Ln
- 1021 Stoneridge Dr
- 620 W Utica St Unit 2
- 9007 Hardy Way
- 8635 Highway 60
- 1001 Somerset Ct
