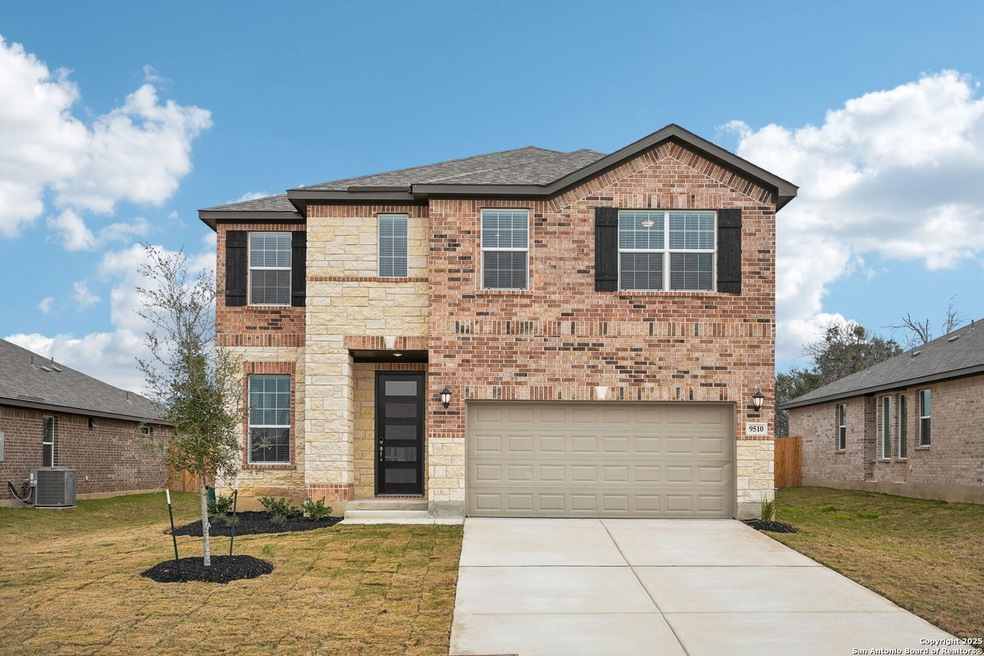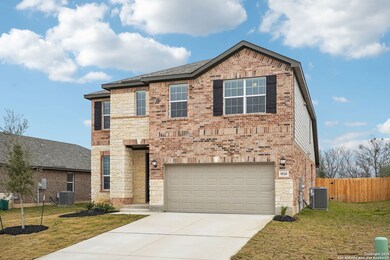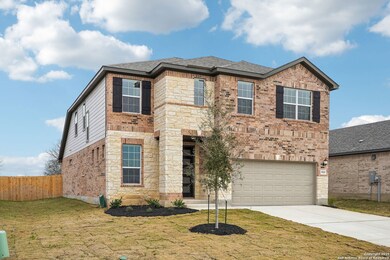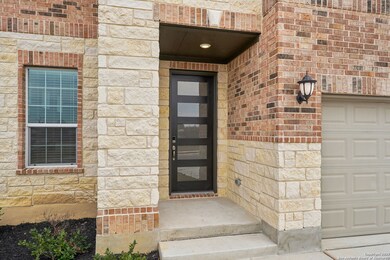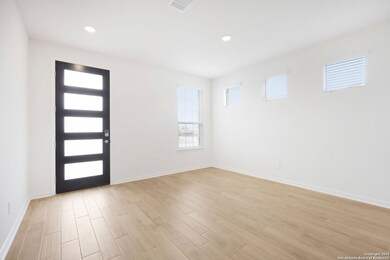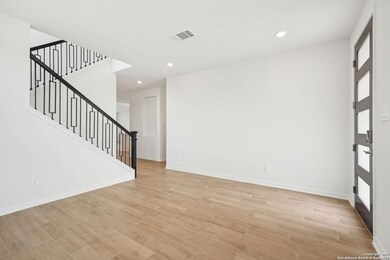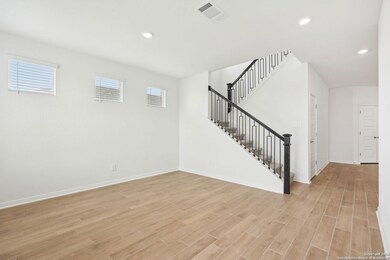9510 Quail Crest Dr Schertz, TX 78154
Estimated payment $2,761/month
Highlights
- New Construction
- Solid Surface Countertops
- Community Pool
- Ray D. Corbett Junior High School Rated A-
- Game Room
- Covered Patio or Porch
About This Home
Step into this brand-new, energy-efficient, and move-in ready home! The Sabine floor plan includes 4 bedrooms, 2.5 bathrooms, and 2,833 square feet of living space! This floorplan offers a serene main-level primary suite, thoughtfully separated from the secondary bedrooms upstairs for added privacy. Spacious walk-in closets and well-designed shared and private areas ensure everyone has room to breathe. Situated in the highly sought-after Carmel Ranch community in southern Schertz, just northeast of San Antonio, this home provides exceptional convenience with quick access to I-10 and Loop 1604. Zoned to the acclaimed, A-rated Schertz-Cibolo-Universal City ISD. Enjoy the perfect blend of convenience and outdoor living with nearby parks, scenic walking trails, and natural green spaces. Discover a higher standard of living at Carmel Ranch-your opportunity awaits! This Meritage home includes advanced, energy-saving features that promote healthier living, lasting comfort, and meaningful monthly savings. Special financing incentives available when using Meritage Mortgage!
Listing Agent
Christopher Engstrom
Phyllis Browning Company Listed on: 11/18/2025
Home Details
Home Type
- Single Family
Year Built
- Built in 2024 | New Construction
Lot Details
- 6,970 Sq Ft Lot
- Fenced
- Sprinkler System
HOA Fees
- $58 Monthly HOA Fees
Home Design
- Brick Exterior Construction
- Slab Foundation
- Foam Insulation
- Composition Roof
- Roof Vent Fans
Interior Spaces
- 2,832 Sq Ft Home
- Property has 2 Levels
- Ceiling Fan
- Double Pane Windows
- Low Emissivity Windows
- Combination Dining and Living Room
- Game Room
- 12 Inch+ Attic Insulation
Kitchen
- Walk-In Pantry
- Built-In Self-Cleaning Oven
- Stove
- Microwave
- Ice Maker
- Dishwasher
- Solid Surface Countertops
- Disposal
Flooring
- Carpet
- Ceramic Tile
Bedrooms and Bathrooms
- 4 Bedrooms
- Walk-In Closet
Laundry
- Laundry on main level
- Dryer
- Washer
Home Security
- Prewired Security
- Carbon Monoxide Detectors
- Fire and Smoke Detector
Parking
- 2 Car Garage
- Garage Door Opener
Eco-Friendly Details
- Energy-Efficient HVAC
- Smart Grid Meter
- ENERGY STAR Qualified Equipment
Outdoor Features
- Covered Patio or Porch
Schools
- Rose Grdn Elementary School
- Corbett Middle School
- Samuel C High School
Utilities
- 90% Forced Air Heating and Cooling System
- SEER Rated 13-15 Air Conditioning Units
- Dehumidifier
- Programmable Thermostat
- High-Efficiency Water Heater
- Phone Available
- Cable TV Available
Listing and Financial Details
- Legal Lot and Block 21 / 5
- Assessor Parcel Number 050590050211
Community Details
Overview
- $395 HOA Transfer Fee
- Carmel Ranch Residential Community, Inc Association
- Built by Meritage Homes
- Carmel Ranch Subdivision
- Mandatory home owners association
Recreation
- Community Pool
- Park
- Trails
Map
Home Values in the Area
Average Home Value in this Area
Property History
| Date | Event | Price | List to Sale | Price per Sq Ft |
|---|---|---|---|---|
| 10/03/2025 10/03/25 | Price Changed | $440,990 | -2.2% | $156 / Sq Ft |
| 08/25/2025 08/25/25 | Price Changed | $450,990 | -2.2% | $159 / Sq Ft |
| 08/23/2025 08/23/25 | Price Changed | $461,110 | 0.0% | $163 / Sq Ft |
| 08/19/2025 08/19/25 | Price Changed | $460,910 | 0.0% | $163 / Sq Ft |
| 08/09/2025 08/09/25 | Price Changed | $460,990 | +0.2% | $163 / Sq Ft |
| 08/07/2025 08/07/25 | Price Changed | $460,230 | +0.7% | $162 / Sq Ft |
| 12/01/2024 12/01/24 | For Sale | $456,990 | -- | $161 / Sq Ft |
Source: San Antonio Board of REALTORS®
MLS Number: 1923626
- Preston (C403) Plan at Carmel Ranch
- Evergreen (4011) Plan at Carmel Ranch
- Rio Grande (3010) Plan at Carmel Ranch
- Fitzhugh (C402) Plan at Carmel Ranch
- Medina (3011) Plan at Carmel Ranch
- 12609 Winding Butte
- Matador (870) Plan at Carmel Ranch
- Callaghan (830) Plan at Carmel Ranch
- Briscoe (820) Plan at Carmel Ranch
- Hughes (841) Plan at Carmel Ranch
- Cedar (4012) Plan at Carmel Ranch
- McCoy (860) Plan at Carmel Ranch
- Allen (840) Plan at Carmel Ranch
- Reynolds (890) Plan at Carmel Ranch
- Holly (4004) Plan at Carmel Ranch
- Sabine (3008) Plan at Carmel Ranch
- Pine (4007) Plan at Carmel Ranch
- Henderson (C404) Plan at Carmel Ranch
- 12723 Horizon Crest
- 12719 Horizon Crest
- 12744 Mirecourt Way
- 10286 Bartenheim Rd
- 12567 Rothau Dr
- 10280 Bartenheim Rd
- 12358 Erstein Valley
- 12371 Erstein Valley
- 12110 Kruth Point
- 9120 E Fm 1518 N
- 8732 Stackstone
- 8737 Stackstone
- 11708 Northern Star Rd
- 3013 Muntjac
- 9009 Peridot
- 11820 Bloom Bend
- 9029 Curling Post
- 9107 Curling Post
- 10263 Shadowy Dusk
- 10330 Owl Woods
- 8024 Trail Grant
- 208 Washita River
