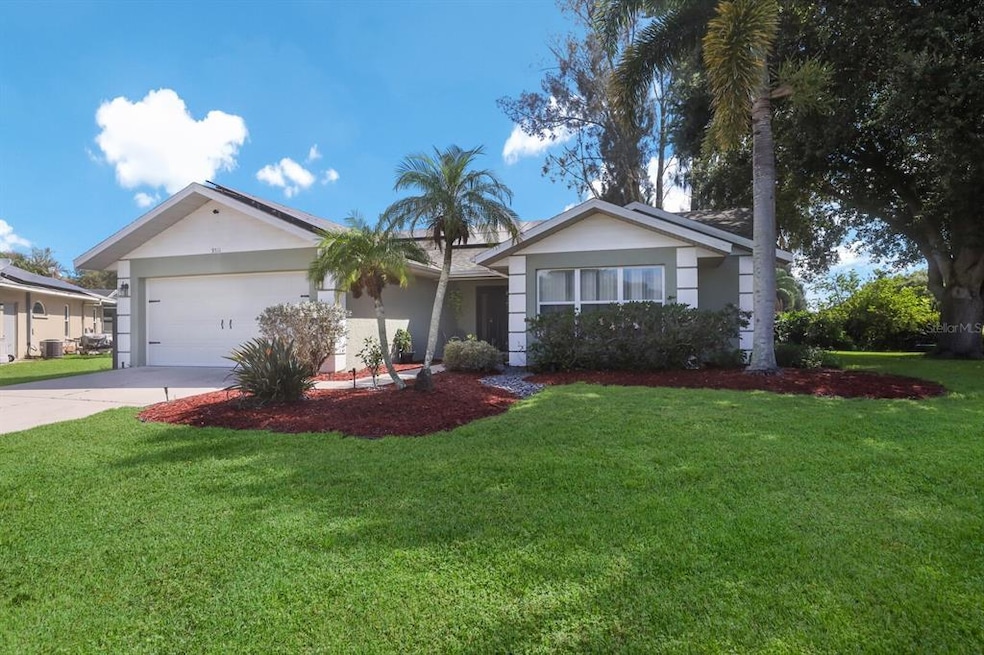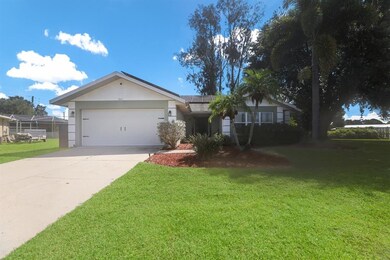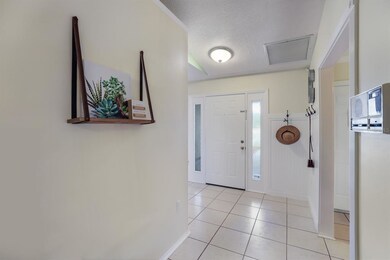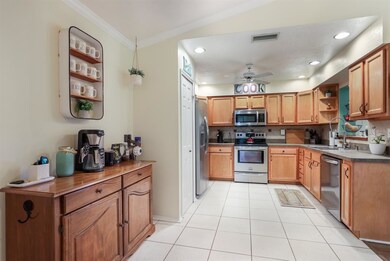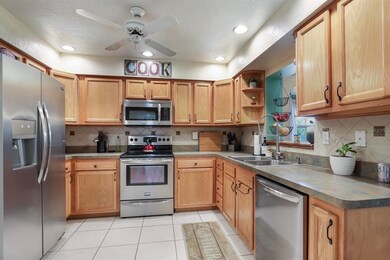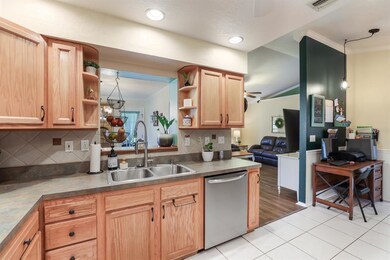
9511 32nd Ct E Parrish, FL 34219
Highlights
- High Ceiling
- Covered patio or porch
- Landscaped with Trees
- Mature Landscaping
- 2 Car Attached Garage
- Ceramic Tile Flooring
About This Home
As of October 2021A Place to call home! On a quiet cul-de-sac you will find this wonderfully maintained 3 bedroom 2 bath contemporary home with soaring 15ft vaulted ceilings and large windows with a great open floor plan . Get ready to enjoy a life surrounded by the best this home has to offer, graced by majestic oak trees on a quarter of a acre with lush tropical landscaping. The open floor plan lives much larger then the 1500+ sq ft thanks to the large windows for natural light giving this home a light, airy feel. The large vaulted great room welcomes you in and is perfect for entertaining family and friends. Easy care laminate flooring runs throughout the living areas,The kitchen boasts ample cabinet and counter space, with all newer stainless steel appliances . The master bedroom is oversized and includes a walk in closet,a garden tub and walk in shower in master bath. This home also features a new A/C, solar panels, a new garage door,and stainless steel dishwasher. You will enjoy the back lanai both morning and night ,so bring your coffee and wine and make this house your home. Conveniently located to the shops, dining and the outlet mall,2 miles to interstate I-75 ! Call today for your private showing!
Last Agent to Sell the Property
Jo Ann Martello
License #3252288 Listed on: 08/09/2021
Home Details
Home Type
- Single Family
Est. Annual Taxes
- $1,980
Year Built
- Built in 1990
Lot Details
- 0.28 Acre Lot
- West Facing Home
- Mature Landscaping
- Landscaped with Trees
- Property is zoned RSF4.5
HOA Fees
- $25 Monthly HOA Fees
Parking
- 2 Car Attached Garage
Home Design
- Slab Foundation
- Shingle Roof
- Block Exterior
- Stucco
Interior Spaces
- 1,582 Sq Ft Home
- 1-Story Property
- High Ceiling
- Ceiling Fan
- Awning
Kitchen
- Cooktop
- Microwave
- Dishwasher
- Disposal
Flooring
- Laminate
- Ceramic Tile
Bedrooms and Bathrooms
- 3 Bedrooms
- 2 Full Bathrooms
Laundry
- Dryer
- Washer
Utilities
- Central Heating and Cooling System
- High Speed Internet
- Cable TV Available
Additional Features
- Solar Heating System
- Covered patio or porch
Community Details
- Pleasant Oak Estates Hoa/Patti Birmingham Association, Phone Number (941) 981-9216
- Pleasant Oaks Estates Subd Community
- Pleasant Oaks Estates Subdivision
Listing and Financial Details
- Down Payment Assistance Available
- Homestead Exemption
- Visit Down Payment Resource Website
- Tax Lot 53
- Assessor Parcel Number 841912702
Ownership History
Purchase Details
Home Financials for this Owner
Home Financials are based on the most recent Mortgage that was taken out on this home.Purchase Details
Home Financials for this Owner
Home Financials are based on the most recent Mortgage that was taken out on this home.Purchase Details
Home Financials for this Owner
Home Financials are based on the most recent Mortgage that was taken out on this home.Purchase Details
Similar Homes in Parrish, FL
Home Values in the Area
Average Home Value in this Area
Purchase History
| Date | Type | Sale Price | Title Company |
|---|---|---|---|
| Warranty Deed | $362,000 | Sourcepoint | |
| Warranty Deed | $193,500 | Msc Title Inc | |
| Warranty Deed | $142,000 | Barnes Walker Title Inc | |
| Interfamily Deed Transfer | -- | Attorney |
Mortgage History
| Date | Status | Loan Amount | Loan Type |
|---|---|---|---|
| Open | $318,560 | New Conventional | |
| Previous Owner | $189,922 | FHA | |
| Previous Owner | $189,992 | FHA | |
| Previous Owner | $145,408 | VA |
Property History
| Date | Event | Price | Change | Sq Ft Price |
|---|---|---|---|---|
| 10/05/2021 10/05/21 | Sold | $362,000 | -0.8% | $229 / Sq Ft |
| 08/30/2021 08/30/21 | Pending | -- | -- | -- |
| 08/29/2021 08/29/21 | Price Changed | $365,000 | -2.7% | $231 / Sq Ft |
| 08/08/2021 08/08/21 | For Sale | $375,000 | +164.1% | $237 / Sq Ft |
| 11/28/2012 11/28/12 | Sold | $142,000 | 0.0% | $90 / Sq Ft |
| 10/20/2012 10/20/12 | Pending | -- | -- | -- |
| 08/08/2012 08/08/12 | For Sale | $142,000 | -- | $90 / Sq Ft |
Tax History Compared to Growth
Tax History
| Year | Tax Paid | Tax Assessment Tax Assessment Total Assessment is a certain percentage of the fair market value that is determined by local assessors to be the total taxable value of land and additions on the property. | Land | Improvement |
|---|---|---|---|---|
| 2024 | $4,002 | $322,913 | -- | -- |
| 2023 | $4,002 | $313,508 | $0 | $0 |
| 2022 | $2,006 | $304,377 | $0 | $0 |
| 2021 | $1,926 | $163,622 | $0 | $0 |
| 2020 | $1,980 | $161,363 | $0 | $0 |
| 2019 | $1,941 | $157,735 | $0 | $0 |
| 2018 | $1,917 | $154,794 | $0 | $0 |
| 2017 | $1,770 | $151,610 | $0 | $0 |
| 2016 | $1,760 | $148,492 | $0 | $0 |
| 2015 | $1,148 | $105,319 | $0 | $0 |
| 2014 | $1,148 | $104,483 | $0 | $0 |
| 2013 | $1,139 | $102,939 | $20,500 | $82,439 |
Agents Affiliated with this Home
-
J
Seller's Agent in 2021
Jo Ann Martello
-

Buyer's Agent in 2021
Sandra Sexe
PREFERRED SHORE LLC
(941) 677-2644
9 in this area
61 Total Sales
-
B
Seller's Agent in 2012
BJ Burnside
LIMBO COMPANY SARASOTA ASSOC
-
J
Buyer's Agent in 2012
Julie Evans
WAGNER REALTY
(941) 713-2519
41 Total Sales
Map
Source: Stellar MLS
MLS Number: A4509046
APN: 8419-1270-2
- 3515 Asbury Dr
- 3517 Veranda Blvd
- 9324 34th Ct E
- 3312 92nd Ave E
- 3609 Adelia Dr
- 3615 Adelia Dr
- 3511 Schooner Dr
- 9905 Suncrest St
- 3705 Veranda Blvd
- 3503 92nd Ave E
- 3439 101st Ave E
- 9924 Cape Haze Cir
- 3527 101st Ave E
- 9720 Avalon Dr
- 9120 25th St E
- 9016 30th St E
- 10109 36th Ct E
- 9714 Asbury Dr
- 8822 Eastwyck Dr
- 9067 39th Street Cir E
