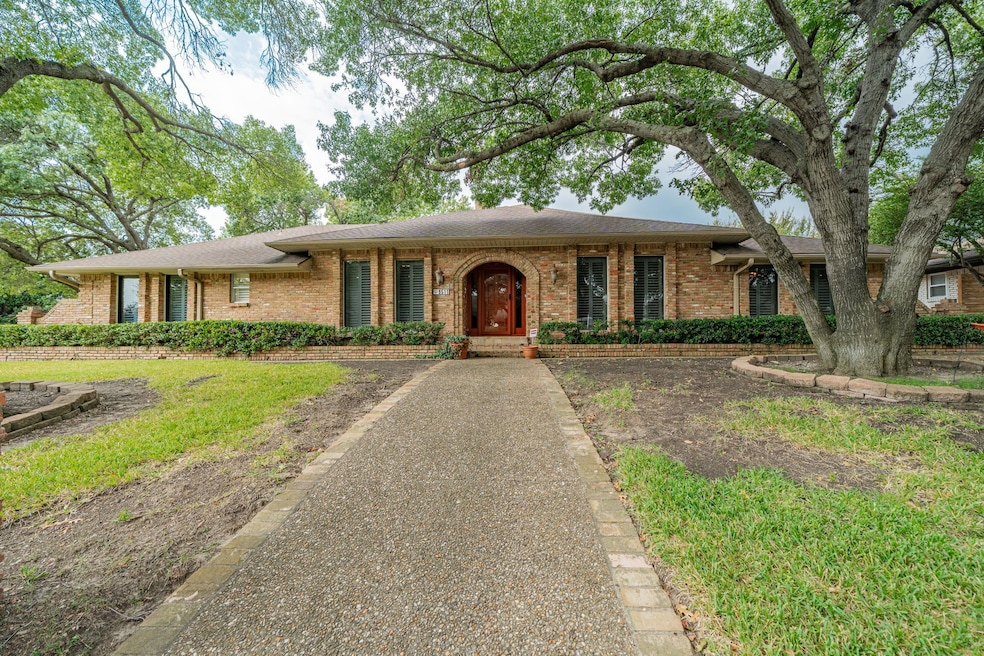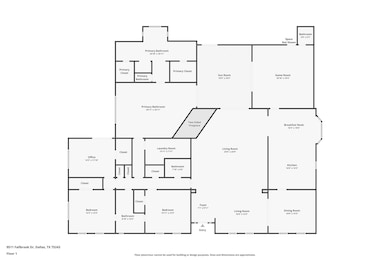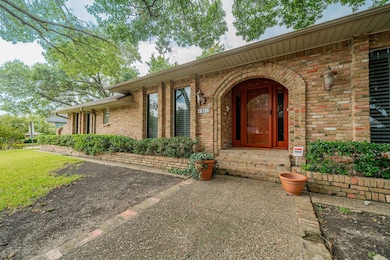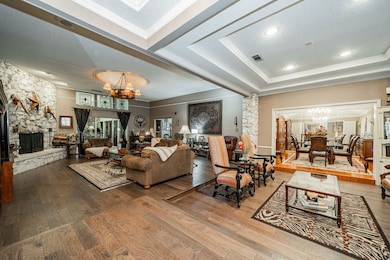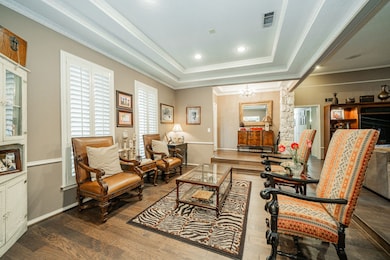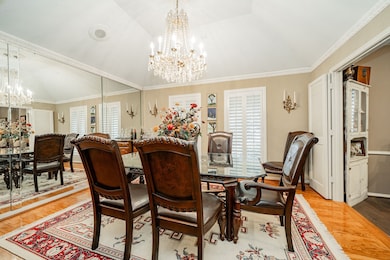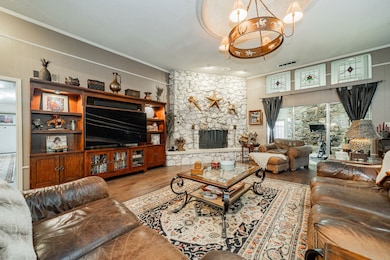9511 Fallbrook Dr Dallas, TX 75243
Lake Highlands NeighborhoodEstimated payment $6,107/month
Highlights
- Popular Property
- Basketball Court
- Open Floorplan
- Lake Highlands High School Rated A-
- Electric Gate
- 5-minute walk to Forest Meadows Park
About This Home
Stunning 4-bedroom, 2 full bath, and 2 half bath home located in the highly sought-after Town Creek neighborhood, just inside Hwy 635 in Lake Highlands. Originally designed and owned by the builder of Town Creek, this residence was crafted with intention, quality, and an inviting sense of warmth throughout every room. Sitting on the second largest lot on the street, this home is surrounded by beautiful mature oak trees that shade both the front and backyard. A 10-foot privacy fence encloses the property, and an electronic rear gate provides both convenience and added security. As you enter, you’re greeted by brand-new hickory wood flooring that flows throughout the den, creating a rich, updated feel. The oversized kitchen is ideal for hosting gatherings—with abundant counter space, generous built-in storage, and room to entertain with ease. Every bedroom received new carpet and padding earlier this year, offering fresh comfort and appeal. The sellers have invested nearly $50,000 in upgrades and improvements over the last two years to keep the home in pristine, move-in ready condition. Beyond the property itself, the location is exceptional. You’re within a 15-minute drive to White Rock Lake, NorthPark Center, the Galleria Mall, Downtown Dallas, and countless dining and entertainment options, making convenience a part of your everyday lifestyle. Blending spacious living, thoughtful updates, mature trees, and unbeatable proximity, 9511 Fallbrook offers a rare opportunity to own a beautifully maintained home in one of Dallas’ most established neighborhoods.
Listing Agent
Bradford Elite Real Estate LLC Brokerage Phone: 214-601-8181 License #0800227 Listed on: 11/13/2025
Co-Listing Agent
Bradford Elite Real Estate LLC Brokerage Phone: 214-601-8181 License #0631854
Home Details
Home Type
- Single Family
Est. Annual Taxes
- $11,619
Year Built
- Built in 1973
Lot Details
- 0.26 Acre Lot
- Gated Home
- Privacy Fence
- High Fence
- Wood Fence
- Partially Wooded Lot
- Back Yard
Parking
- 3 Car Attached Garage
- Alley Access
- Rear-Facing Garage
- Garage Door Opener
- Driveway
- Electric Gate
Home Design
- Ranch Style House
- Brick Exterior Construction
- Slab Foundation
- Frame Construction
- Asphalt Roof
Interior Spaces
- 4,117 Sq Ft Home
- Open Floorplan
- Wet Bar
- Wired For Sound
- Built-In Features
- Paneling
- Vaulted Ceiling
- Ceiling Fan
- Decorative Lighting
- Fireplace Features Masonry
- Shutters
- Living Room with Fireplace
- 2 Fireplaces
- Attic Fan
Kitchen
- Eat-In Kitchen
- Dishwasher
- Kitchen Island
- Granite Countertops
- Tile Countertops
- Disposal
Bedrooms and Bathrooms
- 4 Bedrooms
- Fireplace in Primary Bedroom
- Walk-In Closet
Home Security
- Home Security System
- Security Lights
- Carbon Monoxide Detectors
- Fire and Smoke Detector
Eco-Friendly Details
- Energy-Efficient Appliances
- Energy-Efficient Insulation
- Ventilation
Outdoor Features
- Basketball Court
- Deck
- Exterior Lighting
- Rain Gutters
Schools
- Skyview Elementary School
- Lake Highlands School
Utilities
- Multiple cooling system units
- Roof Turbine
- Central Heating and Cooling System
- Heating System Uses Natural Gas
- High Speed Internet
- Phone Available
- Cable TV Available
Community Details
- Town Creek 01 Subdivision
- Security Guard
Listing and Financial Details
- Legal Lot and Block 21 / 78150
- Assessor Parcel Number 00000794186100000
Map
Home Values in the Area
Average Home Value in this Area
Tax History
| Year | Tax Paid | Tax Assessment Tax Assessment Total Assessment is a certain percentage of the fair market value that is determined by local assessors to be the total taxable value of land and additions on the property. | Land | Improvement |
|---|---|---|---|---|
| 2025 | $11,619 | $707,780 | $270,250 | $437,530 |
| 2024 | $11,619 | $707,780 | $270,250 | $437,530 |
| 2023 | $11,619 | $582,750 | $170,000 | $412,750 |
| 2022 | $15,327 | $582,750 | $170,000 | $412,750 |
| 2021 | $14,844 | $533,840 | $110,000 | $423,840 |
| 2020 | $12,711 | $450,610 | $110,000 | $340,610 |
| 2019 | $13,307 | $450,610 | $110,000 | $340,610 |
| 2018 | $11,227 | $397,120 | $75,000 | $322,120 |
| 2017 | $11,228 | $397,120 | $75,000 | $322,120 |
| 2016 | $10,025 | $354,580 | $75,000 | $279,580 |
| 2015 | $6,846 | $305,740 | $65,000 | $240,740 |
| 2014 | $6,846 | $296,740 | $60,000 | $236,740 |
Property History
| Date | Event | Price | List to Sale | Price per Sq Ft |
|---|---|---|---|---|
| 11/13/2025 11/13/25 | For Sale | $975,000 | -- | $237 / Sq Ft |
Purchase History
| Date | Type | Sale Price | Title Company |
|---|---|---|---|
| Interfamily Deed Transfer | -- | None Available | |
| Vendors Lien | -- | -- | |
| Vendors Lien | -- | -- | |
| Trustee Deed | $214,911 | -- |
Mortgage History
| Date | Status | Loan Amount | Loan Type |
|---|---|---|---|
| Open | $209,000 | Seller Take Back | |
| Previous Owner | $135,000 | No Value Available |
Source: North Texas Real Estate Information Systems (NTREIS)
MLS Number: 21111523
APN: 00000794186100000
- 9611 Fallbrook Dr
- 9559 Atherton Dr
- 9519 Robin Meadow Dr
- 9459 Heatherdale Dr
- 9665 Atherton Dr
- 9536 Millridge Dr
- 9552 Millridge Dr
- 9178 Glen Springs Dr
- 9683 Whitehurst Dr
- 9424 Hunters Creek Dr
- 9552 Timberleaf Dr
- 9408 Spring Hollow Dr
- 9406 Arborhill Dr
- 8904 Meadowknoll Dr
- 9520 Rocky Branch Dr
- 9475 Timberleaf Dr
- 9467 Timberleaf Dr
- 9459 Timberleaf Dr
- 9405 Rocky Branch Dr
- 9433 Timberleaf Dr
- 9633 W Ferris Branch Blvd
- 9497 Timberleaf Dr
- 9467 Timberleaf Dr
- 9334 Hunters Creek Dr
- 9450 Forest Springs Dr
- 9747 Whitehurst Dr Unit 108
- 9747 Whitehurst Dr Unit 171
- 9850 Whitehurst Dr
- 8600 Coppertowne Ln
- 8600 Coppertowne Ln Unit 1502N
- 8426 Towneship Ln
- 9911 Whitehurst Dr
- 9801 Royal Ln Unit 806F
- 8557 Brittania Way
- 9402 Moss Farm Ln
- 8678 Coppertowne Ln
- 9821 Summerwood Cir
- 10010 Whitehurst Dr
- 8401 Skillman St
- 9302 Forest Ln
