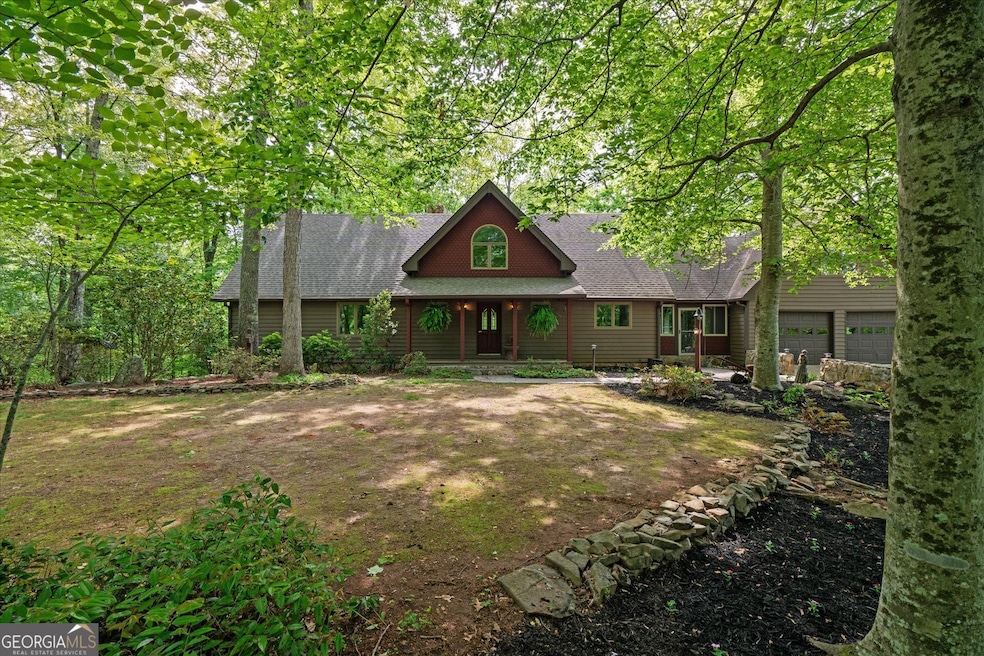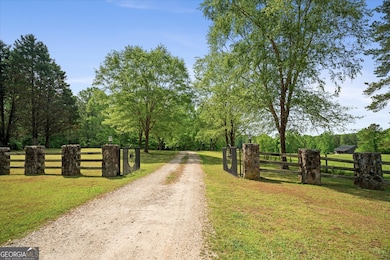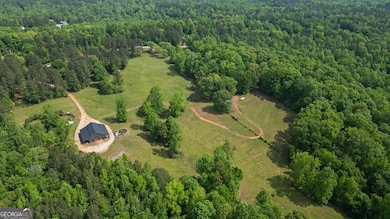Come experience this luxury, custom estate nestled on 35 acres of fenced pasture and partially wooded land. Split between two separate living quarters, this unique property totals just over 3,900sf with 4 beds and 3.5 baths. (And plenty of space to finish more!) Main home features 2,773 sf with custom, elevated, and rustic finishes. Entering into the open living space, you'll find vaulted ceilings, floor to ceiling windows, rock fireplace, large dining space, and tiled kitchen with tons of cabinetry and updated SS appliances. The oversized Primary Suite sits on the main floor with a floor to ceiling rock fireplace, back deck access, and two story, vaulted ceilings. The backyard is a true oasis featuring stone patios and fire pit, continuous waterfall feature, and outdoor kitchenette suitable for the best entertaining! Down the pasture, you'll find a 40x60 barn with a recently finished 1,200sf upstairs apartment. Barn has ample amount of workshop space and horse stalls. Property is fenced & suitable for livestock. Each living quarter has its own separate entrance and road frontage, and could be divided. Additional 9 acres of woods may be purchased.







