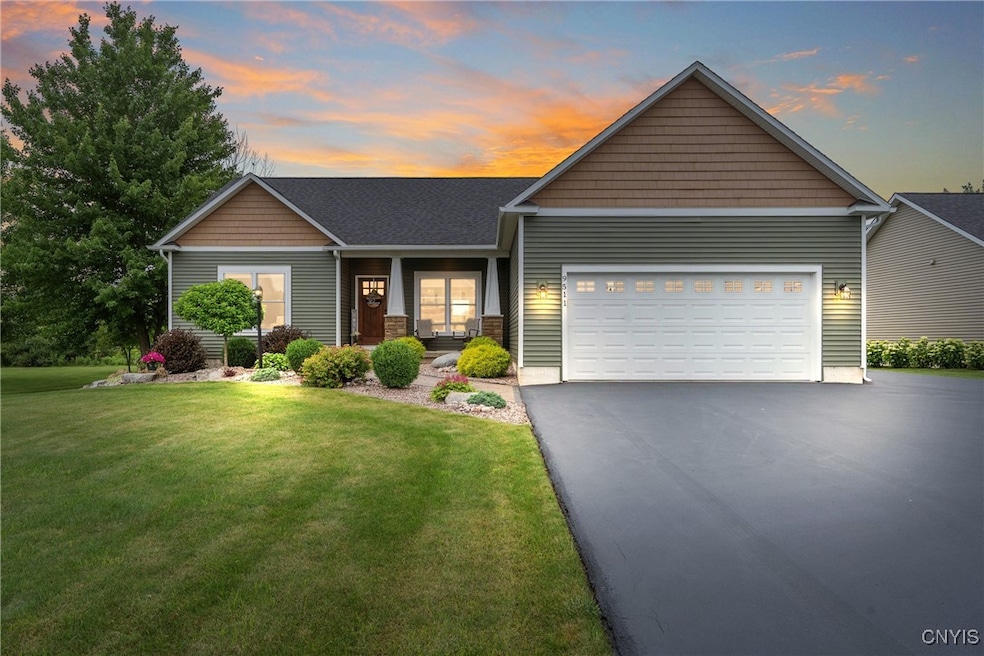Better than new and only 6 years young! This custom-built ranch offers over 1,750 sq ft of thoughtfully designed living space, with 3 bedrooms and 2 full baths on the main level, plus a huge finished basement with egress, a 4th bedroom or office, and an additional full bath. The open floor plan features cathedral ceilings throughout the dining room, great room, and kitchen, creating an airy, inviting feel. The chef’s kitchen impresses with granite countertops, a breakfast room, and a large peninsula with bar seating for 5. The great room centers around a cozy gas fireplace, and the primary suite offers a private ensuite bath.
Loaded with upgrades: soft-close cabinetry, rounded sheetrock corners, custom window shades, granite counters, tongue-and-groove ceiling in the basement, shed, extended driveway, natural gas line for your grill, Leaf Filter gutters with underground downspouts, invisible dog fence, and more!
Enjoy the convenience of first-floor laundry and step out from the breakfast room to your deck, pool, and private backyard with no neighbors behind. All this in a prime location just minutes from beautiful Oneida Lake. Truly a rare find—don’t miss it! Showings start on Tuesday the 8th.







