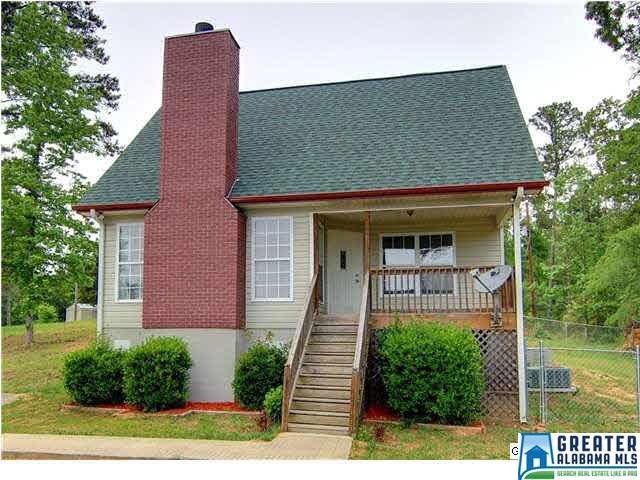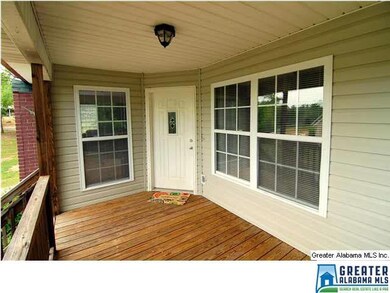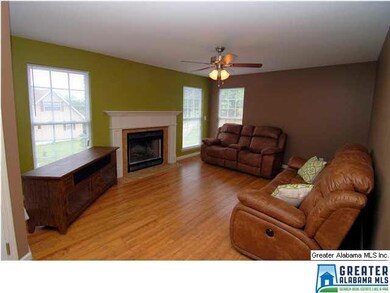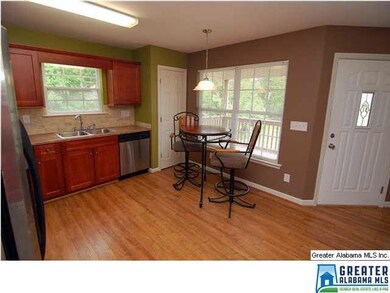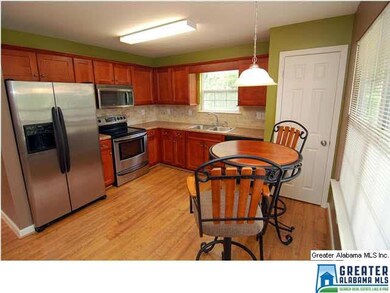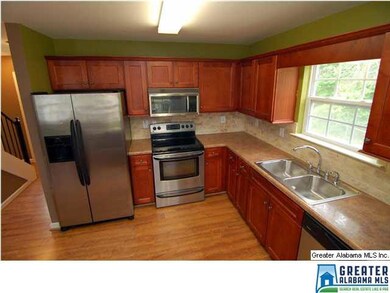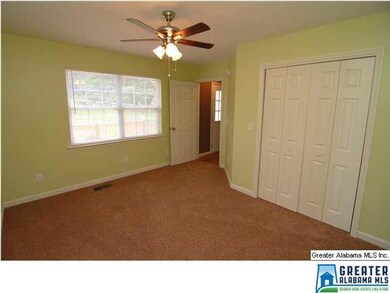
9511 Moon Rd Warrior, AL 35180
Highlights
- Deck
- Wood Flooring
- Attic
- North Jefferson Middle School Rated 9+
- Main Floor Primary Bedroom
- Great Room with Fireplace
About This Home
As of July 2021Picture perfect starter home in Afternoon Manor is now available! Just imagine sipping cool lemonade from your own front porch, the aroma of grilled burgers from your deck drifting through the air, the pint sized bark from your new puppy playing in the fenced back yard........this home is a retreat like no other and could be yours! Inside are pristine appointments including glowing hardwood flooring, a stately fireplace in warm living room, hardy kitchen with gleaming appliances and eat in breakfast area, cheery master bedroom, crisp full bath and laundry. Upstairs are two additional bedroom and generous ceramic bath. In the south we say, 'Y'all come.' But don't be surprised - leaving could be difficult :=)
Home Details
Home Type
- Single Family
Est. Annual Taxes
- $667
Year Built
- 2006
Lot Details
- Fenced Yard
Parking
- Driveway
Home Design
- Vinyl Siding
- Concrete Block And Stucco Construction
Interior Spaces
- 1,397 Sq Ft Home
- 1.5-Story Property
- Smooth Ceilings
- Ceiling Fan
- Wood Burning Fireplace
- Double Pane Windows
- Great Room with Fireplace
- Breakfast Room
- Crawl Space
- Attic
Kitchen
- Electric Oven
- Stove
- Built-In Microwave
- Ice Maker
- Dishwasher
- Laminate Countertops
Flooring
- Wood
- Carpet
- Laminate
Bedrooms and Bathrooms
- 3 Bedrooms
- Primary Bedroom on Main
- 2 Full Bathrooms
- Bathtub and Shower Combination in Primary Bathroom
- Linen Closet In Bathroom
Laundry
- Laundry Room
- Laundry on main level
- Washer and Electric Dryer Hookup
Outdoor Features
- Deck
- Porch
Utilities
- Central Heating and Cooling System
- Electric Water Heater
- Septic Tank
Listing and Financial Details
- Assessor Parcel Number 02-00-08-1-000-006.011
Ownership History
Purchase Details
Home Financials for this Owner
Home Financials are based on the most recent Mortgage that was taken out on this home.Purchase Details
Home Financials for this Owner
Home Financials are based on the most recent Mortgage that was taken out on this home.Purchase Details
Purchase Details
Home Financials for this Owner
Home Financials are based on the most recent Mortgage that was taken out on this home.Similar Homes in Warrior, AL
Home Values in the Area
Average Home Value in this Area
Purchase History
| Date | Type | Sale Price | Title Company |
|---|---|---|---|
| Warranty Deed | $149,900 | -- | |
| Warranty Deed | $96,000 | -- | |
| Foreclosure Deed | $103,699 | None Available | |
| Warranty Deed | $123,900 | None Available |
Mortgage History
| Date | Status | Loan Amount | Loan Type |
|---|---|---|---|
| Open | $149,900 | New Conventional | |
| Previous Owner | $94,261 | FHA | |
| Previous Owner | $63,877 | Commercial | |
| Previous Owner | $98,900 | Purchase Money Mortgage |
Property History
| Date | Event | Price | Change | Sq Ft Price |
|---|---|---|---|---|
| 07/01/2021 07/01/21 | Sold | $149,900 | +15.4% | $107 / Sq Ft |
| 06/01/2021 06/01/21 | Pending | -- | -- | -- |
| 05/31/2021 05/31/21 | For Sale | $129,900 | +35.3% | $93 / Sq Ft |
| 06/30/2015 06/30/15 | Sold | $96,000 | -3.9% | $69 / Sq Ft |
| 05/20/2015 05/20/15 | Pending | -- | -- | -- |
| 05/11/2015 05/11/15 | For Sale | $99,900 | +59.6% | $72 / Sq Ft |
| 05/18/2012 05/18/12 | Sold | $62,600 | -21.7% | $45 / Sq Ft |
| 03/11/2012 03/11/12 | Pending | -- | -- | -- |
| 08/12/2010 08/12/10 | For Sale | $79,900 | -- | $57 / Sq Ft |
Tax History Compared to Growth
Tax History
| Year | Tax Paid | Tax Assessment Tax Assessment Total Assessment is a certain percentage of the fair market value that is determined by local assessors to be the total taxable value of land and additions on the property. | Land | Improvement |
|---|---|---|---|---|
| 2024 | $667 | $13,060 | -- | -- |
| 2022 | $529 | $10,560 | $2,040 | $8,520 |
| 2021 | $526 | $10,490 | $2,040 | $8,450 |
| 2020 | $526 | $10,490 | $2,040 | $8,450 |
| 2019 | $586 | $11,600 | $0 | $0 |
| 2018 | $614 | $12,100 | $0 | $0 |
| 2017 | $614 | $12,100 | $0 | $0 |
| 2016 | $614 | $12,100 | $0 | $0 |
| 2015 | $614 | $12,100 | $0 | $0 |
| 2014 | $603 | $11,900 | $0 | $0 |
| 2013 | $603 | $11,900 | $0 | $0 |
Agents Affiliated with this Home
-
A
Seller's Agent in 2021
AGENT NON-MEMBER
CULLMAN ASSOCIATION OF REALTORS
-

Buyer's Agent in 2021
Laura Farmer
Integrity Real Estate
(205) 796-6271
2 in this area
48 Total Sales
-

Seller's Agent in 2015
Faith Harper
RE/MAX
(205) 675-8757
106 Total Sales
-

Buyer's Agent in 2015
Kelley Smith
RE/MAX
(205) 903-4975
12 in this area
197 Total Sales
-
J
Seller's Agent in 2012
Joe Curlette
Rise & Shine Realty
-

Buyer's Agent in 2012
Dana Belcher
RE/MAX
(205) 910-3358
10 in this area
290 Total Sales
Map
Source: Greater Alabama MLS
MLS Number: 632101
APN: 02-00-08-1-000-006.011
- 1786 Warrior Trafford Rd
- 1594 Overlook Point
- 1915 Gurley Rd
- 1825 Gurley Rd Unit 1
- 801 Lakeshore Cir
- 841 Lakeshore Cir
- lot 4 Lakeshore Cir Unit 4
- 480 Trafford Rd
- 100 Panoramic Trail
- 160 Panoramic Cir
- 2473 Warrior Trafford Rd
- 251 Panoramic Cir
- 0 Twin Ridge Dr Unit 1 1349481
- 84 Mountain Oaks Valley Rd
- 9337 3rd Ave
- 10450 Thermal Rd
- 9127 5th Ave
- 220 Double Oak Rd
- 9030 W Commercial Ave
- 272 Deer Crossing Rd
