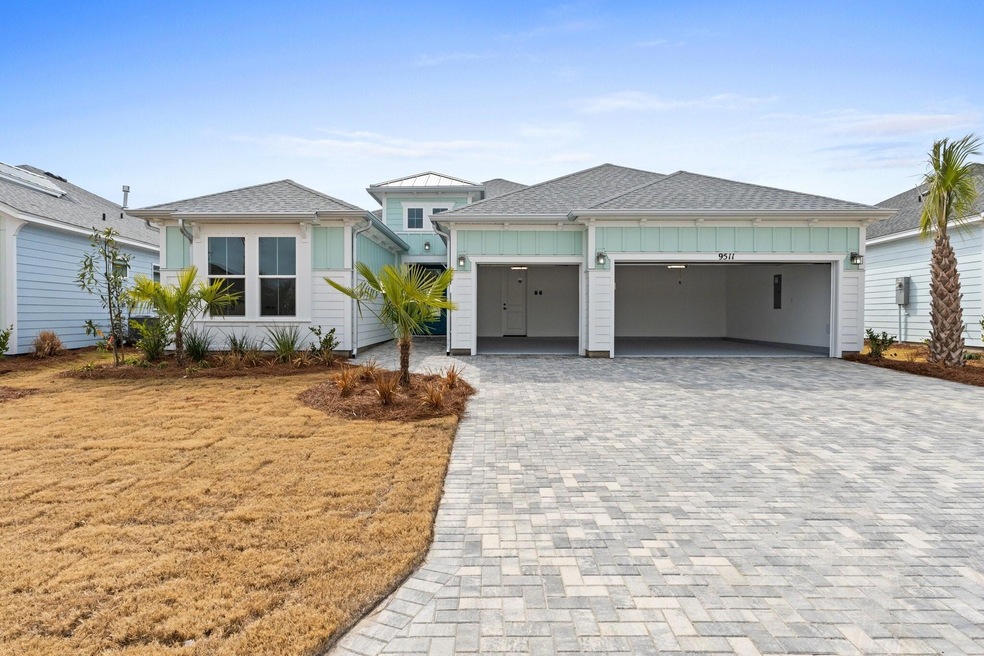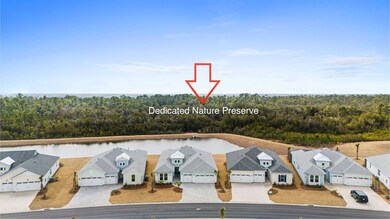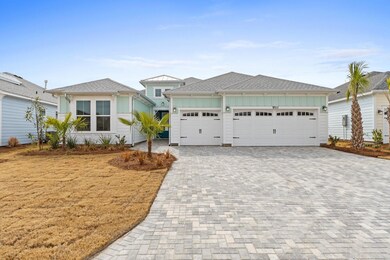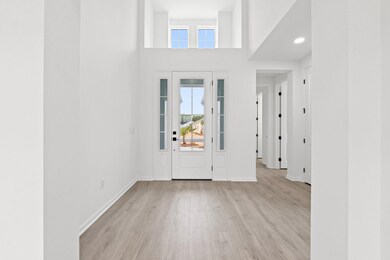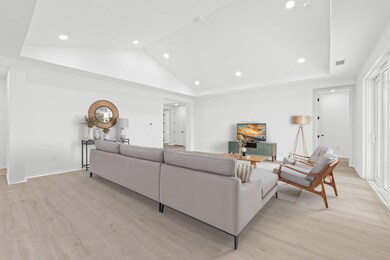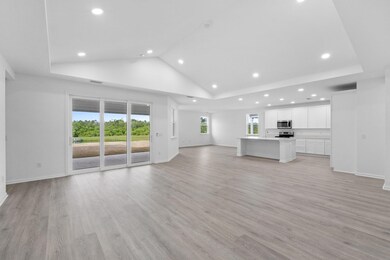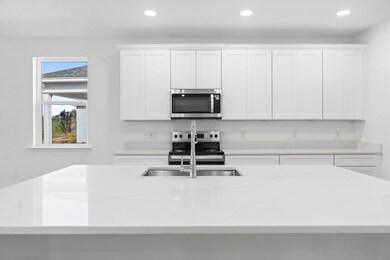9511 Paradise Dr Inlet Beach, FL 32413
Latitude Margaritaville NeighborhoodEstimated payment $5,253/month
Highlights
- Fishing
- Gated Community
- Vaulted Ceiling
- J.R. Arnold High School Rated A-
- Pond View
- Caribbean Architecture
About This Home
UNBELIEVABLE VALUE!! BEST PRICED AND BRAND NEW with beautiful White Shaker Cabinets throughout and Elegant Quartz!! No detail was overlooked with upgrades including pre-plumbing for a pool, epoxy garage floors and a driveway upgraded with pavers, just to name a few!! This 3bedroom, 3.5 bath, with a DEN and 3car garage Trinidad bay floorplan in the highly sought after Margaritaville community! As soon as you walk in you will be greeted with an incredible vaulted ceiling!! This beautiful home offers a beautiful pond view overlooking acres of preserve!! Privacy motorized exterior lanai screens ($8000 value)allows you to enjoy your view all seasons!! Come enjoy living nestled among all the Emerald Coast has to offer and enjoy all the amenities that are just a short walk or golf cart ride away The beautiful Town Square offers world class amenities including, an on-site restaurant, a resort-style pool, social gathering areas, bocce ball,putting green, table tennis and even a dog park , just to name a few! The indoor and outdoor athletic facilities include tennis and pickleball courts and a top of the line fitness center. Don't wait and start enjoying island life living in this amazing 55+ community that is less than 10 min. from the airport!! WITH A FUTURE MARINA ON THE INTERCOASTAL AND THE ST. JOE COMPANY, TALLAHASSEE MEMORIAL HEALTHCARE AND THE FLORIDA STATE UNIVERSITY COLLEGE OF MEDICINE ANNOUNCING THEIR DEVELOPMENT OF A HEALTH CARE CAMPUS ONLY A FEW MILES AWAY, THIS IS THE PLACE TO LIVE!!
Home Details
Home Type
- Single Family
Year Built
- Built in 2025
Lot Details
- 7,405 Sq Ft Lot
- Lot Dimensions are 131x57.8x131x72.02
- Property fronts a private road
HOA Fees
- $323 Monthly HOA Fees
Parking
- 3 Car Attached Garage
Home Design
- Caribbean Architecture
- Composition Shingle Roof
- Cement Board or Planked
Interior Spaces
- 2,534 Sq Ft Home
- 1-Story Property
- Vaulted Ceiling
- Entrance Foyer
- Living Room
- Dining Room
- Den
- Pond Views
Kitchen
- Gas Oven or Range
- Microwave
- Dishwasher
- Kitchen Island
- Disposal
Bedrooms and Bathrooms
- 3 Bedrooms
- Dual Vanity Sinks in Primary Bathroom
- Separate Shower in Primary Bathroom
Schools
- West Bay Elementary School
- Surfside Middle School
- Arnold High School
Utilities
- Central Heating and Cooling System
- Tankless Water Heater
Listing and Financial Details
- Assessor Parcel Number 32503-550-156
Community Details
Overview
- Association fees include accounting, legal, master, recreational faclty
- Margaritaville Latitude Subdivision
Recreation
- Tennis Courts
- Community Playground
- Fishing
Additional Features
- Recreation Room
- Gated Community
Map
Home Values in the Area
Average Home Value in this Area
Tax History
| Year | Tax Paid | Tax Assessment Tax Assessment Total Assessment is a certain percentage of the fair market value that is determined by local assessors to be the total taxable value of land and additions on the property. | Land | Improvement |
|---|---|---|---|---|
| 2024 | -- | $40,000 | $40,000 | -- |
| 2023 | -- | $3,190 | $3,190 | -- |
Property History
| Date | Event | Price | Change | Sq Ft Price |
|---|---|---|---|---|
| 08/22/2025 08/22/25 | For Rent | $3,700 | 0.0% | -- |
| 06/23/2025 06/23/25 | Price Changed | $779,000 | -2.5% | $307 / Sq Ft |
| 05/10/2025 05/10/25 | For Sale | $799,000 | -- | $315 / Sq Ft |
Purchase History
| Date | Type | Sale Price | Title Company |
|---|---|---|---|
| Special Warranty Deed | $665,500 | Watersound Title Agency |
Mortgage History
| Date | Status | Loan Amount | Loan Type |
|---|---|---|---|
| Open | $499,081 | New Conventional |
Source: Emerald Coast Association of REALTORS®
MLS Number: 976071
APN: 32503-550-156
- 9526 Paradise Dr
- 9217 Caribbean Soul Way
- 9180 Caribbean Soul Way
- 8833 Attitude Ave
- 9478 Paradise Dr
- 9404 Escape Ave
- 9258 Cool Breeze Dr
- 9254 Cool Breeze Dr
- 9313 Cool Breeze Dr
- 9335 Cool Breeze Dr
- 8513 Hammock Ln
- 9353 Cool Breeze Dr
- 9358 Cool Breeze Dr
- 9271 Paradise Dr
- 8912 Parrot Place
- 9335 Escape Ave
- 9028 Parrot Place
- 9315 Escape Ave
- 8894 Coral Reef Way
- 8948 Coral Reef Way
- 9431 Paradise Dr
- 9399 Paradise Dr
- 9245 Cool Breeze Dr
- 9337 Cool Breeze Dr
- 8914 Parrot Place
- 8917 Gypsy Palace Ct
- 9037 Parrot Place
- 8734 Sand Dollar Dr
- 8436 Dreams Float Ct
- 8672 Shell Sink Dr
- 8666 Shell Sink Dr
- 8736 Lime Dr
- 8503 Dreams Float Ct
- 8501 Dreams Float Ct
- 8678 Weekend Dr
- 8765 Coral Reef Way
- 8982 Coral Reef Way
- 8709 Coral Reef Way
- 8411 Coral Reef Way
- 8631 Margaritaville Blvd
