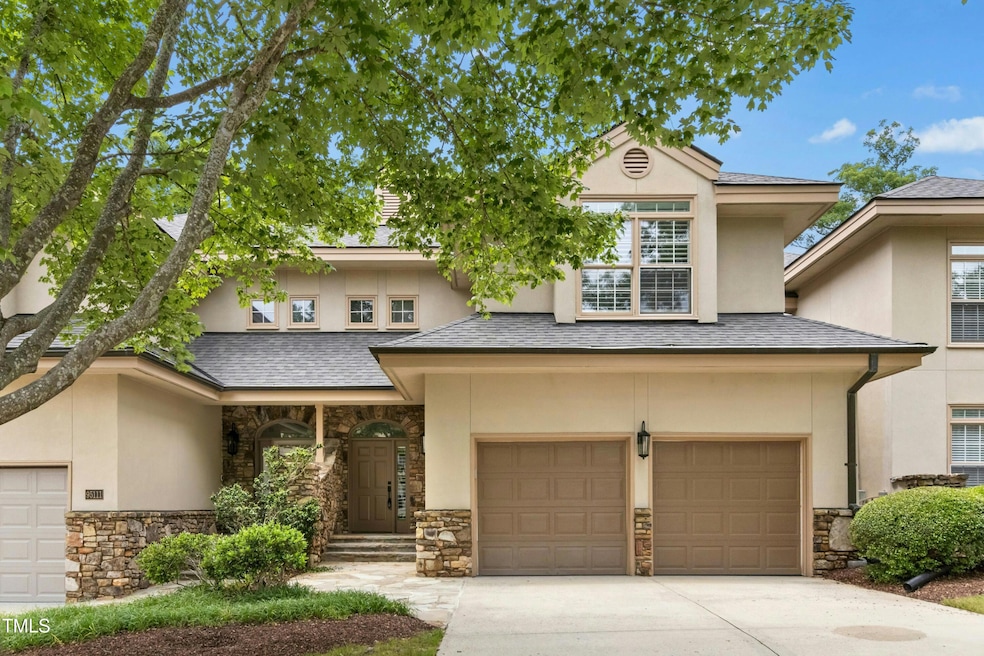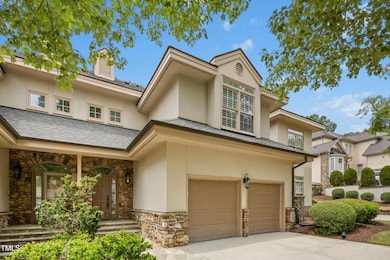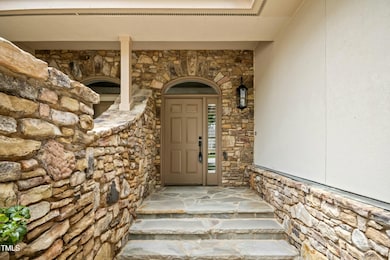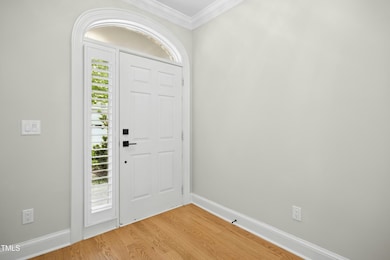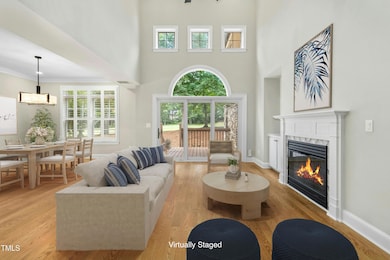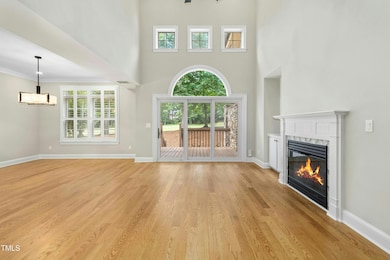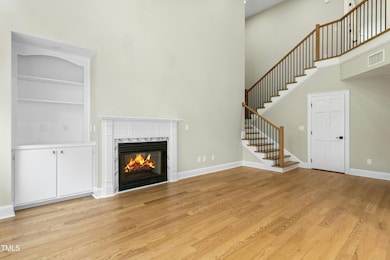
95113 Vance Knolls Chapel Hill, NC 27517
Governors Club NeighborhoodEstimated payment $3,590/month
Highlights
- On Golf Course
- Fitness Center
- Gated Community
- North Chatham Elementary School Rated A-
- Private Pool
- Open Floorplan
About This Home
Experience Unparalleled Elegance & Exclusive Living
Wake up to fairway views. End each day with Carolina sunsets. Live every moment in luxury.
Nestled on the 17th fairway of Governors Club's championship golf course, this stunning villa isn't just a home—it's your gateway to living your dream lifestyle. Walking down the flagstone pathway to your front door with its signature crescent window, you'll know you've found something extraordinary.
Picture yourself starting each morning in your brand new chef's kitchen, where soft gray cabinetry meets gleaming white quartz countertops with gold veining, and the herringbone backsplash catches the early light streaming through plantation shutters. Sip your coffee while gazing at your private hydrangea garden and the manicured fairway beyond—this is open-concept living elevated to an art form.
When friends gather, they'll be drawn to your spectacular two-story family room with its striking herringbone tile accented fireplace, and the seamless flow to the private expansive deck. Here, behind a tasteful stone privacy wall, you'll host unforgettable evenings with the golf course as your backdrop—a setting so beautiful it feels like resort living every single day.
Ascend the contemporary wood and iron staircase to your private suite. This isn't just a bedroom—it's your personal oasis suite. A retreat with dual walk-in closets, recessed lighting, and plantation shutters framing those coveted golf course views. The spa-like ensuite, with its ''marbled'' tile floors, teardrop lighting, and separate shower, transforms your daily routine into a luxurious experience. A generous second bedroom ensuite for guests or family overlooks the vibrant mature landscaping in the front yard.
The true magic happens beyond your front door. As a Governors Club resident, you're not just buying a home—you're given the opportunity to join an exclusive private membership club community where every day offers new possibilities:
Championship golf right outside your door
Tennis and pickleball courts for friendly competition
Wellness center and fitness club for your health goals
Community pool and walking trails for relaxation
Playground and kids' care center for family fun
Distinguished clubhouse for dining and entertaining
A Variety of Special Interest groups to develop friendships & expand your knowledge
Perfectly positioned minutes from UNC, Duke, and RDU Airport, you'll enjoy the tranquility of resort-style living while staying connected to everything that matters. This is Chapel Hill living at its absolute finest—where championship amenities, stunning architecture, and unparalleled convenience create a lifestyle that's simply uncomparable.
Townhouse Details
Home Type
- Townhome
Est. Annual Taxes
- $2,629
Year Built
- Built in 1993 | Remodeled
Lot Details
- 2,178 Sq Ft Lot
- Lot Dimensions are 31x74x29x74
- Property fronts a private road
- On Golf Course
- Two or More Common Walls
- Landscaped
HOA Fees
- $316 Monthly HOA Fees
Parking
- 2 Car Attached Garage
- Front Facing Garage
- Private Driveway
- 2 Open Parking Spaces
Home Design
- Transitional Architecture
- Spanish Architecture
- Architectural Shingle Roof
- Asphalt Roof
- Stone Veneer
- Asphalt
- Stucco
Interior Spaces
- 1,724 Sq Ft Home
- 1-Story Property
- Open Floorplan
- Smooth Ceilings
- High Ceiling
- Ceiling Fan
- Recessed Lighting
- Gas Log Fireplace
- Plantation Shutters
- Sliding Doors
- Entrance Foyer
- Family Room with Fireplace
- Dining Room
- Golf Course Views
- Basement
- Crawl Space
- Pull Down Stairs to Attic
- Laundry on upper level
Kitchen
- Breakfast Bar
- Electric Range
- Microwave
- Ice Maker
- Dishwasher
- Stainless Steel Appliances
- Kitchen Island
- Quartz Countertops
- Disposal
Flooring
- Wood
- Tile
Bedrooms and Bathrooms
- 2 Bedrooms
- Walk-In Closet
- Double Vanity
- Bathtub with Shower
- Walk-in Shower
Accessible Home Design
- Accessible Kitchen
- Kitchen Appliances
Outdoor Features
- Private Pool
- Deck
- Rain Gutters
- Front Porch
Schools
- N Chatham Elementary School
- Margaret B Pollard Middle School
- Seaforth High School
Utilities
- Forced Air Zoned Heating and Cooling System
- Gas Water Heater
- Septic System
- Cable TV Available
Listing and Financial Details
- Assessor Parcel Number 0069497
Community Details
Overview
- Association fees include ground maintenance, road maintenance
- Gov Club Poa, Phone Number (919) 942-0500
- Governors Club Subdivision
- Maintained Community
Amenities
- Restaurant
- Clubhouse
Recreation
- Golf Course Community
- Tennis Courts
- Community Playground
- Fitness Center
- Community Pool
- Park
Security
- Resident Manager or Management On Site
- Gated Community
Map
Home Values in the Area
Average Home Value in this Area
Tax History
| Year | Tax Paid | Tax Assessment Tax Assessment Total Assessment is a certain percentage of the fair market value that is determined by local assessors to be the total taxable value of land and additions on the property. | Land | Improvement |
|---|---|---|---|---|
| 2024 | $2,766 | $308,201 | $71,250 | $236,951 |
| 2023 | $2,766 | $308,201 | $71,250 | $236,951 |
| 2022 | $2,538 | $308,201 | $71,250 | $236,951 |
| 2021 | $2,507 | $308,201 | $71,250 | $236,951 |
| 2020 | $2,183 | $264,471 | $71,250 | $193,221 |
| 2019 | $2,183 | $264,471 | $71,250 | $193,221 |
| 2018 | $2,059 | $264,471 | $71,250 | $193,221 |
| 2017 | $2,025 | $264,471 | $71,250 | $193,221 |
| 2016 | $2,059 | $267,091 | $75,000 | $192,091 |
| 2015 | $2,027 | $267,091 | $75,000 | $192,091 |
| 2014 | $2,021 | $267,091 | $75,000 | $192,091 |
| 2013 | -- | $267,091 | $75,000 | $192,091 |
Property History
| Date | Event | Price | Change | Sq Ft Price |
|---|---|---|---|---|
| 07/15/2025 07/15/25 | Price Changed | $565,000 | -4.2% | $328 / Sq Ft |
| 06/05/2025 06/05/25 | For Sale | $590,000 | -- | $342 / Sq Ft |
Purchase History
| Date | Type | Sale Price | Title Company |
|---|---|---|---|
| Warranty Deed | $310,000 | None Listed On Document | |
| Warranty Deed | $310,000 | None Listed On Document | |
| Warranty Deed | $227,000 | -- |
Similar Homes in the area
Source: Doorify MLS
MLS Number: 10100784
APN: 69497
- 1048 Philpott Dr
- 1414 Whippoorwill Ln
- 1416 Old Lystra Rd Unit 2
- 69 Merritt Dr Unit A
- 245 Plaza Dr Unit E
- 235 Parker Rd
- 23 S Circle Dr
- 524 Aberdeen Dr Unit 207
- 135 Ballentrae Ct
- 445 Northside Dr
- 152 Market Chapel Rd
- 20 Allendale Dr
- 152 Market Chapel Rd Unit B1
- 152 Market Chapel Rd Unit A2
- 152 Market Chapel Rd Unit A1
- 175 Tall Oaks Rd Unit A
- 615 Tall Oaks Rd Unit ID1051237P
- 615 Tall Oaks Rd Unit ID1051224P
- 428 Summerwalk Cir Unit 428
- 469 Summerwalk Cir
