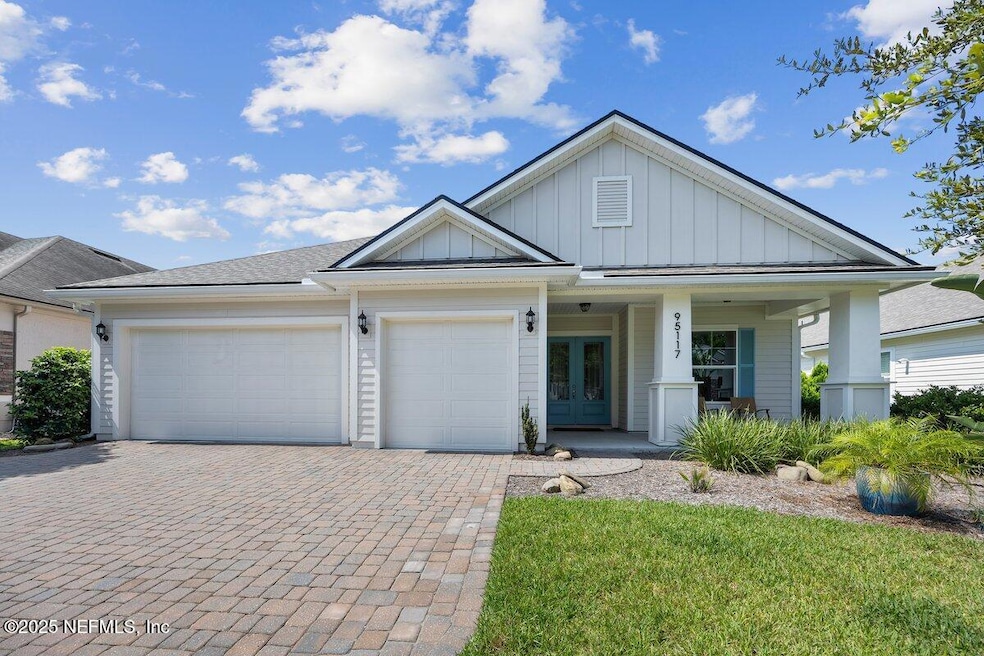
95117 Poplar Way Fernandina Beach, FL 32034
Estimated payment $3,762/month
Highlights
- Golf Course Community
- Fitness Center
- Open Floorplan
- Yulee Elementary School Rated A-
- Gated with Attendant
- Clubhouse
About This Home
Step into effortless elegance in this beautifully appointed 4-bedroom, 3-bathroom home located in the prestigious, gated Amelia National Golf & Country Club. Designed with an open-concept floor plan that flows seamlessly from room to room, this residence is built for both refined living and unforgettable entertaining. Pocket sliding doors lead to a massive 30' x 33' screened patio with a hot tub/swim spa and fire pit for year-round enjoyment.
The 3-car garage is a must-see, with new flooring, ceiling lights, side-mounted openers, and excellent storage. Gas/propane powers the stove, water heater, and the home generator. Located in a gated golf community with resort-style amenities and exciting renovations underway, this home blends comfort, style, and smart living.
Listing Agent
BETTER HOMES & GARDENS REAL ESTATE LIFESTYLES REALTY License #0694540 Listed on: 08/22/2025

Home Details
Home Type
- Single Family
Est. Annual Taxes
- $5,072
Year Built
- Built in 2019
Lot Details
- 0.25 Acre Lot
- Property fronts a private road
- Back Yard Fenced
HOA Fees
- $75 Monthly HOA Fees
Parking
- 3 Car Garage
- Garage Door Opener
Home Design
- Traditional Architecture
- Wood Frame Construction
- Shingle Roof
Interior Spaces
- 2,472 Sq Ft Home
- 1-Story Property
- Open Floorplan
- Entrance Foyer
- Screened Porch
- Fire and Smoke Detector
Kitchen
- Eat-In Kitchen
- Breakfast Bar
- Electric Range
- Microwave
- Dishwasher
- Kitchen Island
- Disposal
Flooring
- Carpet
- Tile
- Vinyl
Bedrooms and Bathrooms
- 4 Bedrooms
- 3 Full Bathrooms
- Bathtub With Separate Shower Stall
Laundry
- Laundry in unit
- Dryer
- Washer
Outdoor Features
- Patio
- Fire Pit
Schools
- Yulee Elementary And Middle School
- Yulee High School
Utilities
- Central Heating and Cooling System
Listing and Financial Details
- Assessor Parcel Number 262N28006A01950000
Community Details
Overview
- Association fees include ground maintenance, security
- Amelia National Subdivision
- On-Site Maintenance
Recreation
- Golf Course Community
- Tennis Courts
- Fitness Center
- Community Spa
- Jogging Path
Additional Features
- Clubhouse
- Gated with Attendant
Map
Home Values in the Area
Average Home Value in this Area
Tax History
| Year | Tax Paid | Tax Assessment Tax Assessment Total Assessment is a certain percentage of the fair market value that is determined by local assessors to be the total taxable value of land and additions on the property. | Land | Improvement |
|---|---|---|---|---|
| 2024 | $5,015 | $332,805 | -- | -- |
| 2023 | $5,015 | $323,112 | $0 | $0 |
| 2022 | $4,549 | $313,701 | $0 | $0 |
| 2021 | $4,596 | $304,564 | $0 | $0 |
| 2020 | $4,489 | $300,359 | $0 | $0 |
| 2019 | $998 | $40,500 | $40,500 | $0 |
| 2018 | $2,294 | $40,000 | $0 | $0 |
| 2017 | $2,317 | $50,000 | $0 | $0 |
| 2016 | $2,298 | $27,500 | $0 | $0 |
| 2015 | $2,013 | $25,000 | $0 | $0 |
| 2014 | $2,129 | $25,000 | $0 | $0 |
Property History
| Date | Event | Price | Change | Sq Ft Price |
|---|---|---|---|---|
| 08/24/2025 08/24/25 | Price Changed | $599,000 | -1.6% | $242 / Sq Ft |
| 08/22/2025 08/22/25 | For Sale | $609,000 | +52.3% | $246 / Sq Ft |
| 12/17/2023 12/17/23 | Off Market | $399,900 | -- | -- |
| 07/15/2019 07/15/19 | Sold | $399,900 | 0.0% | $161 / Sq Ft |
| 07/15/2019 07/15/19 | Sold | $399,900 | 0.0% | $161 / Sq Ft |
| 06/15/2019 06/15/19 | Pending | -- | -- | -- |
| 04/29/2019 04/29/19 | Pending | -- | -- | -- |
| 10/22/2018 10/22/18 | For Sale | $399,900 | 0.0% | $161 / Sq Ft |
| 09/26/2018 09/26/18 | For Sale | $399,900 | -- | $161 / Sq Ft |
Purchase History
| Date | Type | Sale Price | Title Company |
|---|---|---|---|
| Warranty Deed | $399,900 | Attorney | |
| Special Warranty Deed | $481,000 | Attorney |
Mortgage History
| Date | Status | Loan Amount | Loan Type |
|---|---|---|---|
| Open | $150,000 | New Conventional |
Similar Homes in Fernandina Beach, FL
Source: realMLS (Northeast Florida Multiple Listing Service)
MLS Number: 2105286
APN: 26-2N-28-006A-0195-0000
- 95164 Poplar Way
- 95117 Timberlake Dr
- 95210 Leafcrest Ct
- 95212 Tanglewood Dr
- 95116 Timberlake Dr
- 95066 Sweetberry Way
- 95167 Timberlake Dr
- 95006 Buckeye Ct
- 95197 Snapdragon Dr
- 95182 Timberlake Dr
- 85464 Amaryllis Ct
- 95151 Starling Ct
- 97019 Harbor Concourse Cir
- 97159 Harbor Concourse Cir
- 95134 Gladiolus Place
- 95126 Gladiolus Place
- 97202 Harbor Concourse Cir
- 85247 Amaryllis Ct
- 95093 Periwinkle Place
- 97293 Harbor Concourse Cir
- 95105 Timberlake Dr
- 95017 Timberlake Dr
- 95167 Timberlake Dr
- 95183 Snapdragon Dr
- 85461 Amaryllis Ct
- 95151 Gladiolus Place
- 95145 Gladiolus Place
- 97329 Harbor Concourse Cir
- 95036 Terri's Way
- 95113 Terri's Way
- 95425 Katherine St
- 95199 Windflower Trail
- 85034 Apoka Ct
- 96301 Broadmoore Rd
- 85025 Babcock Ct
- 95209 Siena Ct
- 96097 Stoney Creek Pkwy
- 95337 Katherine St
- 23996 Creek Parke Cir
- 94242 Goodwood Dr






