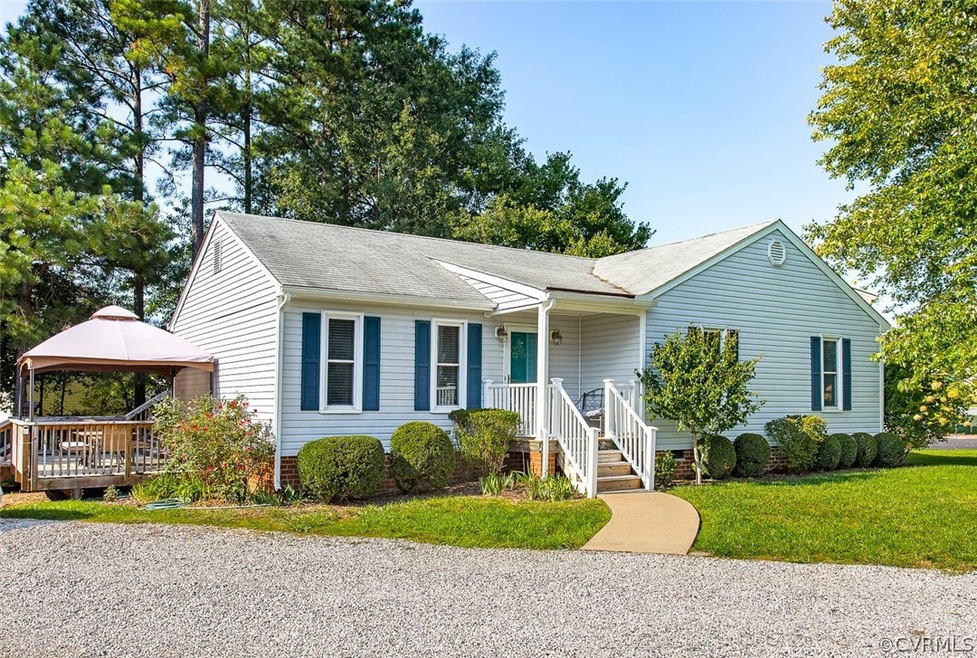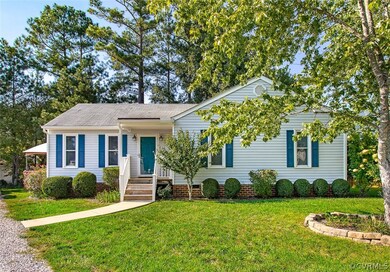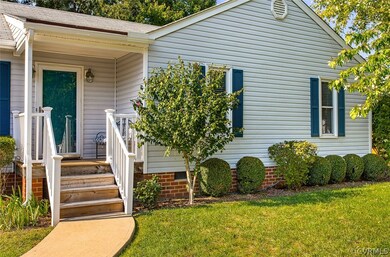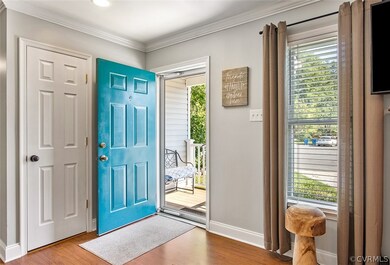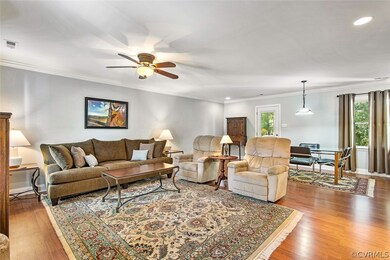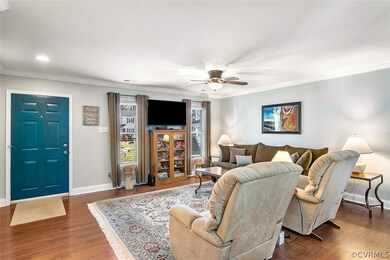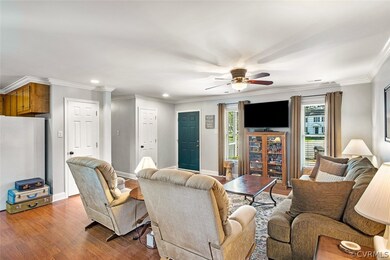
9512 Brocket Dr Midlothian, VA 23112
Birkdale NeighborhoodEstimated Value: $316,000 - $349,000
Highlights
- Deck
- Cul-De-Sac
- Oversized Parking
- 2 Car Garage
- Front Porch
- Walk-In Closet
About This Home
As of November 2020Adorable vinyl sided rancher featuring a spacious great room and dining area that is open to the kitchen as well as 3 bedrooms, 2 full baths and a fabulous 2 car, detached garage! Sad owner transferred! Home is light and bright with neutral decor and set on a great cul-de-sac street! Additional features include newer laminate flooring throughout, newer paint, full view storm door, sliding doors to utility closet, ceiling fans in great room & all bedrooms, crown moulding in living areas, pantry and a wonderful, multi-level deck that is a perfect entertaining extension! Home is conveniently located near great restaurants and shopping as well as 288 and Hull ST offering an easy commute to all areas of RVA! The 2 car garage is perfect for the car enthusiast or woodworker! This is truly a rare find, great place to entertain and a special place to call home!
Last Listed By
Shaheen Ruth Martin & Fonville License #0225075359 Listed on: 10/04/2020

Home Details
Home Type
- Single Family
Est. Annual Taxes
- $1,829
Year Built
- Built in 1996
Lot Details
- 0.31 Acre Lot
- Cul-De-Sac
- Level Lot
- Zoning described as R9
Parking
- 2 Car Garage
- Oversized Parking
- Driveway
- Unpaved Parking
- Off-Street Parking
Home Design
- Brick Exterior Construction
- Shingle Roof
- Composition Roof
- Vinyl Siding
Interior Spaces
- 1,200 Sq Ft Home
- 1-Story Property
- Ceiling Fan
- Recessed Lighting
- Dining Area
- Laminate Flooring
- Crawl Space
- Washer and Dryer Hookup
Kitchen
- Electric Cooktop
- Microwave
- Dishwasher
Bedrooms and Bathrooms
- 3 Bedrooms
- Walk-In Closet
- 2 Full Bathrooms
Outdoor Features
- Deck
- Front Porch
Schools
- Spring Run Elementary School
- Bailey Bridge Middle School
- Manchester High School
Utilities
- Cooling Available
- Heat Pump System
- Water Heater
Community Details
- Fawn Creek Subdivision
Listing and Financial Details
- Tax Lot 17
- Assessor Parcel Number 728-66-36-50-400-000
Ownership History
Purchase Details
Home Financials for this Owner
Home Financials are based on the most recent Mortgage that was taken out on this home.Purchase Details
Home Financials for this Owner
Home Financials are based on the most recent Mortgage that was taken out on this home.Purchase Details
Home Financials for this Owner
Home Financials are based on the most recent Mortgage that was taken out on this home.Similar Homes in the area
Home Values in the Area
Average Home Value in this Area
Purchase History
| Date | Buyer | Sale Price | Title Company |
|---|---|---|---|
| Jones Kendall A | $202,500 | Attorney | |
| Hensley Fonze C | $106,000 | -- | |
| Atlantic Mtg/Investment Corp | -- | -- | |
| Turner Myron V | $87,500 | -- |
Mortgage History
| Date | Status | Borrower | Loan Amount |
|---|---|---|---|
| Open | Laurie Adrienne Cobb | $227,950 | |
| Closed | Laurie Adrienne Cobb | $10,575 | |
| Closed | Jones Kendall A | $164,000 | |
| Closed | Jones Kendall A | $162,000 | |
| Previous Owner | Hensley Rebecca L | $25,000 | |
| Previous Owner | Hensley Fonze Clinton | $177,960 | |
| Previous Owner | Hensley Clinton | $176,497 | |
| Previous Owner | Hensley Fonze C | $179,147 | |
| Previous Owner | Turner Myron V | $105,127 | |
| Previous Owner | Turner Myron V | $89,000 |
Property History
| Date | Event | Price | Change | Sq Ft Price |
|---|---|---|---|---|
| 11/16/2020 11/16/20 | Sold | $235,000 | +2.2% | $196 / Sq Ft |
| 10/07/2020 10/07/20 | Pending | -- | -- | -- |
| 10/04/2020 10/04/20 | For Sale | $230,000 | +13.6% | $192 / Sq Ft |
| 02/22/2019 02/22/19 | Sold | $202,500 | -1.2% | $169 / Sq Ft |
| 12/15/2018 12/15/18 | Pending | -- | -- | -- |
| 12/07/2018 12/07/18 | For Sale | $204,950 | -- | $171 / Sq Ft |
Tax History Compared to Growth
Tax History
| Year | Tax Paid | Tax Assessment Tax Assessment Total Assessment is a certain percentage of the fair market value that is determined by local assessors to be the total taxable value of land and additions on the property. | Land | Improvement |
|---|---|---|---|---|
| 2024 | $2,691 | $268,200 | $59,000 | $209,200 |
| 2023 | $2,239 | $246,000 | $56,000 | $190,000 |
| 2022 | $2,117 | $230,100 | $54,000 | $176,100 |
| 2021 | $2,042 | $212,300 | $52,000 | $160,300 |
| 2020 | $1,878 | $197,700 | $50,000 | $147,700 |
| 2019 | $1,829 | $192,500 | $48,000 | $144,500 |
| 2018 | $1,767 | $185,200 | $47,000 | $138,200 |
| 2017 | $1,725 | $174,500 | $44,000 | $130,500 |
| 2016 | $1,576 | $164,200 | $43,000 | $121,200 |
| 2015 | $1,515 | $155,200 | $42,000 | $113,200 |
| 2014 | $1,476 | $151,100 | $41,000 | $110,100 |
Agents Affiliated with this Home
-
Sherry Gilliam

Seller's Agent in 2020
Sherry Gilliam
Shaheen Ruth Martin & Fonville
(804) 305-0662
9 in this area
95 Total Sales
-
Frances Capriglione

Buyer's Agent in 2020
Frances Capriglione
Liz Moore & Associates
(804) 731-1313
11 in this area
91 Total Sales
-
Tracey McClung

Seller's Agent in 2019
Tracey McClung
Village Concepts Realty Group
(804) 389-4300
61 Total Sales
Map
Source: Central Virginia Regional MLS
MLS Number: 2030426
APN: 728-66-36-50-400-000
- 14424 Ashleyville Ln
- 9533 Ashleyville Turn
- 14407 Mission Hills Loop
- 9400 Kinnerton Dr
- 10001 Craftsbury Dr
- 10013 Brading Ln
- 10006 Brightstone Dr
- 12930 Craftsbury Ct
- 7506 Whirlaway Dr
- 9019 Sir Britton Dr
- 8949 Lavenham Loop
- 13831 Ashbourne Hollow Cir
- 9325 Lavenham Ct
- 10537 Beachcrest Ct
- 13919 Citation Dr
- 13705 Nashua Place
- 13319 Beachcrest Dr
- 8801 Thornton Heath Dr
- 7735 Sunday Silence Ln
- 13700 Orchid Dr
- 9512 Brocket Dr
- 9518 Brocket Dr
- 14007 Faline Ct
- 9500 Brocket Dr
- 14013 Faline Ct
- 9524 Brocket Dr
- 9507 Brocket Dr
- 9513 Brocket Dr
- 9501 Brocket Dr
- 9412 Brocket Dr
- 9519 Brocket Dr
- 9419 Brocket Dr
- 14012 Faline Ct
- 14006 Faline Ct
- 14430 Ashleyville Ln
- 14436 Ashleyville Ln
- 9413 Brocket Dr
- 14418 Ashleyville Ln
- 14442 Ashleyville Ln
- 9506 Ashleyville Mews
