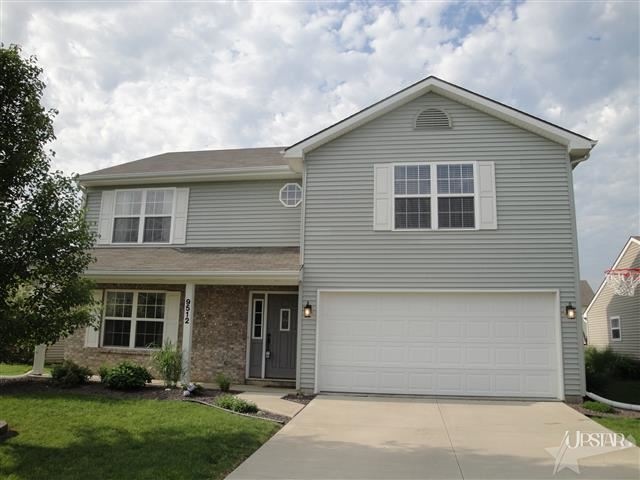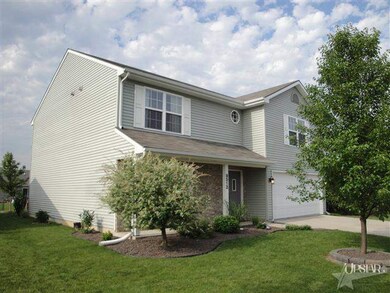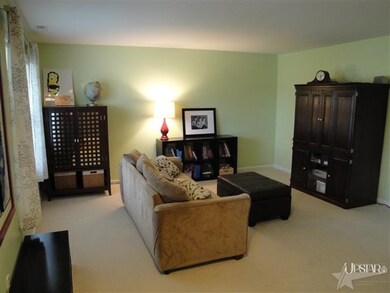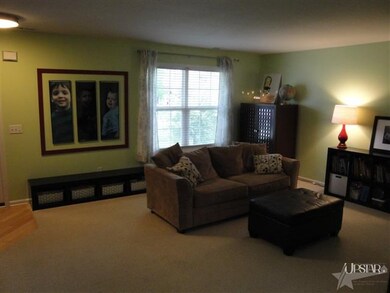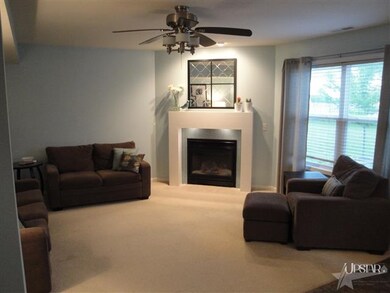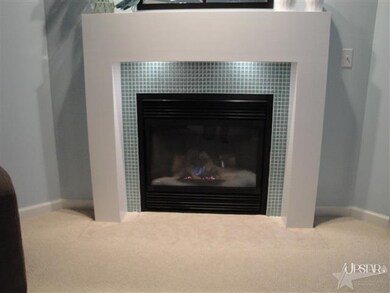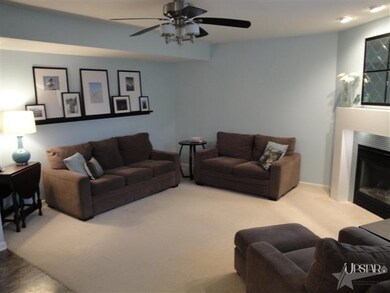
9512 Golden Oak Dr Fort Wayne, IN 46835
Northeast Fort Wayne NeighborhoodHighlights
- 2 Car Attached Garage
- Garden Bath
- Landscaped
- Walk-In Closet
- Kitchen Island
- Forced Air Heating and Cooling System
About This Home
As of August 2019This home has been meticulously maintained and offers numerous upgrades. From the moment you walk in the front door you with see and feel the pride in ownership that this home has been given. Offering 4 bedrooms, 2 1/2 baths, walk in closets in every bedroom, 2 walk in closets in the spacious master bedroom, updated lighting, flooring, and carpet, both a living & family room, island kitchen, and more. Upgrades include lighting, ceiling fans, carpet, kitchen flooring, kitchen cabinets, storage in laundry room, a beautiful custom designed fireplace, ceiling fans, glass tile backsplash in the kitchen, and so much more. Some of the upgrades that you can't see but add to the home are cable/dish/phone/network jacks in most rooms, central data center in garage, pex manifold plumbing, high efficiency blower motor in furnace. Schedule a showing and see for yourself the wonderful care that has given to this home. All Appliances are negotiable.
Home Details
Home Type
- Single Family
Est. Annual Taxes
- $1,297
Year Built
- Built in 2005
Lot Details
- 6,875 Sq Ft Lot
- Lot Dimensions are 55x125
- Landscaped
- Level Lot
Home Design
- Brick Exterior Construction
- Slab Foundation
- Asphalt Roof
- Vinyl Construction Material
Interior Spaces
- 2-Story Property
- Wired For Data
- Ceiling Fan
- Self Contained Fireplace Unit Or Insert
- Gas And Electric Dryer Hookup
Kitchen
- Oven or Range
- Kitchen Island
- Laminate Countertops
- Disposal
Bedrooms and Bathrooms
- 4 Bedrooms
- Walk-In Closet
- Garden Bath
Parking
- 2 Car Attached Garage
- Garage Door Opener
Utilities
- Forced Air Heating and Cooling System
- Heating System Uses Gas
- Cable TV Available
Additional Features
- Energy-Efficient HVAC
- Suburban Location
Listing and Financial Details
- Assessor Parcel Number 02-08-13-107-026.000-072
Ownership History
Purchase Details
Home Financials for this Owner
Home Financials are based on the most recent Mortgage that was taken out on this home.Purchase Details
Home Financials for this Owner
Home Financials are based on the most recent Mortgage that was taken out on this home.Purchase Details
Home Financials for this Owner
Home Financials are based on the most recent Mortgage that was taken out on this home.Similar Homes in Fort Wayne, IN
Home Values in the Area
Average Home Value in this Area
Purchase History
| Date | Type | Sale Price | Title Company |
|---|---|---|---|
| Warranty Deed | $185,000 | Centurion Land Title Inc | |
| Warranty Deed | -- | Riverbend Title | |
| Warranty Deed | -- | Lawyers Title Ins |
Mortgage History
| Date | Status | Loan Amount | Loan Type |
|---|---|---|---|
| Open | $19,000 | Credit Line Revolving | |
| Open | $152,250 | New Conventional | |
| Closed | $160,000 | New Conventional | |
| Previous Owner | $127,500 | New Conventional | |
| Previous Owner | $141,917 | FHA |
Property History
| Date | Event | Price | Change | Sq Ft Price |
|---|---|---|---|---|
| 08/12/2019 08/12/19 | Sold | $185,000 | +2.8% | $82 / Sq Ft |
| 07/09/2019 07/09/19 | Pending | -- | -- | -- |
| 07/09/2019 07/09/19 | For Sale | $179,900 | +30.8% | $79 / Sq Ft |
| 08/09/2013 08/09/13 | Sold | $137,500 | -1.7% | $61 / Sq Ft |
| 07/11/2013 07/11/13 | Pending | -- | -- | -- |
| 06/12/2013 06/12/13 | For Sale | $139,900 | -- | $62 / Sq Ft |
Tax History Compared to Growth
Tax History
| Year | Tax Paid | Tax Assessment Tax Assessment Total Assessment is a certain percentage of the fair market value that is determined by local assessors to be the total taxable value of land and additions on the property. | Land | Improvement |
|---|---|---|---|---|
| 2024 | $3,055 | $268,300 | $33,700 | $234,600 |
| 2023 | $3,055 | $267,800 | $33,700 | $234,100 |
| 2022 | $2,688 | $238,400 | $33,700 | $204,700 |
| 2021 | $2,293 | $205,100 | $20,500 | $184,600 |
| 2020 | $2,013 | $184,800 | $20,500 | $164,300 |
| 2019 | $1,933 | $178,400 | $20,500 | $157,900 |
| 2018 | $1,802 | $165,700 | $20,500 | $145,200 |
| 2017 | $1,655 | $151,500 | $20,500 | $131,000 |
| 2016 | $1,501 | $139,600 | $20,500 | $119,100 |
| 2014 | $1,352 | $131,400 | $20,500 | $110,900 |
| 2013 | $1,344 | $130,700 | $20,500 | $110,200 |
Agents Affiliated with this Home
-
A
Seller's Agent in 2019
Adam Johnston
Coldwell Banker Real Estate Group
(260) 489-3336
1 in this area
25 Total Sales
-

Buyer's Agent in 2019
Son Huynh
CENTURY 21 Bradley Realty, Inc
(260) 602-5647
10 in this area
218 Total Sales
-

Seller's Agent in 2013
Frank Shepler
CENTURY 21 Bradley Realty, Inc
(260) 489-7095
5 in this area
137 Total Sales
Map
Source: Indiana Regional MLS
MLS Number: 201306787
APN: 02-08-13-107-026.000-072
- 9721 Snowstar Place
- 9536 Ballymore Dr
- 6517 Drakes Bay Run
- 7627 Wynnewood Ln
- 6326 Treasure Cove
- 9514 Sugar Mill Dr
- 7916 Maysfield Hill
- 7924 Welland Ct
- 7695 Accio Cove
- 8005 Mackinac Cove
- 7751 Luna Way
- 6704 Cherry Hill Pkwy
- 6615 Cherry Hill Pkwy
- 10328 Fieldlight Blvd
- 10251 Fieldlight Blvd
- 8423 Cinnabar Ct
- 7746 Tumnus Trail Unit 70
- 7855 Tumnus Trail
- 10263 Tirian Place
- 10299 Tirian Place
