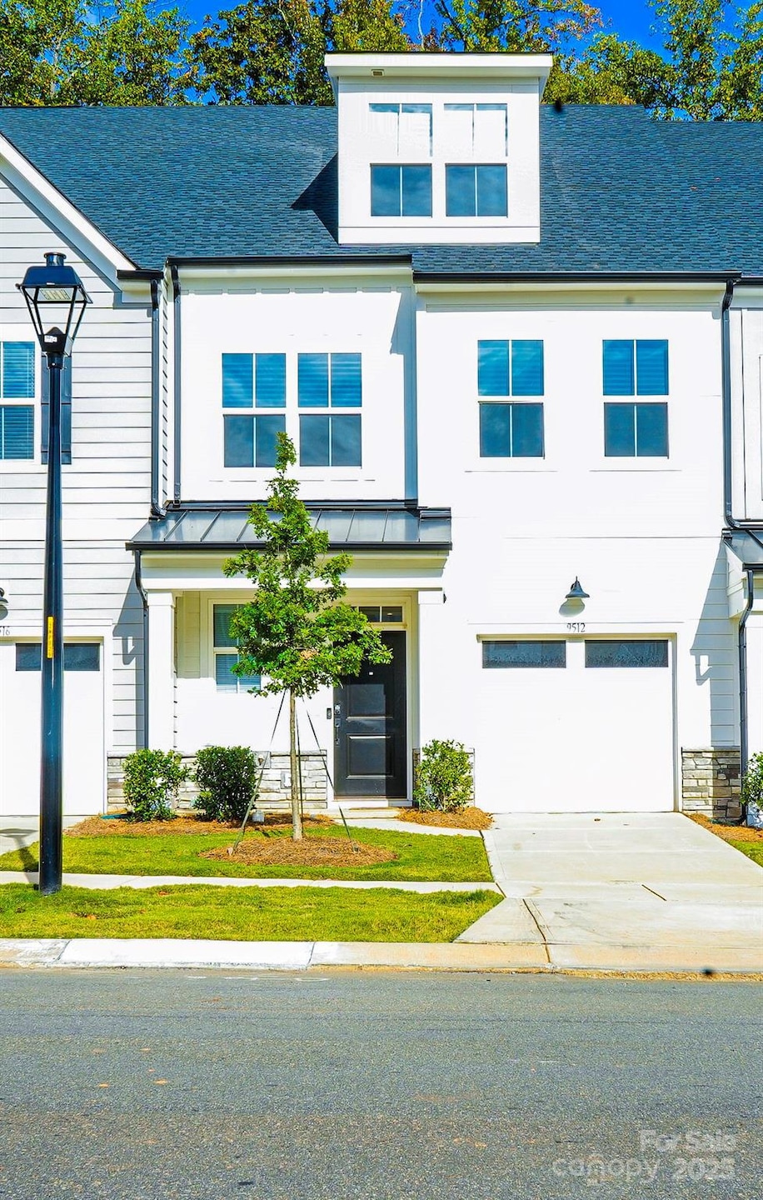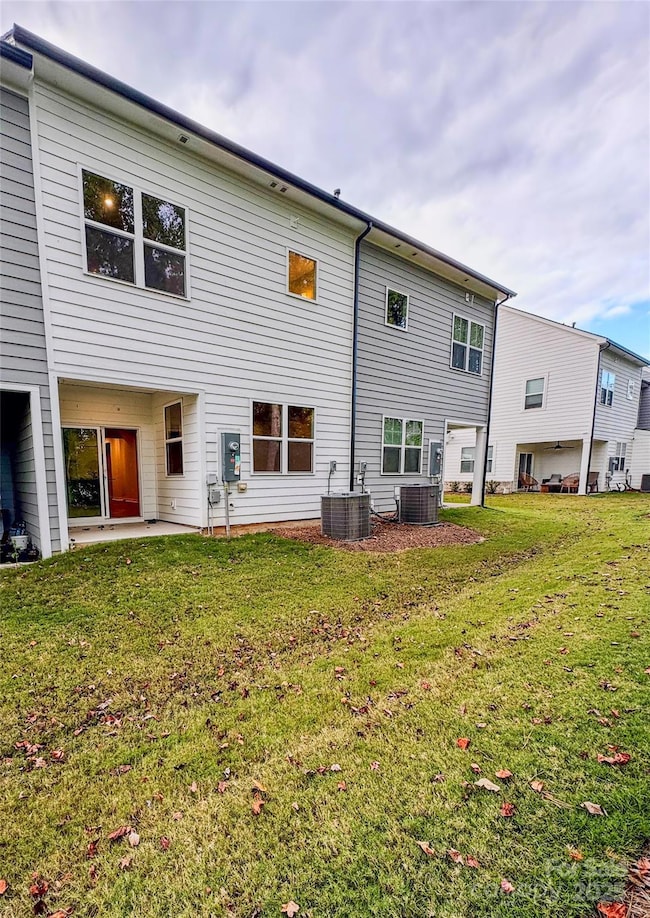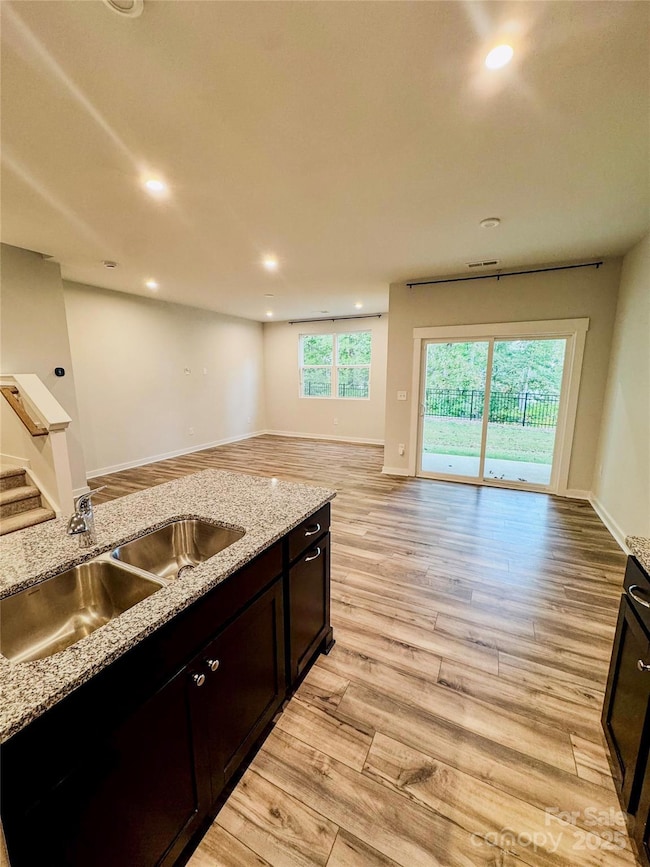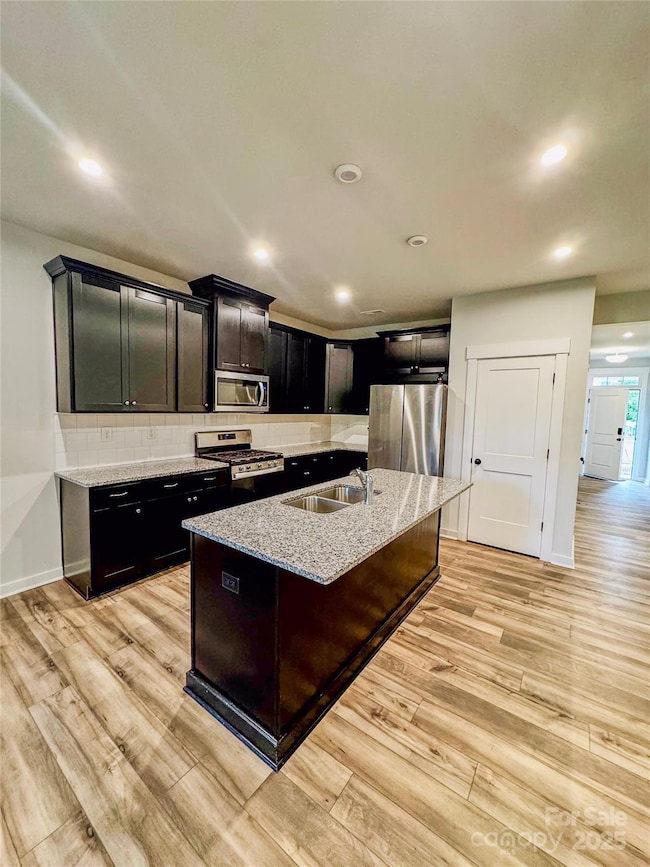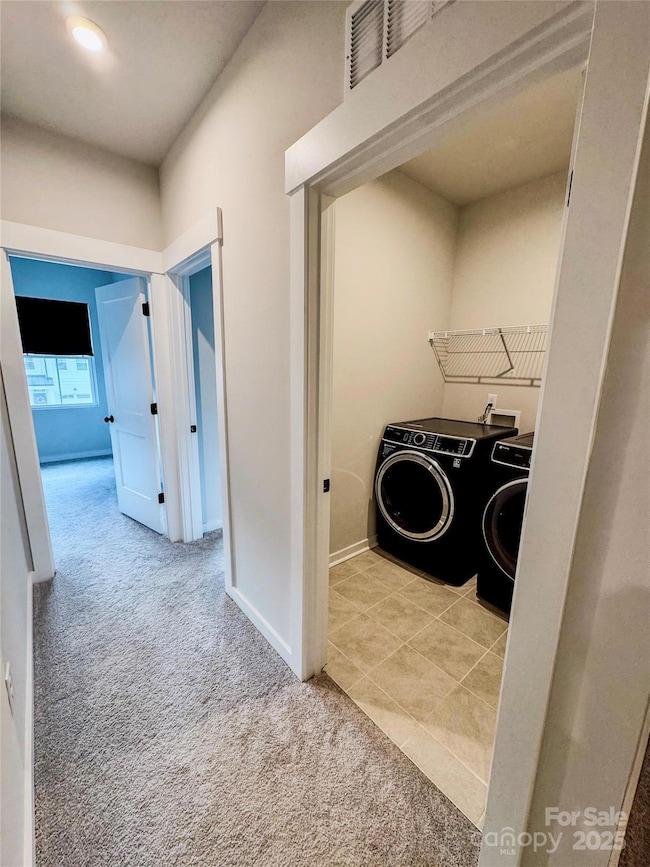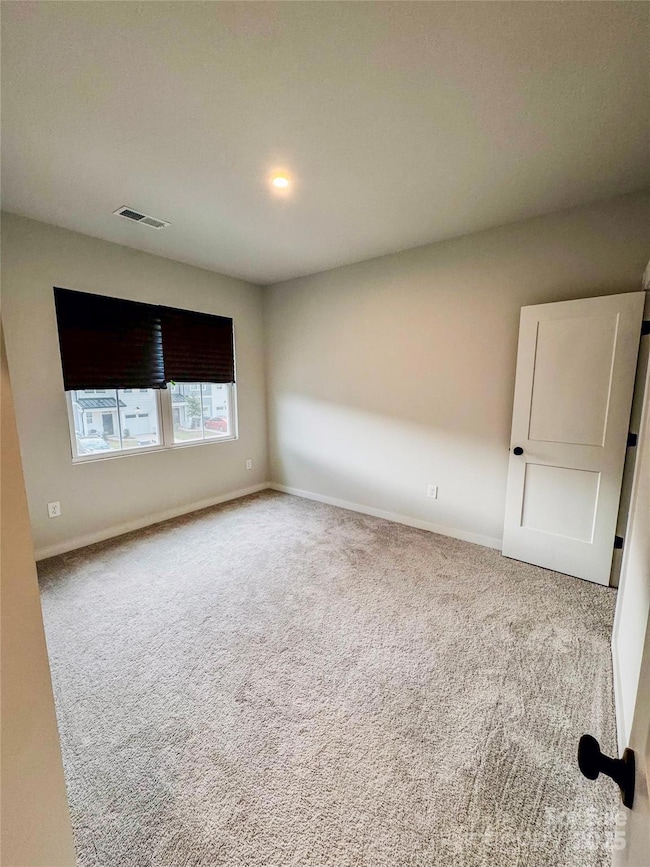9512 Munsing Dr Unit 165 Charlotte, NC 28269
West Sugar Creek NeighborhoodEstimated payment $2,953/month
Highlights
- 1 Car Attached Garage
- Laundry Room
- Forced Air Heating and Cooling System
- Home Security System
About This Home
The Wylie Elite – Three Levels of Inspired Living in Griffith Lakes Discover The Wylie Elite, a beautifully designed home offering three levels of refined comfort and versatility within the vibrant Griffith Lakes community. The inviting foyer opens to a spacious great room, bright dining area, and a covered patio—perfect for relaxing or entertaining. The gourmet kitchen features an expansive island with breakfast bar, generous cabinetry, and a walk-in pantry, while a flexible office off the foyer provides the ideal space for work or study. Upstairs, the elegant primary suite includes a relaxing retreat area, large walk-in closet, and spa-inspired bath with dual vanities, a deluxe shower with seat, and private water closet. Secondary bedrooms feature walk-in closets and share a well-appointed bath. The third floor offers a private bedroom and full bath, ideal for guests or a home office. Additional highlights include a convenient powder room, centrally located laundry, ample storage, and a dedicated EV charger in the garage. Enjoy Griffith Lakes’ exceptional amenities—dog parks, scenic trails, and tranquil green spaces—just minutes from UNCC, Uptown Charlotte, major highways, and premier shopping.
Listing Agent
NorthGroup Real Estate LLC Brokerage Email: realtorvj09@gmail.com License #354116 Listed on: 10/06/2025

Townhouse Details
Home Type
- Townhome
Year Built
- Built in 2023
HOA Fees
- $225 Monthly HOA Fees
Parking
- 1 Car Attached Garage
Home Design
- Entry on the 3rd floor
- Slab Foundation
- Architectural Shingle Roof
Interior Spaces
- 3-Story Property
- Home Security System
Kitchen
- Range Hood
- Microwave
- Dishwasher
- Disposal
Bedrooms and Bathrooms
- 4 Bedrooms
Laundry
- Laundry Room
- Dryer
- Washer
Schools
- David Cox Road Elementary School
- Ridge Road Middle School
- Mallard Creek High School
Utilities
- Forced Air Heating and Cooling System
- Heating System Uses Natural Gas
Community Details
- Cams Association, Phone Number (704) 731-5560
- Built by Toll Brothers
- Griffith Lakes Subdivision
- Mandatory home owners association
Listing and Financial Details
- Assessor Parcel Number 043-064-36
Map
Home Values in the Area
Average Home Value in this Area
Property History
| Date | Event | Price | List to Sale | Price per Sq Ft |
|---|---|---|---|---|
| 10/31/2025 10/31/25 | Price Changed | $434,300 | -2.0% | $187 / Sq Ft |
| 10/06/2025 10/06/25 | For Sale | $443,300 | -- | $191 / Sq Ft |
Source: Canopy MLS (Canopy Realtor® Association)
MLS Number: 4309445
- 9521 Munsing Dr
- 9420 Munsing Dr
- 9416 Munsing Dr Unit 151
- 9413 Munsing Dr Unit 137
- 9413 Munsing Dr
- 9412 Munsing Dr Unit 150
- 9404 Munsing Dr Unit 148
- 9404 Munsing Dr
- 9400 Munsing Dr Unit 147
- 3105 Finchborough Ct
- 3109 Finchborough Ct
- 3109 Finchborough Ct Unit 213
- 3119 Finchborough Ct
- 3041 Finchborough Ct
- 3062 Finchborough Ct Unit 240
- 3110 Finchborough Ct Unit 244
- 3126 Finchborough Ct
- 3126 Finchborough Ct Unit 248
- 3134 Finchborough Ct Unit 250
- 3158 Finchborough Ct Unit 256
- 9508 Munsing Dr
- 9529 Munsing Dr
- 9645 Munsing Dr
- 9312 Munsing Dr
- 3154 Finchborough Ct
- 6075 Cougar Ln
- 5128 Deerton Rd
- 5965 Cougar Ln
- 4492 Antelope Ln
- 8410 Blue Aster Ln
- 4915 Misty Oaks Dr
- 6225 Hackberry Creek Trail
- 4101 Double Creek Crossing Dr
- 8415 University Station Cir
- 8804 Old Potters Rd
- 8348 Chaceview Ct
- 5734 Prescott Ct
- 8415 Chaceview Ct
- 3329 Osceola Ln
- 3329 Osceola Ln
