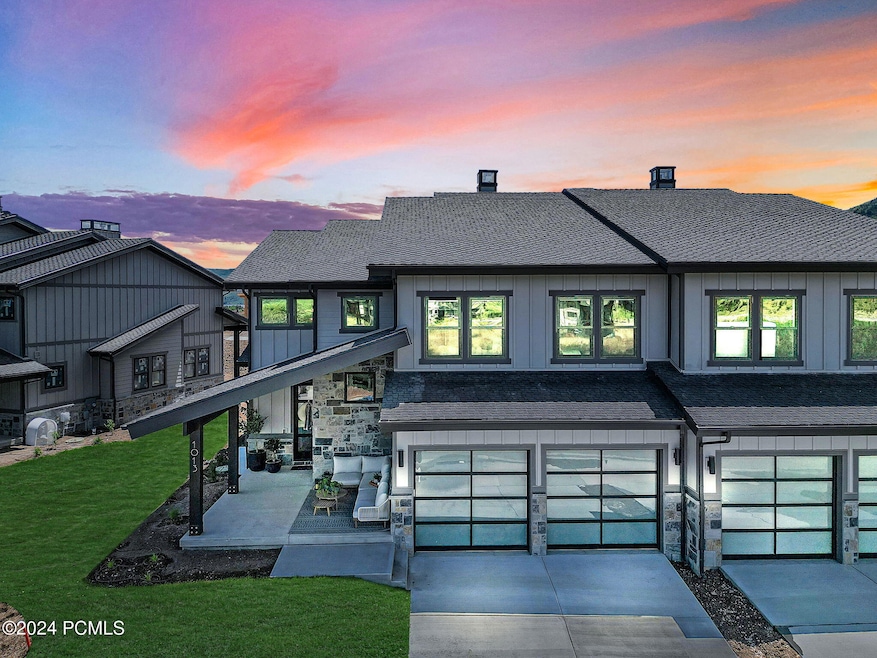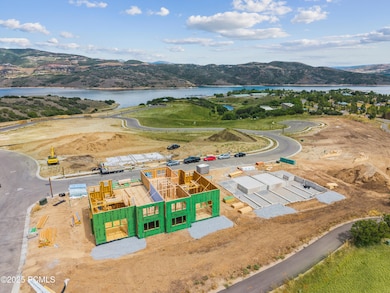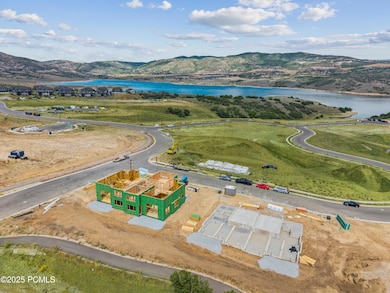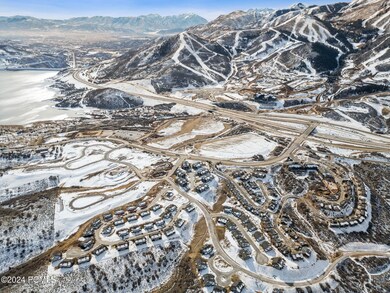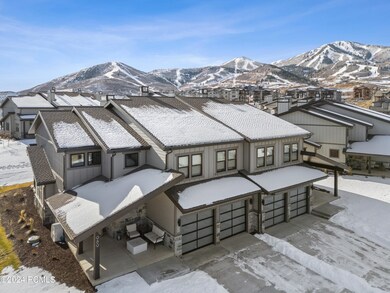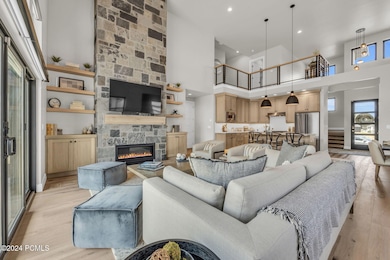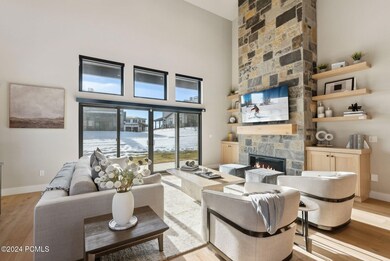9512 N Bergtop Loop Unit 184 Heber City, UT 84032
Estimated payment $13,424/month
Highlights
- Views of Ski Resort
- New Construction
- Clubhouse
- Midway Elementary School Rated A-
- Open Floorplan
- Deck
About This Home
This is the Birch floor plan at Mayflower Lakeside which is located between Deer Valley's East Village and the Jordanelle Reservoir. This new development is 6-years in the making with beautiful contemporary design and finishes and is a part of the MIDA overlay. At build out there will be 200 townhomes. All have main floor primary bedrooms, Viking appliances, solid surface countertops, hardwood floors, 'floating' staircase, 2 car garages and much more. Completion of this townhome is expected approximately by the Summer/Fall of 2026. Model open daily from 12-5PM. Please come to the model at 1013 Eland Circle for tour/access.
Townhouse Details
Home Type
- Townhome
Est. Annual Taxes
- $3,360
Year Built
- New Construction
Lot Details
- 1,742 Sq Ft Lot
- Property fronts a private road
- Landscaped
- Natural State Vegetation
- Sloped Lot
- Front and Back Yard Sprinklers
- Few Trees
HOA Fees
- $520 Monthly HOA Fees
Parking
- 2 Car Attached Garage
- Garage Door Opener
- Unassigned Parking
Property Views
- Lake
- Ski Resort
- Mountain
Home Design
- Proposed Property
- Home is estimated to be completed on 3/26/27
- Mountain Contemporary Architecture
- Twin Home
- Wood Frame Construction
- Shingle Roof
- Composition Roof
- Asphalt Roof
- HardiePlank Siding
- Stone Siding
- Concrete Perimeter Foundation
- Stone
Interior Spaces
- 2,638 Sq Ft Home
- Multi-Level Property
- Open Floorplan
- Central Vacuum
- Vaulted Ceiling
- Ceiling Fan
- Gas Fireplace
- Great Room
- Dining Room
- Storage
Kitchen
- Breakfast Bar
- Oven
- Gas Range
- Microwave
- ENERGY STAR Qualified Refrigerator
- ENERGY STAR Qualified Dishwasher
- Kitchen Island
- Disposal
Flooring
- Wood
- Carpet
- Tile
Bedrooms and Bathrooms
- 4 Bedrooms
- Primary Bedroom on Main
- Walk-In Closet
- Double Vanity
Laundry
- Laundry Room
- Gas Dryer Hookup
Home Security
Eco-Friendly Details
- ENERGY STAR Qualified Equipment
Outdoor Features
- Deck
- Patio
- Porch
Utilities
- Forced Air Zoned Heating and Cooling System
- Heating System Uses Natural Gas
- High-Efficiency Furnace
- Programmable Thermostat
- Natural Gas Connected
- Gas Water Heater
- Water Softener is Owned
- High Speed Internet
- Phone Available
- Cable TV Available
Listing and Financial Details
- Assessor Parcel Number 00-0022-0910
Community Details
Overview
- Association fees include internet, amenities, com area taxes, insurance, ground maintenance, management fees, reserve/contingency fund, snow removal
- Association Phone (801) 566-1411
- Mayflower Lakeside Subdivision
- Planned Unit Development
Amenities
- Common Area
- Clubhouse
Recreation
- Pickleball Courts
- Community Pool
- Trails
Pet Policy
- Breed Restrictions
Security
- Building Security System
- Fire and Smoke Detector
- Fire Sprinkler System
Map
Home Values in the Area
Average Home Value in this Area
Property History
| Date | Event | Price | List to Sale | Price per Sq Ft |
|---|---|---|---|---|
| 09/20/2025 09/20/25 | Pending | -- | -- | -- |
| 04/08/2025 04/08/25 | For Sale | $2,400,000 | -- | $910 / Sq Ft |
Source: Park City Board of REALTORS®
MLS Number: 12501417
- 9506 N Bergtop Loop Unit 185
- 9514 N Bergtop Loop Unit 183
- 1021 Vissen Way Unit 67
- 1041 W Eland Cir
- 1121 W Helling Cir Unit 101
- 991 W Eland Cir Unit 90
- 1127 W Vos Cir Unit 204
- 1127 W Vos Cir Unit 304
- 1127 W Vos Cir Unit 201
- 1127 W Vos Cir Unit 301
- 1127 W Vos Cir Unit 103
- 1127 W Vos Cir Unit 102
- 1127 W Vos Cir Unit 202
- 1127 W Vos Cir Unit 101
- 1127 W Vos Cir Unit 104
- 1127 W Vos Cir Unit 302
- 1127 W Vos Cir Unit 303
