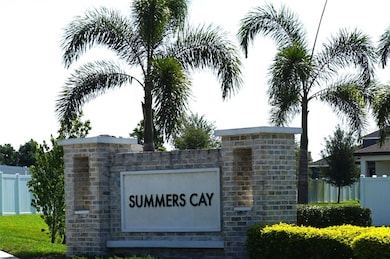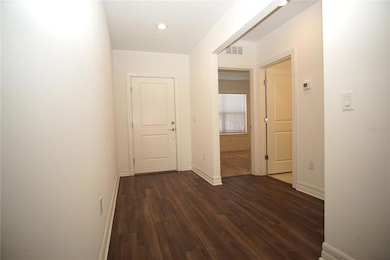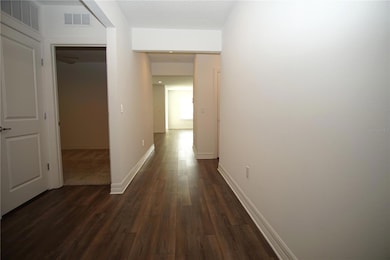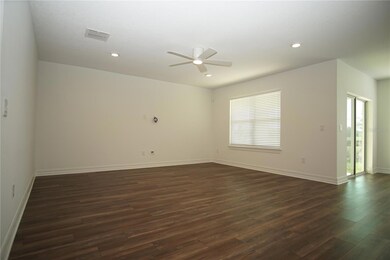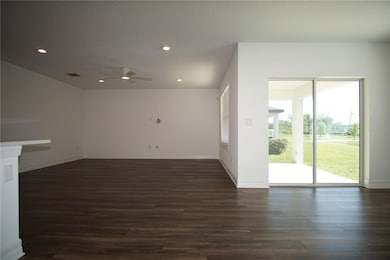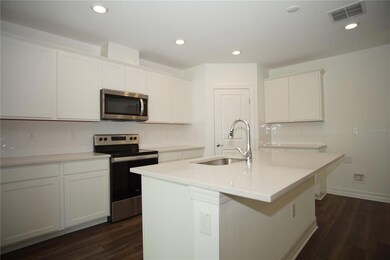9512 Summers Cay Cir Thonotosassa, FL 33592
Estimated payment $2,696/month
Highlights
- Main Floor Primary Bedroom
- Solid Surface Countertops
- Hurricane or Storm Shutters
- Sandy Hook Elementary School Rated A
- Family Room Off Kitchen
- 2 Car Attached Garage
About This Home
**PRICE REDUCTION**Get ready to fall in love with this spacious 3-bedroom, 2-bath single-family home, which is just waiting for you to move in! This well-kept gem perfectly balances space, comfort, and convenience, making it ideal for you and your family. You’ll love the open floor plan, which features a bright living and dining area with luxury vinyl plank flooring and a kitchen with plenty of cabinets, pantry storage, and counter space—perfect for all your cooking needs! You’ll find a primary suite with its private en-suite bathroom and two more bedrooms sharing a full hall bathroom. Other great additions include the laundry room, a relaxing covered lanai, and a convenient attached two-car garage. Located just minutes from Florida College, USF, Busch Gardens, major highways, shopping, dining, and parks. You’ll be right in the middle of all the action in one of Tampa Bay’s most sought-after areas. Don’t miss out—schedule your private showing today!
Listing Agent
HOMEPROP Brokerage Phone: 813-853-0363 License #3286871 Listed on: 05/30/2025
Home Details
Home Type
- Single Family
Est. Annual Taxes
- $5,989
Year Built
- Built in 2023
Lot Details
- 6,000 Sq Ft Lot
- West Facing Home
- Irrigation Equipment
- Property is zoned PD
HOA Fees
- $126 Monthly HOA Fees
Parking
- 2 Car Attached Garage
Home Design
- Slab Foundation
- Shingle Roof
- Block Exterior
- Stucco
Interior Spaces
- 1,650 Sq Ft Home
- Ceiling Fan
- Sliding Doors
- Family Room Off Kitchen
- Living Room
- Dining Room
Kitchen
- Range
- Microwave
- Dishwasher
- Solid Surface Countertops
- Solid Wood Cabinet
- Disposal
Flooring
- Carpet
- Ceramic Tile
- Luxury Vinyl Tile
Bedrooms and Bathrooms
- 3 Bedrooms
- Primary Bedroom on Main
- Split Bedroom Floorplan
- En-Suite Bathroom
- Walk-In Closet
- 2 Full Bathrooms
- Bathtub with Shower
Laundry
- Laundry Room
- Washer and Electric Dryer Hookup
Home Security
- Smart Home
- Hurricane or Storm Shutters
Utilities
- Central Heating and Cooling System
- Heat Pump System
- Thermostat
- Underground Utilities
- Electric Water Heater
- High Speed Internet
- Cable TV Available
Community Details
- Patrick Dooley Association, Phone Number (813) 600-5090
- Summers Cay Subdivision
Listing and Financial Details
- Visit Down Payment Resource Website
- Tax Lot 45
- Assessor Parcel Number U-17-28-20-C7H-000000-00045.0
Map
Home Values in the Area
Average Home Value in this Area
Tax History
| Year | Tax Paid | Tax Assessment Tax Assessment Total Assessment is a certain percentage of the fair market value that is determined by local assessors to be the total taxable value of land and additions on the property. | Land | Improvement |
|---|---|---|---|---|
| 2024 | $5,989 | $312,895 | $85,500 | $227,395 |
| 2023 | $2,038 | $82,080 | $82,080 | $0 |
| 2022 | $105 | $6,000 | $6,000 | $0 |
Property History
| Date | Event | Price | List to Sale | Price per Sq Ft |
|---|---|---|---|---|
| 08/29/2025 08/29/25 | Price Changed | $395,000 | -1.3% | $239 / Sq Ft |
| 05/30/2025 05/30/25 | For Sale | $400,000 | -- | $242 / Sq Ft |
Purchase History
| Date | Type | Sale Price | Title Company |
|---|---|---|---|
| Deed | -- | None Listed On Document | |
| Special Warranty Deed | $423,900 | Pgp Title |
Mortgage History
| Date | Status | Loan Amount | Loan Type |
|---|---|---|---|
| Previous Owner | $245,850 | New Conventional |
Source: Stellar MLS
MLS Number: TB8391644
APN: U-17-28-20-C7H-000000-00045.0
- 9526 Eastfield Rd
- 9918 Warm Stone St
- 9601 Eastfield Rd Unit 28A
- 9701 Ellison Rd
- 9726 Troncais Cir
- 9539 Fieldview Cir
- 9525 Fieldview Cir Unit C
- 9523 Fieldview Cir Unit d
- 9519 Fieldview Cir
- 9729 Redwood Heights Rd
- 9527 Sunstone Blvd
- 9723 Redwood Heights Rd
- 9724 Redwood Heights Loop
- 9712 Redwood Heights Rd
- 9710 Redwood Heights Rd
- 9420 Greystone Rd
- 11237 Sycamore Glen Rd
- 11233 Sycamore Glen Rd
- 9418 Greystone Rd
- 10703 Williams Rd
- 9766 Troncais Cir
- 9542 Lake Park Dr
- 9509 Fieldview Cir Unit A
- 9738 Redwood Heights Loop
- 9413 Grandfield Rd Unit A
- 9512 Joe Ebert Rd
- 9281 Cape Verde Dr
- 11810 Uptown Walker Place
- 9272 Rock Harbour Way
- 8911 Navajo Ave
- 8904 Bridgeford Oaks Dr
- 8720 Christi Ct
- 8781 Orange Leaf Ct
- 10003 Turkey Trot Place
- 10002 Turkey Trot Place
- 11547 Lamplighter Ln Unit 251
- 10605 2nd St
- 11031 Circle Rd S
- 8800 Boardwalk Trail Dr
- 12221 Anne Kenia Dr

