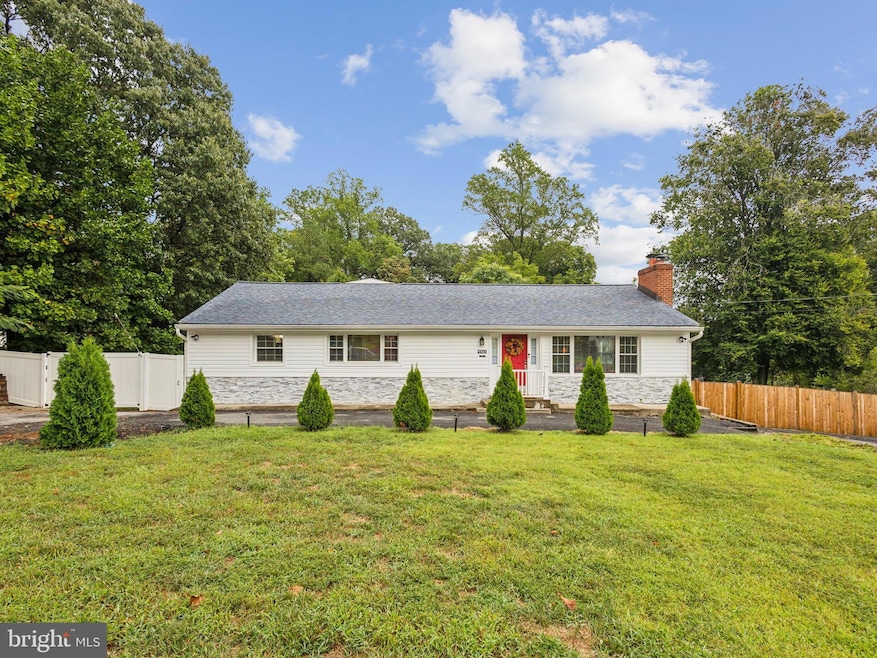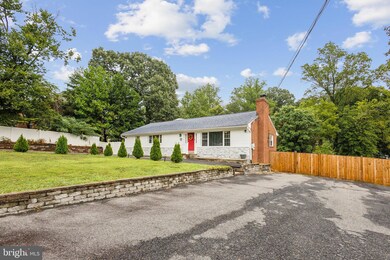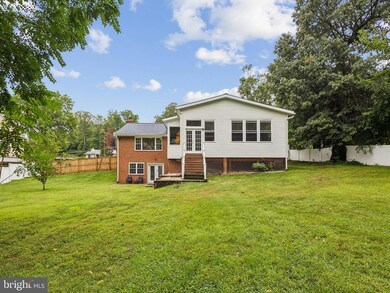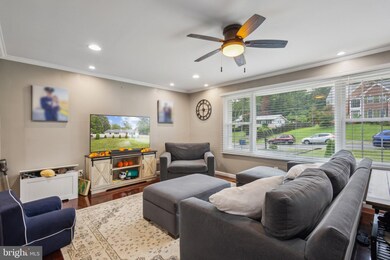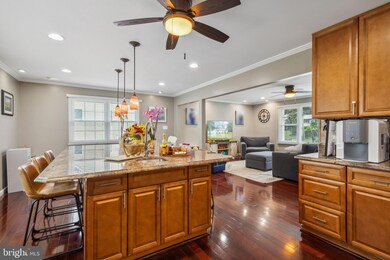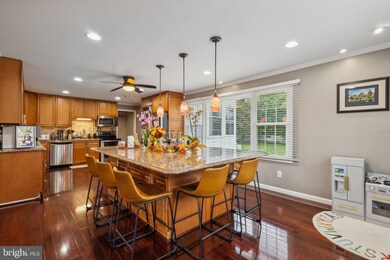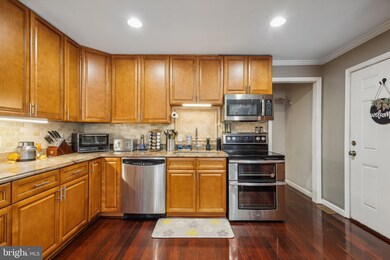
9513 5th Place Lorton, VA 22079
Highlights
- 0.62 Acre Lot
- Contemporary Architecture
- 1 Fireplace
- South County Middle School Rated A
- Wood Flooring
- No HOA
About This Home
As of October 2024This updated Rambler in Shirley Acres has no HOA and is a perfect starter home for anyone wanting a nicely updated home with an approximately 700 Sq Ft. enclosed deck and large, flat, fully fenced back yard that can accommodate every backyard activity you can imagine. Upon entering you will notice the large open concept that includes a living area with a picture window a kitchen with stainless steel appliances and plenty of storage, a walk in pantry, as well as a custom island that seats 8 comfortably with its own sink and extra storage. Down the hall you will find the primary bedroom with an extended walk-in closet, another bedroom, and a large bathroom with both a tub and walk-in shower. Head downstairs to find another 1500+ sq ft of space which includes an open rec room area with a wet bar, kitchenette, and fireplace, 2 more bedrooms, the laundry room, and a walkout to the expansive backyard. The community is quiet and allows access to 3 playgrounds and 4 large shopping centers including a Lidl and an Amazon Fresh, all while also being 15 mins to Ft. Belvoir, 25 to the Pentagon, or onto I-95 for a quick shot into DC. When your children aren't playing in the yard, at one of the nearby playgrounds, or enjoying a rainy day playing on the deck, there are plenty of daycare options as well, including Brynmor which is only a mile away. Roof was fully replaced in 2022. Come see all that this home has to offer and make it's next chapter, your chapter.
Home Details
Home Type
- Single Family
Est. Annual Taxes
- $7,322
Year Built
- Built in 1959
Lot Details
- 0.62 Acre Lot
- Property is zoned 110
Home Design
- Contemporary Architecture
- Raised Ranch Architecture
- Brick Exterior Construction
- Stone Siding
- Vinyl Siding
Interior Spaces
- Property has 2 Levels
- 1 Fireplace
- Screen For Fireplace
- Wood Flooring
Kitchen
- Built-In Oven
- Stove
- Cooktop
- Microwave
- Dishwasher
- Disposal
Bedrooms and Bathrooms
Laundry
- Dryer
- Washer
Basement
- Walk-Out Basement
- Natural lighting in basement
Parking
- 10 Parking Spaces
- 10 Driveway Spaces
Schools
- Halley Elementary School
- South County Middle School
- South County High School
Utilities
- Central Air
- Heating Available
- Electric Water Heater
- Septic Less Than The Number Of Bedrooms
Community Details
- No Home Owners Association
- Shirley Acres Subdivision
Listing and Financial Details
- Tax Lot 26
- Assessor Parcel Number 1073 03 0026
Ownership History
Purchase Details
Home Financials for this Owner
Home Financials are based on the most recent Mortgage that was taken out on this home.Purchase Details
Home Financials for this Owner
Home Financials are based on the most recent Mortgage that was taken out on this home.Similar Homes in Lorton, VA
Home Values in the Area
Average Home Value in this Area
Purchase History
| Date | Type | Sale Price | Title Company |
|---|---|---|---|
| Deed | $745,000 | Virginia Title | |
| Deed | $644,900 | Commonwealth Land Ttl Ins Co |
Mortgage History
| Date | Status | Loan Amount | Loan Type |
|---|---|---|---|
| Open | $718,366 | VA | |
| Previous Owner | $659,732 | VA | |
| Previous Owner | $334,300 | New Conventional | |
| Previous Owner | $332,000 | New Conventional |
Property History
| Date | Event | Price | Change | Sq Ft Price |
|---|---|---|---|---|
| 10/28/2024 10/28/24 | Sold | $745,000 | -6.3% | $242 / Sq Ft |
| 09/05/2024 09/05/24 | For Sale | $795,000 | +23.3% | $258 / Sq Ft |
| 06/28/2021 06/28/21 | Sold | $644,900 | 0.0% | $209 / Sq Ft |
| 05/25/2021 05/25/21 | Pending | -- | -- | -- |
| 05/21/2021 05/21/21 | For Sale | $644,900 | 0.0% | $209 / Sq Ft |
| 05/10/2021 05/10/21 | Pending | -- | -- | -- |
| 04/22/2021 04/22/21 | For Sale | $644,900 | +115.0% | $209 / Sq Ft |
| 02/22/2013 02/22/13 | Sold | $300,000 | 0.0% | $195 / Sq Ft |
| 01/17/2013 01/17/13 | Pending | -- | -- | -- |
| 01/13/2013 01/13/13 | For Sale | $300,000 | -- | $195 / Sq Ft |
Tax History Compared to Growth
Tax History
| Year | Tax Paid | Tax Assessment Tax Assessment Total Assessment is a certain percentage of the fair market value that is determined by local assessors to be the total taxable value of land and additions on the property. | Land | Improvement |
|---|---|---|---|---|
| 2024 | $7,322 | $632,010 | $331,000 | $301,010 |
| 2023 | $7,548 | $668,850 | $352,000 | $316,850 |
| 2022 | $6,478 | $566,520 | $291,000 | $275,520 |
| 2021 | $5,824 | $496,330 | $255,000 | $241,330 |
| 2020 | $5,756 | $486,330 | $245,000 | $241,330 |
| 2019 | $5,244 | $443,050 | $240,000 | $203,050 |
| 2018 | $4,752 | $413,240 | $224,000 | $189,240 |
| 2017 | $4,798 | $413,240 | $224,000 | $189,240 |
| 2016 | $4,787 | $413,240 | $224,000 | $189,240 |
| 2015 | $4,461 | $399,700 | $220,000 | $179,700 |
| 2014 | $3,107 | $278,990 | $183,000 | $95,990 |
Agents Affiliated with this Home
-
Keri Shull

Seller's Agent in 2024
Keri Shull
EXP Realty, LLC
(703) 947-0991
12 in this area
2,592 Total Sales
-
Kyle Russell

Seller Co-Listing Agent in 2024
Kyle Russell
Samson Properties
(540) 336-8765
2 in this area
74 Total Sales
-
Joseph Mutebi

Buyer's Agent in 2024
Joseph Mutebi
Keller Williams Realty/Lee Beaver & Assoc.
(571) 723-9392
1 in this area
37 Total Sales
-
Abel Aquino
A
Seller's Agent in 2021
Abel Aquino
Redfin Corporation
-
Jessie Braudaway
J
Seller's Agent in 2013
Jessie Braudaway
Samson Properties
(703) 405-4194
-
J
Seller Co-Listing Agent in 2013
Janette Peterson
Century 21 New Millennium
Map
Source: Bright MLS
MLS Number: VAFX2199158
APN: 1073-03-0026
- 8431 Kirby Lionsdale Dr
- 8317 Middle Ruddings Dr
- The Mason Plan at The Preserve at Lorton Valley - Townhomes
- The Fairfax Plan at The Preserve at Lorton Valley - Townhomes
- The Belvoir Plan at The Preserve at Lorton Valley - Townhomes
- 9422 Dandelion Dr
- 9426 Dandelion Dr
- 9424 Dandelion Dr
- 9421 Dandelion Dr
- 9420 Dandelion Dr
- 9407 Dandelion Dr
- 9418 Dandelion Dr
- 9416 Dandelion Dr
- 9414 Dandelion Dr
- 9410 Dandelion Dr
- 8411 Whitehaven Ct
- 9578 Sanger St
- 8173 Halley Ct
- 9230 Cardinal Forest Ln Unit 301
- 8165 Halley Ct Unit 301
