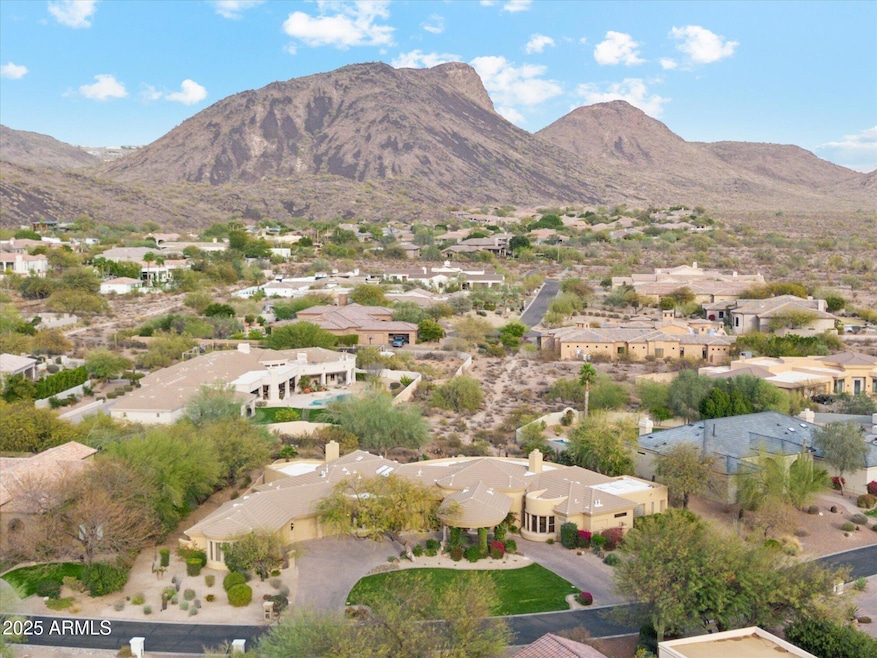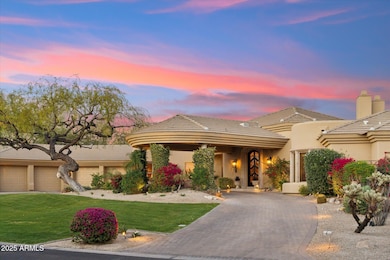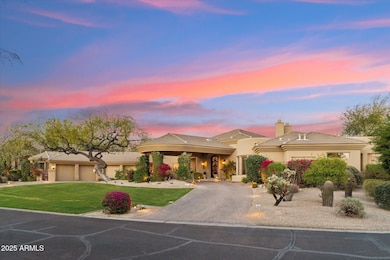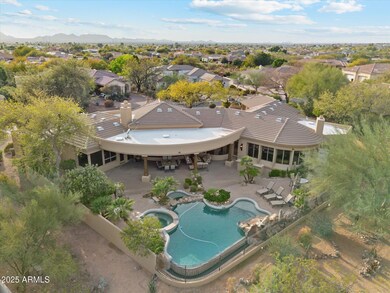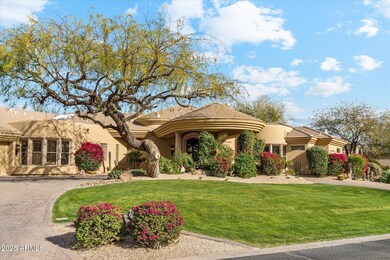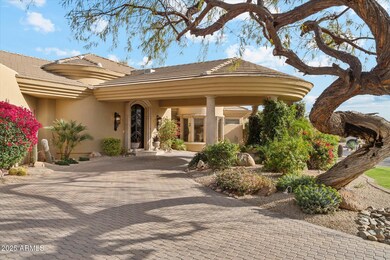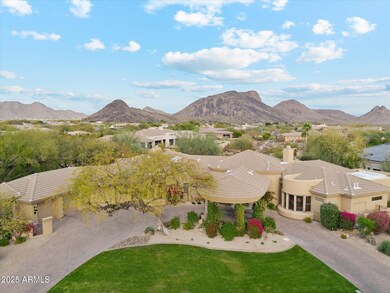
9513 N 129th Place Scottsdale, AZ 85259
Shea Corridor NeighborhoodHighlights
- Heated Spa
- Gated Community
- Mountain View
- Laguna Elementary School Rated A
- 0.69 Acre Lot
- Fireplace in Primary Bedroom
About This Home
As of May 2025Experience this high-quality custom residence in exclusive LOS DIAMANTES gated community, minutes to BASIS Private School, Mayo Clinic, This 5000 sf. custom home boasts expansive floor plan offers 4 bed, plus office 5.5 bath. 3 fireplaces, beautiful faux finishes. Gourmet kitchen boasts Sub Zero, double dishwashers, large center island with veg-sink, custom cabinets, butler s pantry. Resort-style multi tiered backyard with pebble tech negative edge pool with double rock water features, spa, fire pit, and large pillared covered patio with gorgeous mountain/sunrise views from all areas of the home. If you are looking for privacy and tranquility this home is a haven for relaxation offering plenty of room for small gatherings or large celebrations. Oversized 4 car garage car enthusiast dream!
Last Agent to Sell the Property
AZ Brokerage Holdings, LLC License #SA030227000 Listed on: 03/07/2025

Home Details
Home Type
- Single Family
Est. Annual Taxes
- $9,313
Year Built
- Built in 2000
Lot Details
- 0.69 Acre Lot
- Desert faces the front and back of the property
- Wrought Iron Fence
- Block Wall Fence
- Artificial Turf
- Front and Back Yard Sprinklers
- Grass Covered Lot
HOA Fees
- $210 Monthly HOA Fees
Parking
- 4 Car Garage
- Garage Door Opener
Home Design
- Santa Barbara Architecture
- Wood Frame Construction
- Tile Roof
- Concrete Roof
- Stone Exterior Construction
- Stucco
Interior Spaces
- 5,000 Sq Ft Home
- 1-Story Property
- Ceiling height of 9 feet or more
- Gas Fireplace
- Double Pane Windows
- Solar Screens
- Family Room with Fireplace
- 3 Fireplaces
- Living Room with Fireplace
- Mountain Views
- Security System Owned
Kitchen
- Eat-In Kitchen
- Breakfast Bar
- Built-In Microwave
- Kitchen Island
- Granite Countertops
Flooring
- Carpet
- Stone
- Tile
Bedrooms and Bathrooms
- 4 Bedrooms
- Fireplace in Primary Bedroom
- Primary Bathroom is a Full Bathroom
- 5.5 Bathrooms
- Dual Vanity Sinks in Primary Bathroom
- Hydromassage or Jetted Bathtub
- Bathtub With Separate Shower Stall
Pool
- Heated Spa
- Heated Pool
Outdoor Features
- Covered patio or porch
- Fire Pit
- Outdoor Storage
- Built-In Barbecue
Schools
- Laguna Elementary School
- Mountainside Middle School
- Desert Mountain High School
Utilities
- Central Air
- Heating System Uses Natural Gas
- Water Purifier
- Water Softener
- High Speed Internet
- Cable TV Available
Listing and Financial Details
- Legal Lot and Block 55 / 53
- Assessor Parcel Number 217-31-412
Community Details
Overview
- Association fees include street maintenance
- Aam Llc Association, Phone Number (602) 957-9191
- Built by McNeely
- Los Diamantes Subdivision, Custom Floorplan
Recreation
- Tennis Courts
- Pickleball Courts
- Community Playground
- Bike Trail
Security
- Gated Community
Ownership History
Purchase Details
Purchase Details
Home Financials for this Owner
Home Financials are based on the most recent Mortgage that was taken out on this home.Purchase Details
Home Financials for this Owner
Home Financials are based on the most recent Mortgage that was taken out on this home.Purchase Details
Home Financials for this Owner
Home Financials are based on the most recent Mortgage that was taken out on this home.Purchase Details
Home Financials for this Owner
Home Financials are based on the most recent Mortgage that was taken out on this home.Purchase Details
Home Financials for this Owner
Home Financials are based on the most recent Mortgage that was taken out on this home.Purchase Details
Home Financials for this Owner
Home Financials are based on the most recent Mortgage that was taken out on this home.Purchase Details
Purchase Details
Home Financials for this Owner
Home Financials are based on the most recent Mortgage that was taken out on this home.Purchase Details
Purchase Details
Similar Homes in Scottsdale, AZ
Home Values in the Area
Average Home Value in this Area
Purchase History
| Date | Type | Sale Price | Title Company |
|---|---|---|---|
| Interfamily Deed Transfer | -- | Equity Title Agency Inc | |
| Warranty Deed | $2,055,000 | Equity Title Agency Inc | |
| Interfamily Deed Transfer | -- | Security Title Agency Inc | |
| Interfamily Deed Transfer | -- | Security Title Agency Inc | |
| Interfamily Deed Transfer | -- | -- | |
| Interfamily Deed Transfer | -- | -- | |
| Interfamily Deed Transfer | -- | Security Title Agency | |
| Interfamily Deed Transfer | -- | Security Title Agency | |
| Interfamily Deed Transfer | -- | -- | |
| Warranty Deed | $169,750 | Lawyers Title Of Arizona Inc | |
| Cash Sale Deed | $145,000 | Ati Title Agency | |
| Interfamily Deed Transfer | -- | Ati Title Agency | |
| Interfamily Deed Transfer | -- | Security Title Agency Inc |
Mortgage History
| Date | Status | Loan Amount | Loan Type |
|---|---|---|---|
| Previous Owner | $1,252,500 | New Conventional | |
| Previous Owner | $500,000 | Unknown | |
| Previous Owner | $965,000 | Unknown | |
| Previous Owner | $150,000 | Credit Line Revolving | |
| Previous Owner | $764,900 | No Value Available |
Property History
| Date | Event | Price | Change | Sq Ft Price |
|---|---|---|---|---|
| 06/25/2025 06/25/25 | Off Market | $2,400,000 | -- | -- |
| 05/13/2025 05/13/25 | Sold | $2,400,000 | -3.8% | $480 / Sq Ft |
| 04/05/2025 04/05/25 | Pending | -- | -- | -- |
| 03/07/2025 03/07/25 | For Sale | $2,495,000 | -- | $499 / Sq Ft |
Tax History Compared to Growth
Tax History
| Year | Tax Paid | Tax Assessment Tax Assessment Total Assessment is a certain percentage of the fair market value that is determined by local assessors to be the total taxable value of land and additions on the property. | Land | Improvement |
|---|---|---|---|---|
| 2025 | $9,213 | $136,160 | -- | -- |
| 2024 | $9,106 | $129,676 | -- | -- |
| 2023 | $9,106 | $154,300 | $30,860 | $123,440 |
| 2022 | $8,639 | $117,620 | $23,520 | $94,100 |
| 2021 | $9,241 | $112,770 | $22,550 | $90,220 |
| 2020 | $9,498 | $111,360 | $22,270 | $89,090 |
| 2019 | $9,189 | $110,930 | $22,180 | $88,750 |
| 2018 | $8,898 | $102,450 | $20,490 | $81,960 |
| 2017 | $8,522 | $98,720 | $19,740 | $78,980 |
| 2016 | $8,311 | $93,630 | $18,720 | $74,910 |
| 2015 | $7,954 | $94,730 | $18,940 | $75,790 |
Agents Affiliated with this Home
-

Seller's Agent in 2025
Diane Neslund
Realty Executives
(480) 948-0591
2 in this area
7 Total Sales
-

Buyer's Agent in 2025
Chris Usher
eXp Realty
(480) 861-6624
5 in this area
128 Total Sales
Map
Source: Arizona Regional Multiple Listing Service (ARMLS)
MLS Number: 6832285
APN: 217-31-412
- 9441 N 129th Place
- 9584 N 129th Place
- 9693 N 129th Place
- 13074 E Saddlehorn Trail
- 9727 N 130th St Unit 27
- 9239 N 127th St
- 10301 N 128th St
- 12863 E Cochise Rd
- 13358 E Mountain View Rd
- 9415 N 124th St
- 12871 E North Ln
- 10575 N 130th St Unit 1
- 10532 N 128th Place
- 12595 E Cochise Dr Unit 2
- 12863 E Becker Ln
- 9053 N 123rd St
- 10251 N 135th St
- 10930 N 128th Way
- 12313 E Gold Dust Ave
- 27003 N 134th St
