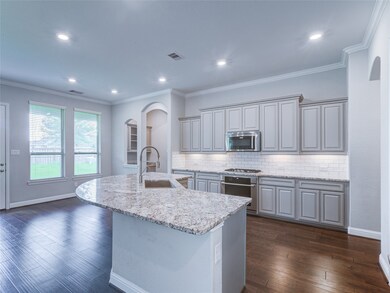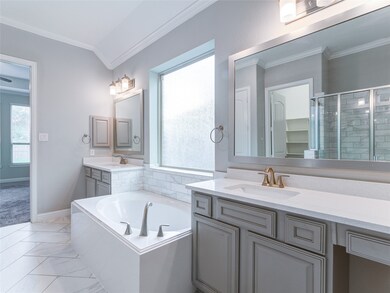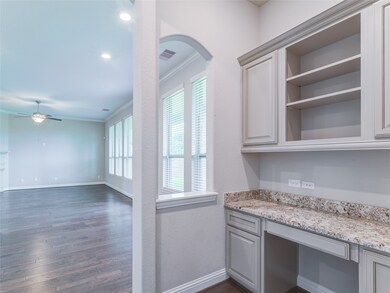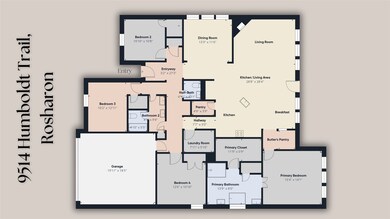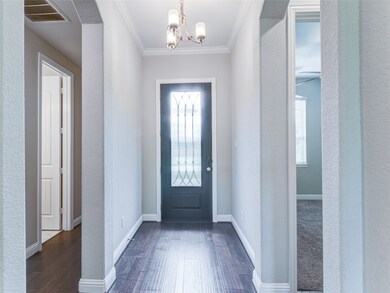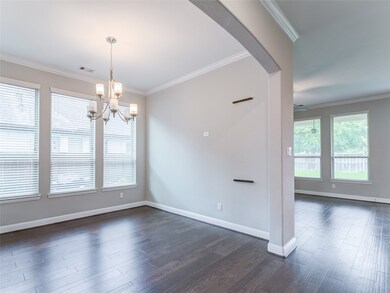
9514 Humboldt Trail Iowa Colony, TX 77583
Meridiana NeighborhoodEstimated payment $3,323/month
Highlights
- Fitness Center
- Clubhouse
- Traditional Architecture
- Meridiana Elementary School Rated A-
- Pond
- Wood Flooring
About This Home
Wow, check out this move-in-ready, single-story home in master planned Meridiana featuring 4 bedrooms, 2.5 baths, and split floor plan. The spacious kitchen has granite countertops, a large island with breakfast bar, walk-in pantry, and under-cabinet lighting—open to the living area with a cozy corner fireplace. Two dining areas offer flexibility. The primary suite includes dual vanities, soaking tub, separate shower with seat, and a generous walk-in closet. A built-in work center off the kitchen adds convenience. Additional features include: hickory hardwood floors, designer tile, crown molding, ceiling fans, 16 SEER HVAC, gutters, and sprinkler system. Relax on the oversized 27'x9' covered back patio overlooking the large backyard. Zoned to Alvin ISD and just minutes from 288—don't miss your chance to call this home!
Listing Agent
eXp Realty LLC Brokerage Phone: 713-305-0735 License #0675418 Listed on: 07/08/2025

Home Details
Home Type
- Single Family
Est. Annual Taxes
- $12,688
Year Built
- Built in 2018
Lot Details
- 8,533 Sq Ft Lot
- East Facing Home
- Back Yard Fenced
HOA Fees
- $108 Monthly HOA Fees
Parking
- 2 Car Attached Garage
- Driveway
Home Design
- Traditional Architecture
- Slab Foundation
- Composition Roof
- Wood Siding
- Cement Siding
- Stone Siding
Interior Spaces
- 2,305 Sq Ft Home
- 1-Story Property
- Ceiling Fan
- Gas Log Fireplace
- Family Room Off Kitchen
- Living Room
- Dining Room
- Utility Room
Kitchen
- Breakfast Bar
- Walk-In Pantry
- Gas Oven
- Gas Cooktop
- Microwave
- Dishwasher
- Kitchen Island
- Granite Countertops
- Disposal
Flooring
- Wood
- Carpet
- Tile
Bedrooms and Bathrooms
- 4 Bedrooms
- En-Suite Primary Bedroom
- Double Vanity
- Soaking Tub
- Bathtub with Shower
- Separate Shower
Outdoor Features
- Pond
Schools
- Meridiana Elementary School
- Caffey Junior High School
- Iowa Colony High School
Utilities
- Central Heating and Cooling System
- Heating System Uses Gas
Community Details
Overview
- Meridiana Community Associatio Association, Phone Number (936) 297-9406
- Meridiana Sec 7 A0515 Ht&Brr Subdivision
Amenities
- Clubhouse
- Meeting Room
- Party Room
Recreation
- Community Playground
- Fitness Center
- Park
- Dog Park
- Trails
Map
Home Values in the Area
Average Home Value in this Area
Tax History
| Year | Tax Paid | Tax Assessment Tax Assessment Total Assessment is a certain percentage of the fair market value that is determined by local assessors to be the total taxable value of land and additions on the property. | Land | Improvement |
|---|---|---|---|---|
| 2025 | $10,990 | $365,980 | $81,480 | $284,500 |
| 2023 | $10,990 | $381,340 | $81,480 | $299,860 |
| 2022 | $11,171 | $318,370 | $52,730 | $265,640 |
| 2021 | $10,763 | $301,470 | $52,730 | $248,740 |
| 2020 | $11,016 | $303,970 | $52,730 | $251,240 |
| 2019 | $10,916 | $295,520 | $52,730 | $242,790 |
| 2018 | $1,917 | $52,730 | $52,730 | $0 |
| 2017 | $1,925 | $52,730 | $52,730 | $0 |
Property History
| Date | Event | Price | Change | Sq Ft Price |
|---|---|---|---|---|
| 07/08/2025 07/08/25 | For Rent | $3,250 | 0.0% | -- |
| 07/08/2025 07/08/25 | For Sale | $399,000 | 0.0% | $173 / Sq Ft |
| 12/22/2023 12/22/23 | Rented | $3,000 | 0.0% | -- |
| 12/06/2023 12/06/23 | Under Contract | -- | -- | -- |
| 11/05/2023 11/05/23 | For Rent | $3,000 | 0.0% | -- |
| 04/21/2022 04/21/22 | Sold | -- | -- | -- |
| 03/23/2022 03/23/22 | Pending | -- | -- | -- |
| 03/18/2022 03/18/22 | For Sale | $399,000 | -- | $173 / Sq Ft |
Purchase History
| Date | Type | Sale Price | Title Company |
|---|---|---|---|
| Deed | -- | None Listed On Document | |
| Vendors Lien | -- | Calatlantic Title Company | |
| Cash Sale Deed | -- | Calatlantic Title Company |
Mortgage History
| Date | Status | Loan Amount | Loan Type |
|---|---|---|---|
| Open | $380,000 | New Conventional | |
| Previous Owner | $317,149 | FHA |
Similar Homes in the area
Source: Houston Association of REALTORS®
MLS Number: 73598267
APN: 6574-7002-004
- 3622 Pasteur Ln
- 3514 Bay Dr
- 3442 Lake Ct
- 3407 Bay Dr
- 9507 Carson Ln
- 9615 Carson Ln
- 3630 Brattain Dr
- 3503 Austen Ct
- 9206 Bardeen Way
- 3422 Zuse St
- 9803 Faulkner Trail
- 3539 Whitman Dr
- 3722 Edison Ln
- 9934 Hubble Dr
- 10002 Galileo Ln
- 7722 Lavender Jade Dr
- 7718 Lavender Jade Dr
- 7911 Evening Emerald Dr
- 2507 Peacock Ore Dr
- 2507 Rose Gold Dr
- 3622 Pasteur Ln
- 9507 Carson Ln
- 3702 Cedar Rapids Pkwy
- 10110 Da Vinci Ct
- 9419 Silver Ridge Dr
- 5619 Brooklyn Rose Dr
- 2706 Topaz Cove Ln
- 4138 Shackleton Ct
- 10203 Karsten Blvd
- 5407 Briana Dee Dr
- 10638 Cascade Creek Dr
- 10503 Dolce Ln
- 10303 Rosemary Unit A
- 4507 Pistachio Trail
- 2538 Green Jasper Dr
- 2526 Green Jasper Dr
- 2534 Green Jasper Dr
- 2506 Green Jasper Dr
- 2522 Green Jasper Dr
- 2518 Green Jasper Dr

