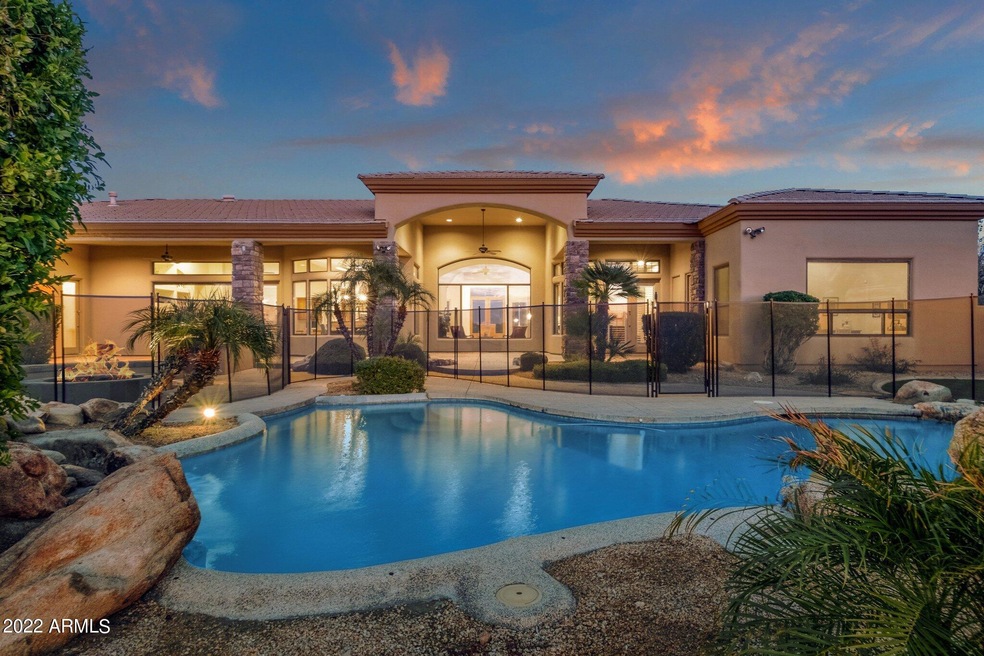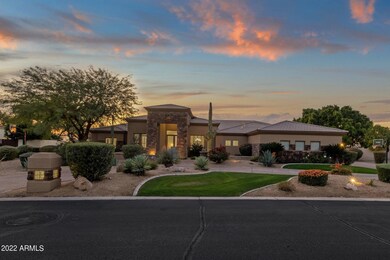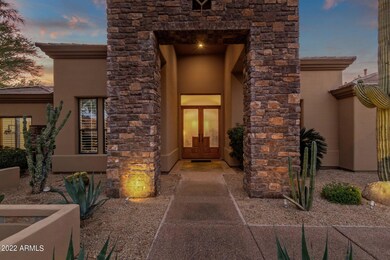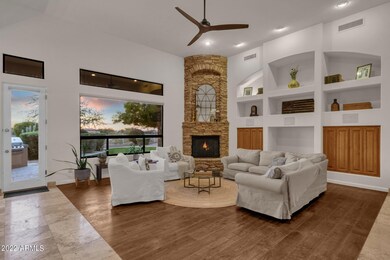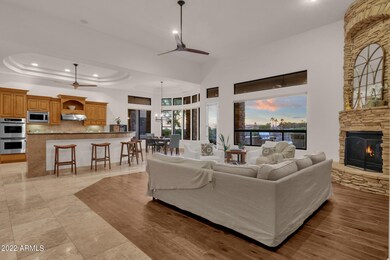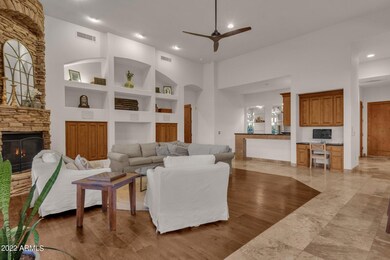
9514 N 128th Way Scottsdale, AZ 85259
Shea Corridor NeighborhoodHighlights
- Horses Allowed On Property
- Heated Spa
- Mountain View
- Laguna Elementary School Rated A
- 0.7 Acre Lot
- Fireplace in Primary Bedroom
About This Home
As of August 2023Located in the highly desirable gated community of Los Diamantes! This home is an entertainer's dream, with views of Camelback Mountain, huge yard, backing to the desert. Beautiful single level home with split floor plan, 5 bedrooms, ensuite bathrooms, Game room, bonus room, executive office, half circle driveway, large four car garage, rv gate, high end stainless appliances, and many many more features. Newer AC units 2022/2023.
Beautiful single level home, featuring split floor plan, wood shutters, 4 car garage,
Home Details
Home Type
- Single Family
Est. Annual Taxes
- $7,594
Year Built
- Built in 1999
Lot Details
- 0.7 Acre Lot
- Desert faces the front and back of the property
- Wrought Iron Fence
- Block Wall Fence
- Front and Back Yard Sprinklers
- Sprinklers on Timer
- Grass Covered Lot
HOA Fees
- $140 Monthly HOA Fees
Parking
- 4 Car Direct Access Garage
- Garage Door Opener
- Circular Driveway
Home Design
- Contemporary Architecture
- Santa Barbara Architecture
- Wood Frame Construction
- Tile Roof
- Stucco
Interior Spaces
- 5,058 Sq Ft Home
- 1-Story Property
- Central Vacuum
- Vaulted Ceiling
- Two Way Fireplace
- Gas Fireplace
- Double Pane Windows
- Low Emissivity Windows
- Living Room with Fireplace
- 3 Fireplaces
- Mountain Views
Kitchen
- Eat-In Kitchen
- Breakfast Bar
- Gas Cooktop
- Kitchen Island
- Granite Countertops
Flooring
- Wood
- Carpet
- Tile
Bedrooms and Bathrooms
- 5 Bedrooms
- Fireplace in Primary Bedroom
- Primary Bathroom is a Full Bathroom
- 4.5 Bathrooms
- Dual Vanity Sinks in Primary Bathroom
- Bidet
- Bathtub With Separate Shower Stall
Pool
- Heated Spa
- Private Pool
- Fence Around Pool
Outdoor Features
- Patio
- Fire Pit
- Built-In Barbecue
Schools
- Laguna Elementary School
- Mountainside Middle School
- Desert Mountain High School
Utilities
- Zoned Heating and Cooling System
- Water Softener
- High Speed Internet
- Cable TV Available
Additional Features
- No Interior Steps
- Horses Allowed On Property
Listing and Financial Details
- Tax Lot 21
- Assessor Parcel Number 217-31-378
Community Details
Overview
- Association fees include ground maintenance, street maintenance
- Peterson Co Association, Phone Number (480) 513-6846
- Built by Mike Foster Custom Homes
- Los Diamantes Subdivision
Recreation
- Tennis Courts
- Community Playground
- Bike Trail
Ownership History
Purchase Details
Purchase Details
Home Financials for this Owner
Home Financials are based on the most recent Mortgage that was taken out on this home.Purchase Details
Home Financials for this Owner
Home Financials are based on the most recent Mortgage that was taken out on this home.Purchase Details
Home Financials for this Owner
Home Financials are based on the most recent Mortgage that was taken out on this home.Purchase Details
Home Financials for this Owner
Home Financials are based on the most recent Mortgage that was taken out on this home.Purchase Details
Home Financials for this Owner
Home Financials are based on the most recent Mortgage that was taken out on this home.Purchase Details
Home Financials for this Owner
Home Financials are based on the most recent Mortgage that was taken out on this home.Purchase Details
Home Financials for this Owner
Home Financials are based on the most recent Mortgage that was taken out on this home.Similar Homes in Scottsdale, AZ
Home Values in the Area
Average Home Value in this Area
Purchase History
| Date | Type | Sale Price | Title Company |
|---|---|---|---|
| Quit Claim Deed | -- | None Listed On Document | |
| Quit Claim Deed | -- | None Listed On Document | |
| Warranty Deed | $1,950,000 | Allied Title | |
| Warranty Deed | $1,300,000 | Fidelity Natl Ttl Agcy Inc | |
| Cash Sale Deed | $875,000 | Fidelity National Title Agen | |
| Warranty Deed | $1,250,000 | Ticor Title Agency Of Az Inc | |
| Warranty Deed | $1,115,000 | Fidelity National Title | |
| Warranty Deed | $707,000 | Ati Title Agency | |
| Warranty Deed | $855,000 | Ati Title Agency |
Mortgage History
| Date | Status | Loan Amount | Loan Type |
|---|---|---|---|
| Previous Owner | $1,450,000 | New Conventional | |
| Previous Owner | $980,000 | New Conventional | |
| Previous Owner | $975,000 | New Conventional | |
| Previous Owner | $1,085,000 | Unknown | |
| Previous Owner | $850,000 | Purchase Money Mortgage | |
| Previous Owner | $789,000 | Unknown | |
| Previous Owner | $780,500 | New Conventional | |
| Previous Owner | $675,000 | New Conventional | |
| Closed | $110,000 | No Value Available |
Property History
| Date | Event | Price | Change | Sq Ft Price |
|---|---|---|---|---|
| 08/25/2023 08/25/23 | Sold | $1,950,000 | -7.1% | $386 / Sq Ft |
| 07/11/2023 07/11/23 | Pending | -- | -- | -- |
| 05/24/2023 05/24/23 | For Sale | $2,099,000 | 0.0% | $415 / Sq Ft |
| 05/04/2023 05/04/23 | Off Market | $2,099,000 | -- | -- |
| 04/18/2023 04/18/23 | Price Changed | $2,099,000 | -2.4% | $415 / Sq Ft |
| 02/10/2023 02/10/23 | Price Changed | $2,149,900 | -2.3% | $425 / Sq Ft |
| 12/14/2022 12/14/22 | For Sale | $2,199,999 | +69.2% | $435 / Sq Ft |
| 03/18/2020 03/18/20 | Sold | $1,300,000 | +0.2% | $257 / Sq Ft |
| 02/20/2020 02/20/20 | Pending | -- | -- | -- |
| 02/18/2020 02/18/20 | For Sale | $1,298,000 | 0.0% | $257 / Sq Ft |
| 05/01/2014 05/01/14 | Rented | $6,000 | +11.1% | -- |
| 04/30/2014 04/30/14 | Under Contract | -- | -- | -- |
| 04/17/2014 04/17/14 | For Rent | $5,400 | +8.0% | -- |
| 03/19/2013 03/19/13 | Rented | $5,000 | -3.8% | -- |
| 03/19/2013 03/19/13 | Under Contract | -- | -- | -- |
| 01/14/2013 01/14/13 | For Rent | $5,200 | 0.0% | -- |
| 11/19/2012 11/19/12 | Sold | $875,000 | 0.0% | $173 / Sq Ft |
| 08/19/2012 08/19/12 | Price Changed | $875,000 | -1.7% | $173 / Sq Ft |
| 08/18/2012 08/18/12 | Pending | -- | -- | -- |
| 08/13/2012 08/13/12 | For Sale | $890,000 | -- | $176 / Sq Ft |
Tax History Compared to Growth
Tax History
| Year | Tax Paid | Tax Assessment Tax Assessment Total Assessment is a certain percentage of the fair market value that is determined by local assessors to be the total taxable value of land and additions on the property. | Land | Improvement |
|---|---|---|---|---|
| 2025 | $5,814 | $129,145 | -- | -- |
| 2024 | $8,037 | $122,995 | -- | -- |
| 2023 | $8,037 | $145,650 | $29,130 | $116,520 |
| 2022 | $7,594 | $111,560 | $22,310 | $89,250 |
| 2021 | $8,109 | $106,280 | $21,250 | $85,030 |
| 2020 | $8,322 | $104,610 | $20,920 | $83,690 |
| 2019 | $8,727 | $105,070 | $21,010 | $84,060 |
| 2018 | $8,451 | $97,500 | $19,500 | $78,000 |
| 2017 | $8,093 | $95,050 | $19,010 | $76,040 |
| 2016 | $7,937 | $89,930 | $17,980 | $71,950 |
| 2015 | $7,554 | $90,870 | $18,170 | $72,700 |
Agents Affiliated with this Home
-

Seller's Agent in 2023
Michael Gant
MCO Realty
(480) 263-3606
1 in this area
58 Total Sales
-

Buyer's Agent in 2023
Barry Kaushal
Real Broker
(602) 702-3529
2 in this area
87 Total Sales
-

Seller's Agent in 2020
Scott Grigg
Griggs's Group Powered by The Altman Brothers
(480) 540-5479
4 in this area
260 Total Sales
-

Buyer's Agent in 2020
Laura Lee Cahal
Compass
(602) 770-6576
56 Total Sales
-
M
Seller's Agent in 2014
Michelle Poe
Compass
2 in this area
4 Total Sales
-
L
Seller Co-Listing Agent in 2013
Lisa Bradley
AZ Core Real Estate Services
Map
Source: Arizona Regional Multiple Listing Service (ARMLS)
MLS Number: 6498570
APN: 217-31-378
- 9239 N 127th St
- 9584 N 129th Place
- 9441 N 129th Place
- 9693 N 129th Place
- 9727 N 130th St Unit 27
- 13074 E Saddlehorn Trail
- 9415 N 124th St
- 10301 N 128th St
- 12863 E Cochise Rd
- 12595 E Cochise Dr Unit 2
- 9053 N 123rd St
- 12871 E North Ln
- 10575 N 130th St Unit 1
- 12863 E Becker Ln
- 13358 E Mountain View Rd
- 12313 E Gold Dust Ave
- xx E Shea Blvd Unit 1
- 10713 N 124th Place
- 10930 N 128th Way
- 12706 E Desert Cove Ave
