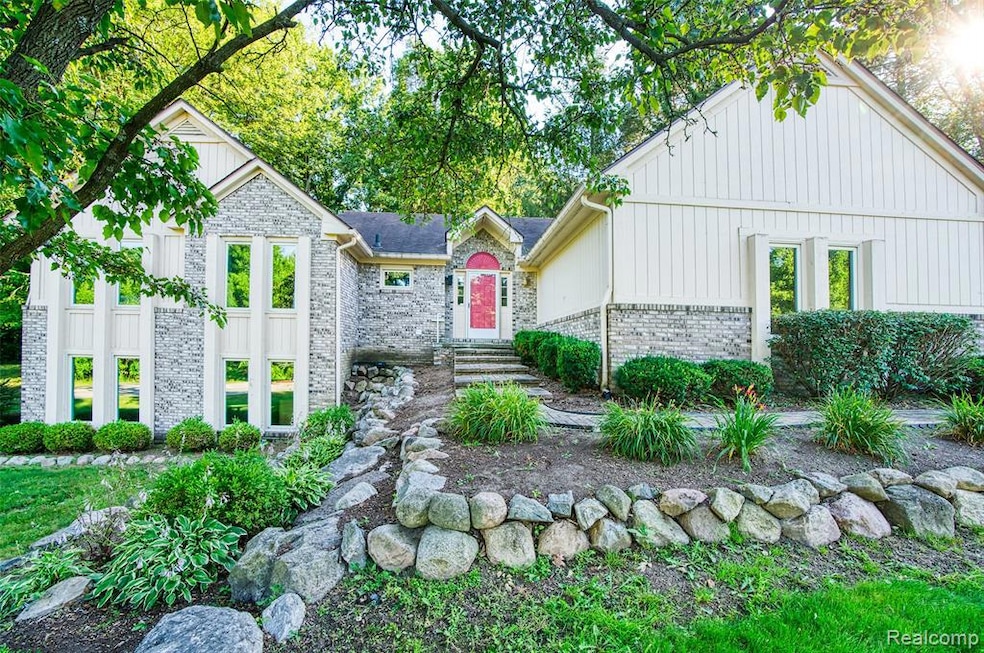9516 Placid Way Howell, MI 48843
Estimated payment $2,761/month
Highlights
- Wooded Lot
- Vaulted Ceiling
- Ground Level Unit
- Hartland High School Rated A-
- Ranch Style House
- No HOA
About This Home
Spacious Walkout Ranch in popular (NO HOA) Hartland Woods Subdivision. 4 Bed, 3 Bath on 0.58 Acre corner lot.
Welcome to this well-maintained walkout ranch in the highly sought after Hartland Consolidated School district. With 4 bedrooms, 3 full bathrooms, and generous living space across two levels, this home offers comfort, versatility and room to grow. The main floor features 3 bedrooms and 2 full baths, a vaulted living room with cozy fireplace, a dedicated dining area and convenient main floor laundry. The open concept layout is perfect for both everyday living and entertaining.
The finished walkout lower level adds even more value with a large family room, built-in bar, pool table, private 4th bedroom, and a full bath- ideal for guests or multi-generational living. You’ll also find a workshop, ample storage throughout, and direct access to the yard. Situated on a 0.58-acre corner lot, the property boasts a 2 car attached garage, a storage shed and plenty of outdoor space to enjoy. Whether you’re relaxing inside or taking in the peaceful surroundings outside, this home checks all the boxes. Don’t miss your chance to own this gem in a prime location.
Listing Agent
NextHome Statewide Real Estate License #6501401227 Listed on: 07/25/2025

Home Details
Home Type
- Single Family
Est. Annual Taxes
Year Built
- Built in 1990
Lot Details
- 0.58 Acre Lot
- Lot Dimensions are 115x218
- Wooded Lot
Parking
- 2 Car Attached Garage
Home Design
- Ranch Style House
- Brick Exterior Construction
- Poured Concrete
- Asphalt Roof
Interior Spaces
- 1,801 Sq Ft Home
- Vaulted Ceiling
- Ceiling Fan
- Gas Fireplace
- Finished Basement
Kitchen
- Free-Standing Electric Oven
- Microwave
- Dishwasher
Bedrooms and Bathrooms
- 4 Bedrooms
- 3 Full Bathrooms
Utilities
- Forced Air Heating and Cooling System
- Heating System Uses Natural Gas
- Natural Gas Water Heater
Additional Features
- Shed
- Ground Level Unit
Community Details
- No Home Owners Association
- West Hartland Woods Estates Subdivision
- Property is near a ravine
Listing and Financial Details
- Assessor Parcel Number 0829101040
Map
Home Values in the Area
Average Home Value in this Area
Tax History
| Year | Tax Paid | Tax Assessment Tax Assessment Total Assessment is a certain percentage of the fair market value that is determined by local assessors to be the total taxable value of land and additions on the property. | Land | Improvement |
|---|---|---|---|---|
| 2025 | $4,583 | $237,800 | $0 | $0 |
| 2024 | $1,563 | $219,600 | $0 | $0 |
| 2023 | $1,494 | $202,200 | $0 | $0 |
| 2022 | $4,179 | $154,000 | $0 | $0 |
| 2021 | $3,145 | $169,700 | $0 | $0 |
| 2020 | $3,134 | $164,300 | $0 | $0 |
| 2019 | $2,934 | $154,000 | $0 | $0 |
| 2018 | $2,873 | $142,200 | $0 | $0 |
| 2017 | $2,824 | $142,200 | $0 | $0 |
| 2016 | $2,808 | $138,500 | $0 | $0 |
| 2014 | $2,253 | $111,600 | $0 | $0 |
| 2012 | $2,253 | $101,100 | $0 | $0 |
Property History
| Date | Event | Price | Change | Sq Ft Price |
|---|---|---|---|---|
| 08/27/2025 08/27/25 | Pending | -- | -- | -- |
| 08/17/2025 08/17/25 | Price Changed | $440,000 | -4.3% | $244 / Sq Ft |
| 07/25/2025 07/25/25 | For Sale | $460,000 | -- | $255 / Sq Ft |
Purchase History
| Date | Type | Sale Price | Title Company |
|---|---|---|---|
| Quit Claim Deed | -- | None Listed On Document | |
| Deed | $190,750 | -- |
Mortgage History
| Date | Status | Loan Amount | Loan Type |
|---|---|---|---|
| Previous Owner | $118,000 | Unknown | |
| Previous Owner | $138,300 | Unknown | |
| Previous Owner | $66,000 | Credit Line Revolving | |
| Previous Owner | $152,600 | New Conventional |
Source: Realcomp
MLS Number: 20251020326
APN: 08-29-101-040
- 9303 Blueberry Hill Ct
- 9209 Placid Way
- 1816 Andover Blvd
- 1771 Four Seasons Dr
- 1544 Four Seasons Dr
- 9868 Ridge Run St
- 2240 Chase Dr Unit 119
- 2264 Chase Dr Unit 114
- 2260 Chase Dr Unit 115
- 2270 Chase Dr Unit 112
- 2245 Chase Dr Unit 107
- 2251 Chase Dr Unit 109
- 2218 Chase Dr Unit 97
- 2221 Chase Dr Unit 103
- 2249 Chase Dr Unit 108
- 2250 Chase Dr Unit 117
- 2280 Chase Dr Unit 110
- 2206 Chase Dr Unit 95
- 2227 Chase Dr Unit 104
- 2212 Chase Dr Unit 96
