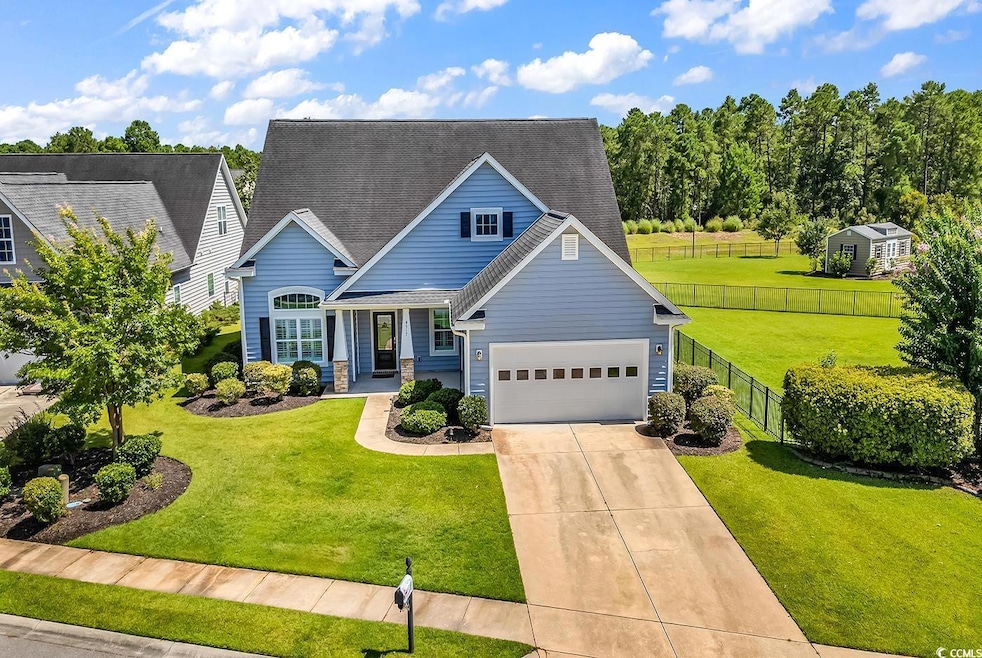9517 Bald Cypress Ct Myrtle Beach, SC 29579
Estimated payment $3,755/month
Highlights
- Clubhouse
- Recreation Room
- Main Floor Bedroom
- Carolina Forest Elementary School Rated A-
- Traditional Architecture
- Solid Surface Countertops
About This Home
Visit our upcoming Open House this Saturday 1:00 - 2:30 PM. Waterford Plantation community offers the perfect blend of desirable southern living and coastal convenience. This well built low-country style home is designed for making lasting memories, with spacious front and back porches, and an open-concept interior that embraces coastal living. Each bedroom is generously sized, with the master suite offering lovely views of your private pool and backyard. For added privacy, the remaining bedrooms are thoughtfully located on the opposite side of the house from the master. With convenience in mind, this floorplan is designed with all bedrooms, bathrooms as well as the office located on the main level. Imagine enjoying our sunny subtropical climate and the sounds of nature from your back patio, overlooking your fenced-in backyard and sparkling pool. Schedule your private tour today to experience it in person. Beyond your beautiful home, Waterford Plantation provides resort-style living with amenities and events for all ages, including an outdoor pool, clubhouse, fitness center, tennis courts, and walking sidewalks. This community is ideally situated just minutes from the beach, Intracoastal Waterway, and a wide array of conveniences such as grocery stores, shopping, spas, fitness centers, golf courses, restaurants, top-tier schools, and the international airport. You'll even enjoy regular visits from the Mister Softee ice cream truck. Schedule your private tour today to experience all that this home and community have to offer.
Home Details
Home Type
- Single Family
Est. Annual Taxes
- $6,608
Year Built
- Built in 2015
Lot Details
- 0.28 Acre Lot
- Rectangular Lot
HOA Fees
- $88 Monthly HOA Fees
Parking
- 2 Car Attached Garage
- Garage Door Opener
Home Design
- Traditional Architecture
- Slab Foundation
- Wood Frame Construction
- Vinyl Siding
- Tile
Interior Spaces
- 2,450 Sq Ft Home
- Tray Ceiling
- Ceiling Fan
- Insulated Doors
- Entrance Foyer
- Formal Dining Room
- Recreation Room
- Carpet
- Fire and Smoke Detector
Kitchen
- Breakfast Bar
- Double Oven
- Range
- Microwave
- Dishwasher
- Stainless Steel Appliances
- Kitchen Island
- Solid Surface Countertops
Bedrooms and Bathrooms
- 3 Bedrooms
- Main Floor Bedroom
- Split Bedroom Floorplan
- Bathroom on Main Level
Laundry
- Laundry Room
- Washer and Dryer Hookup
Schools
- Carolina Forest Elementary School
- Ocean Bay Middle School
- Carolina Forest High School
Utilities
- Central Heating and Cooling System
- Underground Utilities
- Water Heater
- Phone Available
- Cable TV Available
Additional Features
- Front Porch
- Outside City Limits
Community Details
Overview
- Built by RS Parker
- The community has rules related to allowable golf cart usage in the community
Amenities
- Clubhouse
Recreation
- Tennis Courts
- Community Pool
Map
Home Values in the Area
Average Home Value in this Area
Tax History
| Year | Tax Paid | Tax Assessment Tax Assessment Total Assessment is a certain percentage of the fair market value that is determined by local assessors to be the total taxable value of land and additions on the property. | Land | Improvement |
|---|---|---|---|---|
| 2024 | $6,608 | $33,861 | $6,189 | $27,672 |
| 2023 | $6,608 | $11,898 | $2,270 | $9,628 |
| 2021 | $6,088 | $17,848 | $3,406 | $14,442 |
| 2020 | $1,080 | $11,898 | $2,270 | $9,628 |
| 2019 | $1,080 | $11,898 | $2,270 | $9,628 |
| 2018 | $0 | $11,088 | $1,856 | $9,232 |
| 2017 | $1,023 | $11,088 | $1,856 | $9,232 |
| 2016 | -- | $16,631 | $2,783 | $13,848 |
| 2015 | $572 | $2,655 | $2,655 | $0 |
| 2014 | -- | $0 | $0 | $0 |
Property History
| Date | Event | Price | Change | Sq Ft Price |
|---|---|---|---|---|
| 07/22/2025 07/22/25 | For Sale | $590,000 | -- | $241 / Sq Ft |
Purchase History
| Date | Type | Sale Price | Title Company |
|---|---|---|---|
| Warranty Deed | -- | -- | |
| Warranty Deed | $419,000 | -- | |
| Warranty Deed | $286,504 | -- | |
| Limited Warranty Deed | $47,315 | -- |
Mortgage History
| Date | Status | Loan Amount | Loan Type |
|---|---|---|---|
| Previous Owner | $272,175 | No Value Available | |
| Previous Owner | $217,899 | Future Advance Clause Open End Mortgage |
Source: Coastal Carolinas Association of REALTORS®
MLS Number: 2517977
APN: 38414030047
- 0 Gardner Lacy Rd
- 8605 Hopper Ct
- 9212 Goodwill Ct
- 8204 Caddis Ct
- 4826 Innisbrook Ct Unit 902
- 4818 Innisbrook Ct Unit 603
- 4818 Innisbrook Ct Unit 610
- 4845 Meadowsweet Dr Unit 1407
- 4846 Meadowsweet Dr Unit 11
- 4814 Innisbrook Ct Unit 407
- 4454 Marshwood Dr
- 4849 Meadowsweet Dr Unit 1606
- 4850 Meadowsweet Dr Unit 1711
- 3110 Bramble Glen Dr
- 4811 Innisbrook Ct Unit 306
- 4854 Meadowsweet Dr Unit 1909
- 4746 National Dr
- TBD Gardner Lacy Rd
- 5046 Glenbrook Dr Unit 202
- 3129 Bramble Glen Dr
- 110 Chanticleer Village Dr
- 4911 Signature Dr
- 5063 Glenbrook Dr Unit 2
- 4935 Crab Pond Ct
- 101 Grand Bahama Dr
- 338 Kiskadee Loop Unit O
- 300 Wappoo Creek Rd
- 1636 Hyacinth Dr
- 1038 Tee Shot Dr
- 4636 Canterbury Dr
- 1053 Tee Shot Dr
- 1120 Fairway Ln
- 291 Ferretti St
- 283 Ferretti St Unit Yorktown
- 283 Ferretti St Unit Lexington
- 283 Ferretti St Unit Concord
- 335 Marigold Dr
- 1028 Glenforest Rd
- 112 Hera Way
- 220 Whitty Dr







