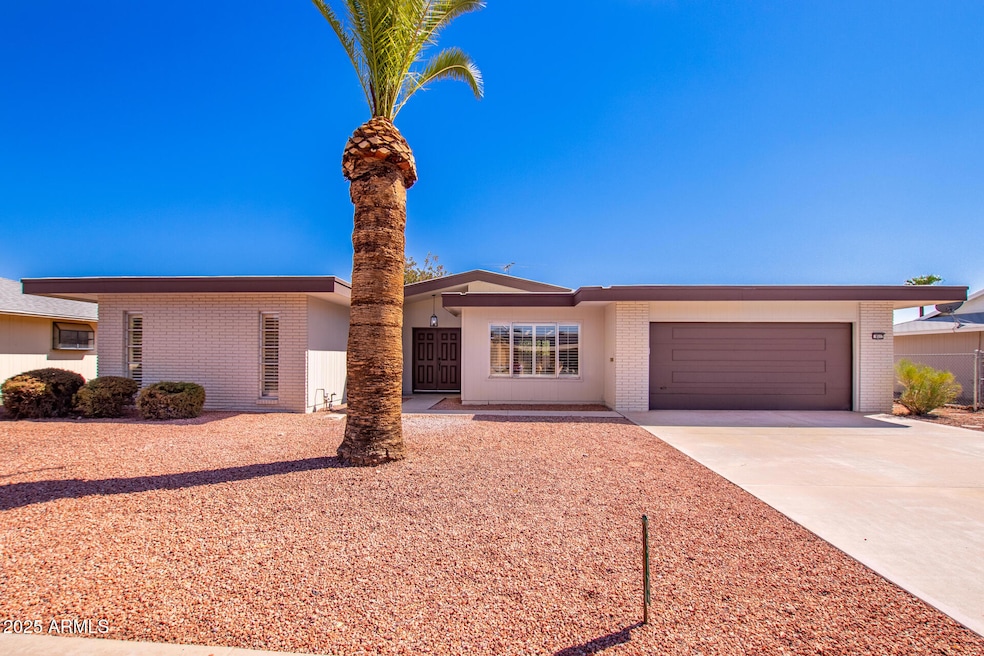
9517 W Hidden Valley Cir N Sun City, AZ 85351
Estimated payment $1,994/month
Highlights
- Very Popular Property
- Fitness Center
- Tennis Courts
- Golf Course Community
- Community Pool
- Eat-In Kitchen
About This Home
Beautifully updated Vanguard model located in the best part of Sun City!! Large lot with low maintenance, refreshed desert landscaping and new exterior paint. Spacious open floor plan with vaulted ceilings and lots of natural light. Gorgeous interior with new porcelain tile, updated paint with designer colors and shutters on every window! Kitchen boasts new stainless steel appliances, quartz counter tops and loads of cabinets. Master bedroom is huge! Walk in shower and large closet plus new carpet. No expense has been spared in this remodel! Great area for dining and shopping. Very close access to the 101.
Home Details
Home Type
- Single Family
Est. Annual Taxes
- $1,052
Year Built
- Built in 1973
Lot Details
- 8,786 Sq Ft Lot
- Desert faces the front and back of the property
- Block Wall Fence
- Chain Link Fence
- Front and Back Yard Sprinklers
- Sprinklers on Timer
Parking
- 2 Car Garage
Home Design
- Wood Frame Construction
- Composition Roof
- Stucco
Interior Spaces
- 1,597 Sq Ft Home
- 1-Story Property
- Solar Screens
- Washer and Dryer Hookup
Kitchen
- Kitchen Updated in 2024
- Eat-In Kitchen
- Built-In Microwave
Flooring
- Floors Updated in 2024
- Carpet
- Tile
Bedrooms and Bathrooms
- 2 Bedrooms
- Bathroom Updated in 2024
- Primary Bathroom is a Full Bathroom
- 2 Bathrooms
Schools
- Adult Elementary And Middle School
- Adult High School
Utilities
- Central Air
- Heating Available
- Plumbing System Updated in 2024
- Wiring Updated in 2024
- High Speed Internet
- Cable TV Available
Listing and Financial Details
- Tax Lot 35
- Assessor Parcel Number 200-55-695
Community Details
Overview
- Property has a Home Owners Association
- Association fees include ground maintenance
- Sun City Association, Phone Number (623) 561-4600
- Built by Del Webb
- Sun City 32A Subdivision, Vanguard Floorplan
Amenities
- Recreation Room
Recreation
- Golf Course Community
- Tennis Courts
- Pickleball Courts
- Fitness Center
- Community Pool
- Community Spa
Map
Home Values in the Area
Average Home Value in this Area
Tax History
| Year | Tax Paid | Tax Assessment Tax Assessment Total Assessment is a certain percentage of the fair market value that is determined by local assessors to be the total taxable value of land and additions on the property. | Land | Improvement |
|---|---|---|---|---|
| 2025 | $1,023 | $14,657 | -- | -- |
| 2024 | $1,052 | $13,959 | -- | -- |
| 2023 | $1,052 | $23,580 | $4,710 | $18,870 |
| 2022 | $999 | $18,560 | $3,710 | $14,850 |
| 2021 | $1,029 | $17,430 | $3,480 | $13,950 |
| 2020 | $1,002 | $15,450 | $3,090 | $12,360 |
| 2019 | $988 | $14,470 | $2,890 | $11,580 |
| 2018 | $950 | $13,180 | $2,630 | $10,550 |
| 2017 | $911 | $11,760 | $2,350 | $9,410 |
| 2016 | $580 | $11,110 | $2,220 | $8,890 |
| 2015 | $900 | $10,250 | $2,050 | $8,200 |
Property History
| Date | Event | Price | Change | Sq Ft Price |
|---|---|---|---|---|
| 08/20/2025 08/20/25 | For Sale | $349,900 | +108.9% | $219 / Sq Ft |
| 12/01/2016 12/01/16 | Sold | $167,500 | -6.4% | $100 / Sq Ft |
| 11/04/2016 11/04/16 | For Sale | $178,900 | -- | $107 / Sq Ft |
Purchase History
| Date | Type | Sale Price | Title Company |
|---|---|---|---|
| Cash Sale Deed | $167,500 | Dhi Title |
Mortgage History
| Date | Status | Loan Amount | Loan Type |
|---|---|---|---|
| Previous Owner | $215,000 | Credit Line Revolving | |
| Previous Owner | $173,000 | Credit Line Revolving | |
| Previous Owner | $70,000 | Credit Line Revolving |
Similar Homes in the area
Source: Arizona Regional Multiple Listing Service (ARMLS)
MLS Number: 6908265
APN: 200-55-695
- 9530 W Hidden Valley Cir N
- 9533 W Cedar Hill Cir N
- 9527 W Cedar Hill Cir
- 9525 W Cedar Hill Cir
- 9706 W Granada Dr
- 17012 N 97th Dr
- 16829 N Orchard Hills Dr
- 9715 W Wrangler Dr
- 9209 W Briarwood Cir N Unit 31A
- 9321 W Glen Oaks Cir
- 9714 W Terrace Ln
- 16214 N Lakeforest Dr
- 9414 W Briarwood Cir
- 16801 N Pine Valley Dr
- 17623 N Hitching Post Dr
- 17211 N Palo Verde Dr
- 17407 N Country Club Dr
- 17603 N Lindgren Ave
- 9705 W Oak Ridge Dr
- 9513 W Cottonwood Dr
- 9507 W Granada Dr
- 9338 W Glen Oaks Cir N
- 9709 W Glen Oaks Cir
- 9702 W Terrace Ln
- 16622 N Orchard Hills Dr
- 9714 W Terrace Ln
- 17227 N Country Club Dr
- 9807 W Mockingbird Dr
- 9213 W Meadow Dr
- 9148 W Kings Ave
- 10050 W Bell Rd Unit 43-46
- 9207 W St John Rd
- 9151 W Kings Ave
- 16241 N 91st Dr
- 10005 W Oak Ridge Dr
- 9139 W Davis Rd
- 10126 W Burns Dr
- 9339 W Spanish Moss Ln
- 17374 N 89th Ave Unit C1
- 17374 N 89th Ave Unit A1






