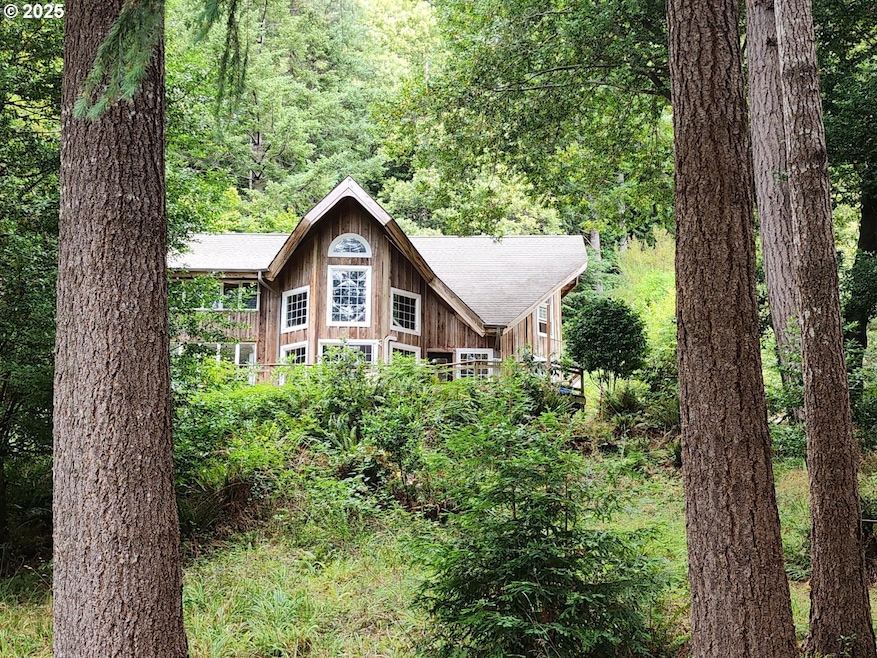
$445,000
- 2 Beds
- 1 Bath
- 1,300 Sq Ft
- 92394 Airport Rd
- Sixes, OR
Large Acerage at the end of Airport road. Two Large shops, 70 Acres Planted with hybrid cedar trees. House is old and needs removed. Septic and well are in. Own a forest and watch it grow. Small seasonal creek. Within 1/4 mile to Sixes River. Create your own little Oasis surrounded by farms and trees. Close to Blacklock point trailhead and the beach. An Ocean View and Sixes River Valley view
Sandra Anderson Siskiyou Coast Realty






