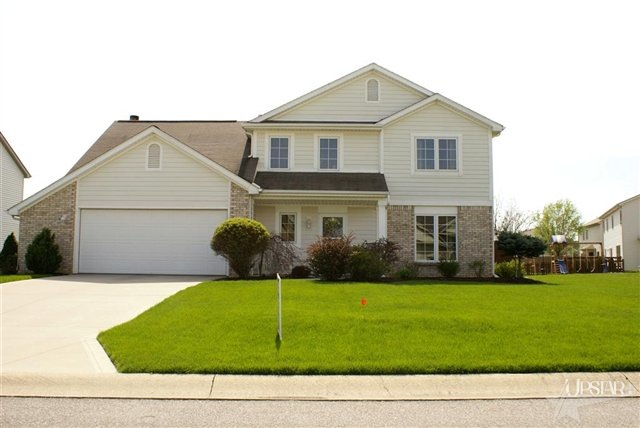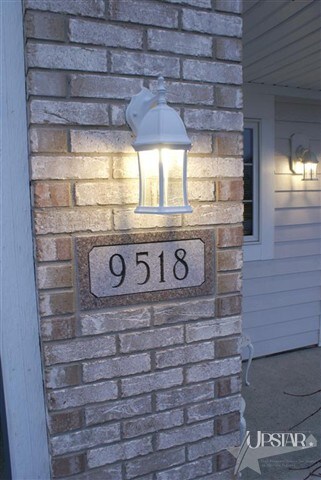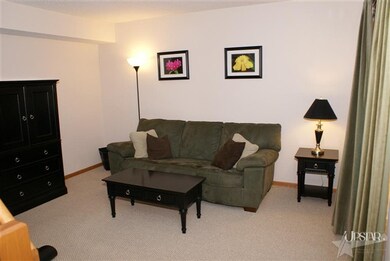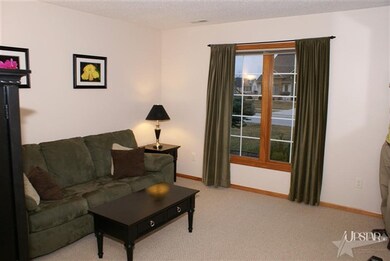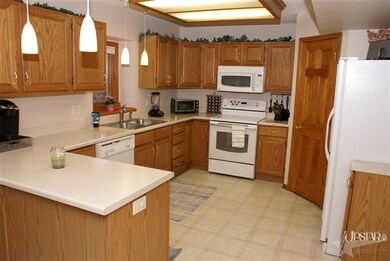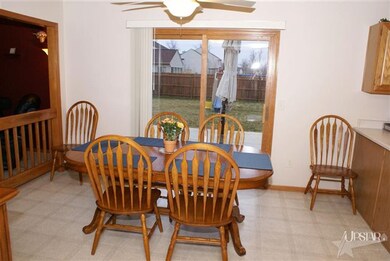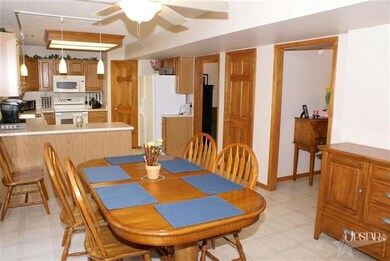
9518 Greyhawk Dr Fort Wayne, IN 46835
Northeast Fort Wayne NeighborhoodHighlights
- Covered Patio or Porch
- 2 Car Attached Garage
- Forced Air Heating and Cooling System
- Skylights
- En-Suite Primary Bedroom
- Ceiling Fan
About This Home
As of September 2019Extremely Clean 4 Bedroom 2 ½ Bath Home NE. Large extensively Landscaped Fenced In Yard with a HUGE Patio with a built in Butterfly Umbrella Great for All your outdoor entertaining. This home features a Formal Living room and a Family Room with a vaulted Ceiling, Floor to Ceiling Brick Gas Log Fireplace, Skylights and a Box Out Windows. Open Dining Room and Kitchen with Newer appliances & lighting. Nice sized Master Bedroom with ceiling fan a Full Bath with tile flooring and Walk In Closet. 3rd & 4th Bedrooms with Ceiling Fans and Closet organizers. 2nd bedroom with a nice sized closet. Loft area great spot for an office plus it opens to the family room downstairs. 2nd full bath with tile flooring. 2 car garage plus Extra 4 foot bump out epoxy floors, extra lighting, and new belt drive battery back up garage opener. Newer Carpet, 6 panel wood doors, this house is a must see!
Last Agent to Sell the Property
Upstate Alliance of REALTORS® (UPSTAR) Listed on: 03/02/2012
Home Details
Home Type
- Single Family
Est. Annual Taxes
- $1,461
Year Built
- Built in 2001
Lot Details
- 9,750 Sq Ft Lot
- Lot Dimensions are 75x130
- Level Lot
HOA Fees
- $15 Monthly HOA Fees
Home Design
- Brick Exterior Construction
- Vinyl Construction Material
Interior Spaces
- 2,191 Sq Ft Home
- 2-Story Property
- Ceiling Fan
- Skylights
- Electric Dryer Hookup
Kitchen
- Electric Oven or Range
- Disposal
Bedrooms and Bathrooms
- 4 Bedrooms
- En-Suite Primary Bedroom
Parking
- 2 Car Attached Garage
- Garage Door Opener
Utilities
- Forced Air Heating and Cooling System
- Heating System Uses Gas
Additional Features
- Covered Patio or Porch
- Suburban Location
Listing and Financial Details
- Assessor Parcel Number 021813155007000072
Ownership History
Purchase Details
Home Financials for this Owner
Home Financials are based on the most recent Mortgage that was taken out on this home.Purchase Details
Purchase Details
Home Financials for this Owner
Home Financials are based on the most recent Mortgage that was taken out on this home.Purchase Details
Home Financials for this Owner
Home Financials are based on the most recent Mortgage that was taken out on this home.Purchase Details
Home Financials for this Owner
Home Financials are based on the most recent Mortgage that was taken out on this home.Purchase Details
Home Financials for this Owner
Home Financials are based on the most recent Mortgage that was taken out on this home.Similar Homes in Fort Wayne, IN
Home Values in the Area
Average Home Value in this Area
Purchase History
| Date | Type | Sale Price | Title Company |
|---|---|---|---|
| Warranty Deed | -- | None Available | |
| Interfamily Deed Transfer | -- | None Available | |
| Warranty Deed | -- | Multiple | |
| Warranty Deed | -- | Lawyers Title | |
| Warranty Deed | -- | -- | |
| Corporate Deed | -- | Three Rivers Title Company I |
Mortgage History
| Date | Status | Loan Amount | Loan Type |
|---|---|---|---|
| Open | $202,500 | No Value Available | |
| Previous Owner | $155,650 | New Conventional | |
| Previous Owner | $139,664 | New Conventional | |
| Previous Owner | $146,119 | FHA | |
| Previous Owner | $144,236 | FHA | |
| Previous Owner | $25,000 | Credit Line Revolving | |
| Previous Owner | $133,400 | Balloon | |
| Previous Owner | $137,458 | FHA |
Property History
| Date | Event | Price | Change | Sq Ft Price |
|---|---|---|---|---|
| 09/18/2019 09/18/19 | Sold | $202,500 | -1.2% | $92 / Sq Ft |
| 08/19/2019 08/19/19 | Pending | -- | -- | -- |
| 08/02/2019 08/02/19 | Price Changed | $204,900 | -2.4% | $94 / Sq Ft |
| 07/25/2019 07/25/19 | For Sale | $209,900 | +44.8% | $96 / Sq Ft |
| 05/31/2012 05/31/12 | Sold | $145,000 | -3.0% | $66 / Sq Ft |
| 04/02/2012 04/02/12 | Pending | -- | -- | -- |
| 03/02/2012 03/02/12 | For Sale | $149,518 | -- | $68 / Sq Ft |
Tax History Compared to Growth
Tax History
| Year | Tax Paid | Tax Assessment Tax Assessment Total Assessment is a certain percentage of the fair market value that is determined by local assessors to be the total taxable value of land and additions on the property. | Land | Improvement |
|---|---|---|---|---|
| 2024 | $2,922 | $261,100 | $44,200 | $216,900 |
| 2022 | $2,471 | $219,700 | $44,200 | $175,500 |
| 2021 | $2,388 | $213,300 | $25,300 | $188,000 |
| 2020 | $2,037 | $186,900 | $25,300 | $161,600 |
| 2019 | $1,997 | $184,200 | $25,300 | $158,900 |
| 2018 | $1,858 | $170,700 | $25,300 | $145,400 |
| 2017 | $1,729 | $158,000 | $25,300 | $132,700 |
| 2016 | $1,694 | $156,900 | $25,300 | $131,600 |
| 2014 | $1,504 | $145,900 | $25,300 | $120,600 |
| 2013 | $1,441 | $140,000 | $25,300 | $114,700 |
Agents Affiliated with this Home
-
John-Michael Segyde

Seller's Agent in 2019
John-Michael Segyde
Coldwell Banker Real Estate Gr
(260) 413-2180
10 in this area
228 Total Sales
-
M
Buyer's Agent in 2019
Megan Rosswurm
Mike Thomas Assoc., Inc
-
Adam Smith
A
Seller's Agent in 2012
Adam Smith
Upstate Alliance of REALTORS® (UPSTAR)
-
Nick Strimmenos
N
Buyer's Agent in 2012
Nick Strimmenos
Mike Roach, REALTOR
(260) 403-5061
Map
Source: Indiana Regional MLS
MLS Number: 201202309
APN: 02-08-13-155-007.000-072
- 9613 Shellbrook Dr
- 6527 Sir Francis Cove
- 6517 Drakes Bay Run
- 9411 Trellis Cove
- 6326 Treasure Cove
- 9721 Snowstar Place
- 9803 Snowstar Place
- 9514 Sugar Mill Dr
- 7627 Wynnewood Ln
- 6615 Cherry Hill Pkwy
- 5635 Trishlyn Cove
- 8423 Lionsgate Run
- 6921 Mangrove Ln
- 7695 Accio Cove
- 7751 Luna Way
- 8002 Tacoma Place
- 8032 Edinburgh Place
- 10328 Fieldlight Blvd
- 7747 Tumnus Trail
- 10251 Fieldlight Blvd
