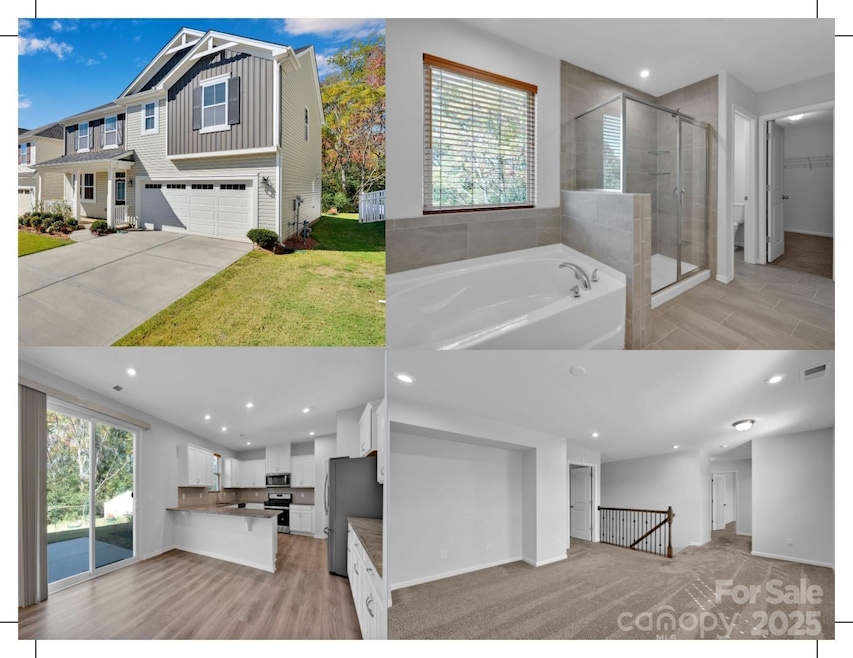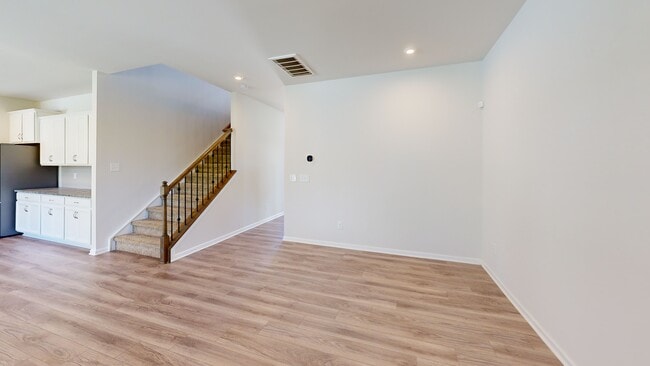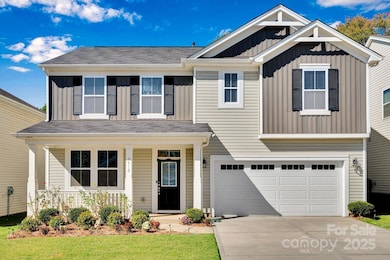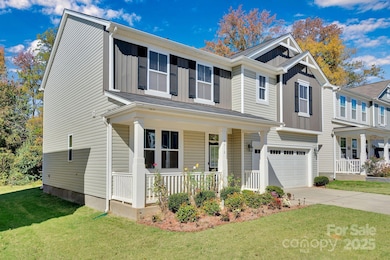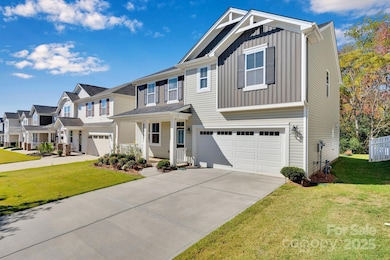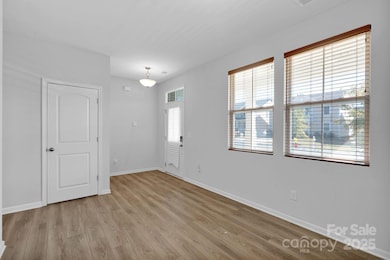
9518 Harvard Oak Ct Charlotte, NC 28269
Davis Lake-Eastfield NeighborhoodEstimated payment $2,695/month
Highlights
- Hot Property
- Clubhouse
- 2 Car Attached Garage
- Community Cabanas
- Front Porch
- Soaking Tub
About This Home
Don’t Miss This Stunning East-Facing Gem!
Step into charm and comfort the moment you enter this beautifully maintained East facing home. The inviting entryway welcomes you into a bright, sun-filled flex space—ideal for a home office, elegant dining room, or cozy second living area.
As you continue down the hallway, you'll be greeted with a warm ambiance of light through the large windows. The open-concept layout flows seamlessly into an immaculate kitchen featuring abundant cabinetry, sleek countertops, and a charming island that’s perfect for entertaining or enjoying casual meals.
Upstairs, discover an expansive open loft—your personal retreat for relaxing, reading, or movie nights. The primary suite is a sanctuary of its own, with soaring tray ceilings, generous space, and a spa-like ensuite bathroom with attractive tilework and a soothing soaking tub.
Two additional bedrooms provide plenty of room for family, guests, or creative spaces, while the backyard—lined with mature trees—offers privacy, tranquility, and the perfect setting for outdoor gatherings.
Located in a vibrant community with not one, but two sparkling pools, you'll stay cool all summer long in the North Carolina heat.
This captivating home has everything you’ve been looking for—and more. Act fast—homes like this don’t stay on the market for long!
Listing Agent
EXP Realty LLC Ballantyne Brokerage Phone: 508-864-5676 License #306363 Listed on: 10/23/2025

Open House Schedule
-
Saturday, November 01, 20251:00 to 3:00 pm11/1/2025 1:00:00 PM +00:0011/1/2025 3:00:00 PM +00:00Light RefreshmentsAdd to Calendar
Home Details
Home Type
- Single Family
Est. Annual Taxes
- $3,255
Year Built
- Built in 2020
Lot Details
- Property is zoned MX-3
HOA Fees
- $69 Monthly HOA Fees
Parking
- 2 Car Attached Garage
- Front Facing Garage
- Driveway
Home Design
- Slab Foundation
- Vinyl Siding
Interior Spaces
- 2-Story Property
- Pull Down Stairs to Attic
Kitchen
- Gas Range
- Microwave
- Dishwasher
- Disposal
Flooring
- Carpet
- Tile
- Vinyl
Bedrooms and Bathrooms
- 3 Bedrooms
- Soaking Tub
Laundry
- Laundry Room
- Laundry on upper level
Home Security
- Home Security System
- Carbon Monoxide Detectors
Outdoor Features
- Patio
- Front Porch
Schools
- Blythe Elementary School
- J.M. Alexander Middle School
- North Mecklenburg High School
Utilities
- Forced Air Zoned Heating and Cooling System
- Heating System Uses Natural Gas
- Underground Utilities
- Electric Water Heater
- Cable TV Available
Listing and Financial Details
- Assessor Parcel Number 027-185-52
Community Details
Overview
- Kuester Management Association, Phone Number (704) 894-9052
- Built by Mattamy Homes
- Cheyney Subdivision, Harper "Farmhouse" Floorplan
- Mandatory home owners association
Amenities
- Clubhouse
Recreation
- Community Playground
- Community Cabanas
- Community Pool
Matterport 3D Tour
Floorplans
Map
Home Values in the Area
Average Home Value in this Area
Tax History
| Year | Tax Paid | Tax Assessment Tax Assessment Total Assessment is a certain percentage of the fair market value that is determined by local assessors to be the total taxable value of land and additions on the property. | Land | Improvement |
|---|---|---|---|---|
| 2025 | $3,255 | $409,600 | $110,000 | $299,600 |
| 2024 | $3,255 | $409,600 | $110,000 | $299,600 |
| 2023 | $3,144 | $409,600 | $110,000 | $299,600 |
| 2022 | $0 | $242,500 | $50,000 | $192,500 |
| 2021 | $879 | $91,100 | $50,000 | $41,100 |
Property History
| Date | Event | Price | List to Sale | Price per Sq Ft |
|---|---|---|---|---|
| 10/24/2025 10/24/25 | Price Changed | $449,000 | -6.3% | $209 / Sq Ft |
| 10/23/2025 10/23/25 | For Sale | $479,000 | -- | $223 / Sq Ft |
Purchase History
| Date | Type | Sale Price | Title Company |
|---|---|---|---|
| Special Warranty Deed | $400,000 | None Available |
Mortgage History
| Date | Status | Loan Amount | Loan Type |
|---|---|---|---|
| Open | $319,677 | New Conventional |
About the Listing Agent

David Anderson is a realtor with exp Realty in Charlotte, North Carolina. Reach out to David today for all of your real estate needs.
David's Other Listings
Source: Canopy MLS (Canopy Realtor® Association)
MLS Number: 4313709
APN: 027-185-52
- 8834 Addingham Dr
- 7308 Encino Place
- 3304 Cheyney Park Dr
- 9102 Buckley Ct
- 9110 Buckley Ct
- 5620 Axil Ln Unit 394 Adriana French C
- 7822 Meridale Forest Dr
- 7806 Meridale Forest Dr
- 9533 Silverdale Ln
- 8628 Addingham Dr
- 3836 Cheyney Park Dr
- 3844 Cheyney Park Dr
- 3848 Cheyney Park Dr
- 6144 Vasey St
- 6140 Vasey St
- 3852 Cheyney Park Dr
- 6136 Vasey St
- 6132 Vasey St
- 6128 Vasey St
- 3900 Cheyney Park Dr
- 3304 Cheyney Park Dr
- 5616 Axil Ln
- 6527 Georgia Oak Rd
- 16200 Croft Dr
- 16200 Croft Dr Unit 5118-305.1406514
- 16200 Croft Dr Unit 6310- 211.1406509
- 16200 Croft Dr Unit 5118-205.1406508
- 16200 Croft Dr Unit 6310- 315.1406510
- 16200 Croft Dr Unit 6310- 316.1406512
- 16200 Croft Dr Unit 4400-205.1406516
- 16200 Croft Dr Unit 5118-304.1406513
- 16200 Croft Dr Unit 6310- 420.1406511
- 11126 Amber Glen Dr
- 9510 Pointer Rd
- 5840 Branthurst Dr
- 10643 Greyhound Dr
- 11649 Boxer Ln
- 9632 Terrier Way
- 9708 Spring Park Dr
- 11608 Retriever Way
