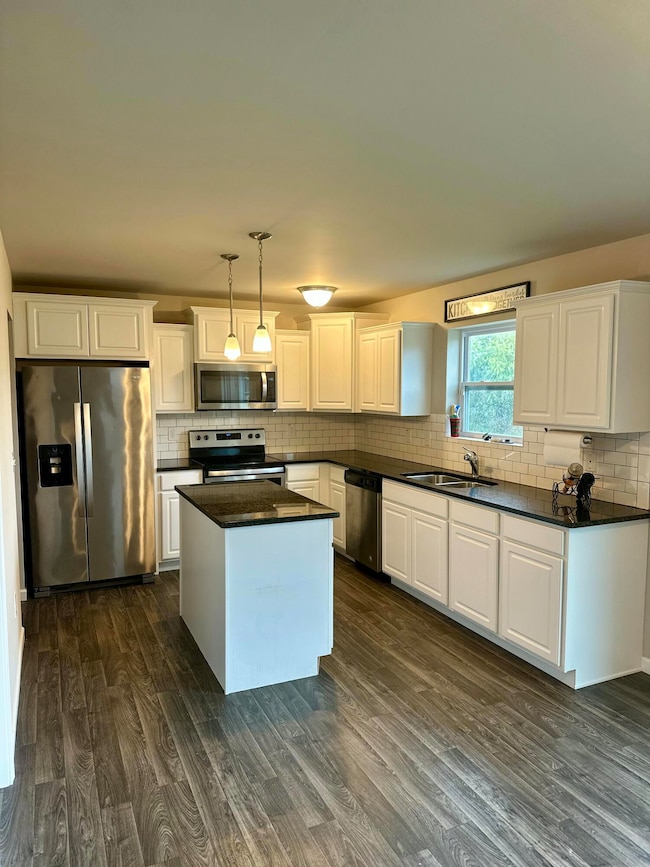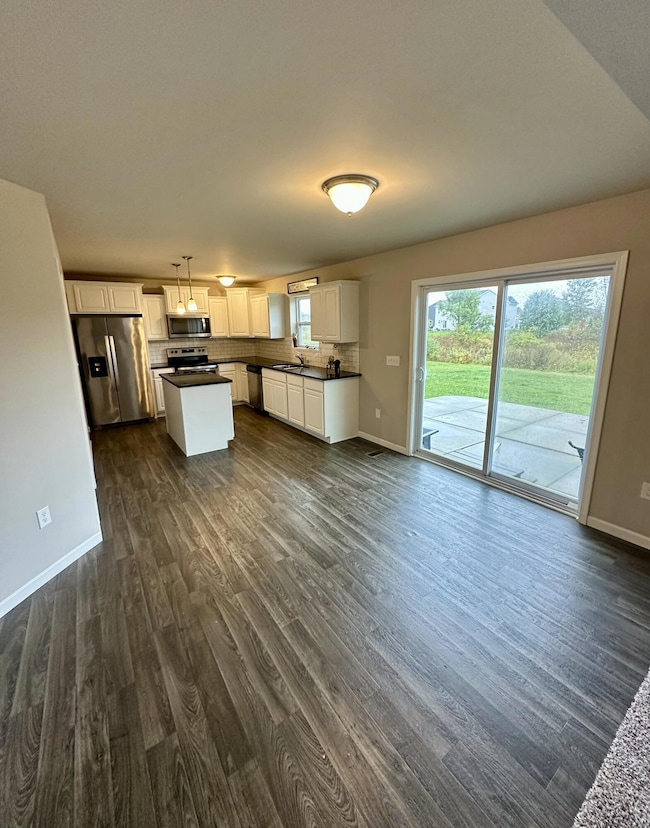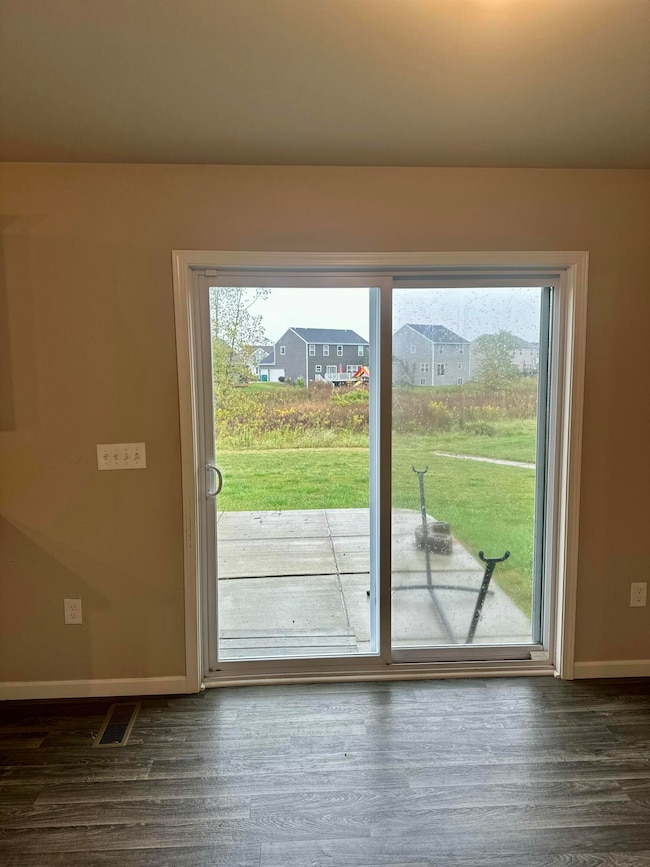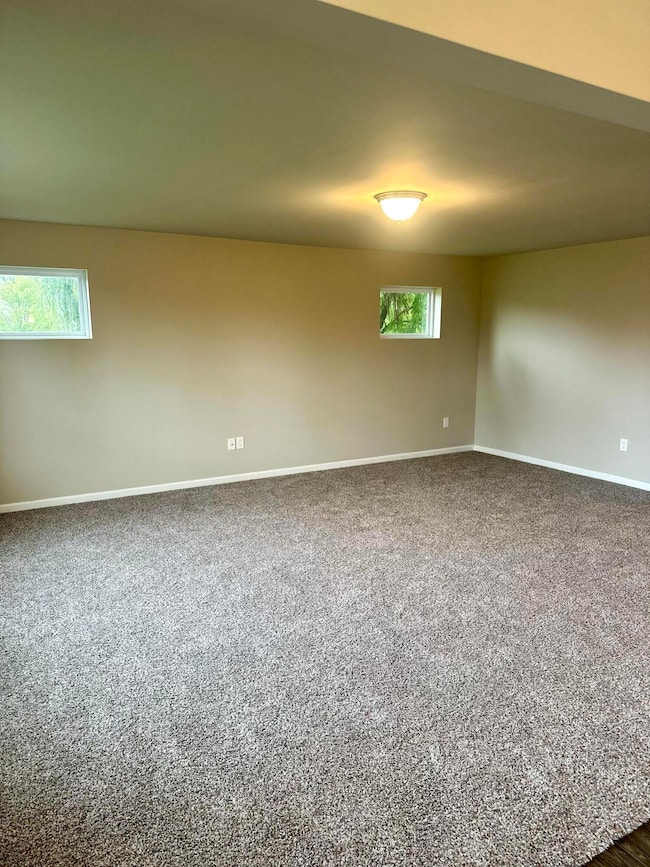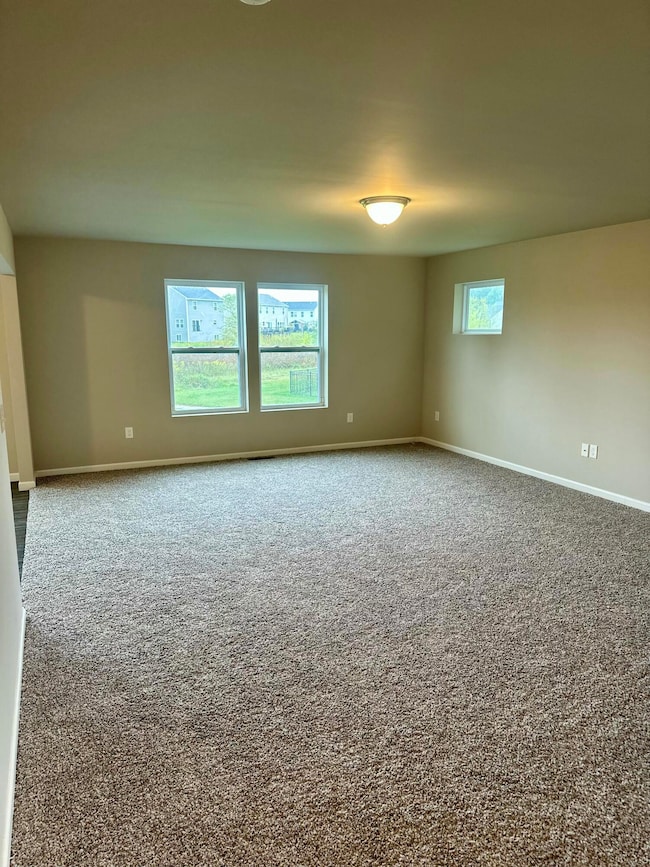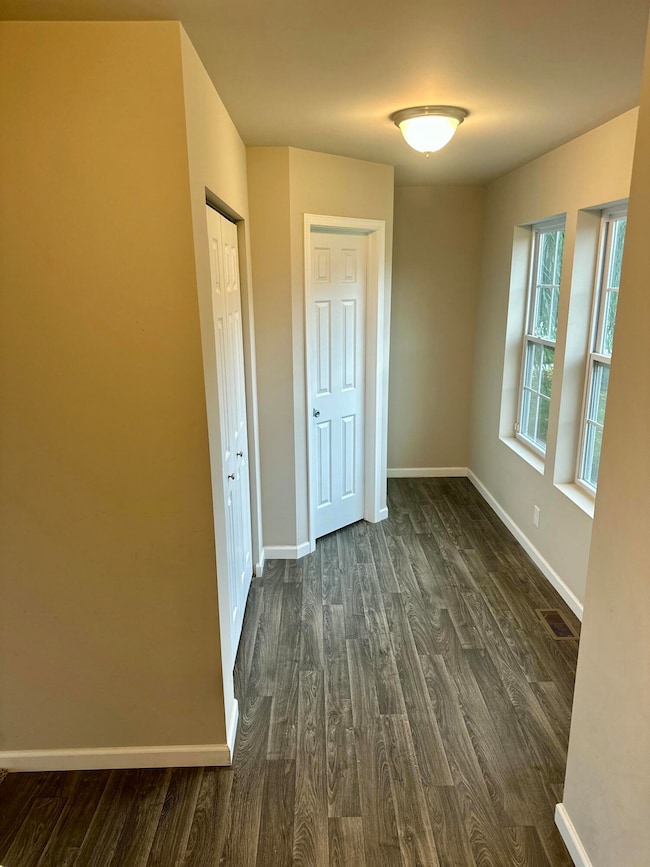9518 Neumann Cir Ypsilanti, MI 48197
Estimated payment $2,584/month
Highlights
- Colonial Architecture
- 2 Car Attached Garage
- Wet Bar
- Wood Flooring
- Eat-In Kitchen
- Patio
About This Home
Welcome home to this exceptional colonial located in the beautiful country gem! Home has completely been redone practically giving you a new construction home. It was built just 5 years ago by Allen Edwin homes. Home is four bedrooms two full baths along with a half bath on the main level. Talk about a man cave professionally finish basement completed last year will not disappoint!! Won't last long we hope to see you soon!
Listing Agent
Realty Experts LLC Brokerage Email: reBrokerBrad@gmail.com License #6506048087 Listed on: 08/25/2025
Home Details
Home Type
- Single Family
Est. Annual Taxes
- $5,345
Year Built
- Built in 2019
Lot Details
- 0.25 Acre Lot
- Lot Dimensions are 113x211
- Property has an invisible fence for dogs
- Shrub
- Sprinkler System
HOA Fees
- $50 Monthly HOA Fees
Parking
- 2 Car Attached Garage
- Side Facing Garage
- Garage Door Opener
Home Design
- Colonial Architecture
- Shingle Roof
- Vinyl Siding
Interior Spaces
- 2-Story Property
- Wet Bar
- Insulated Windows
- Living Room
- Dining Area
Kitchen
- Eat-In Kitchen
- Range
- Microwave
- Dishwasher
- Kitchen Island
- Disposal
Flooring
- Wood
- Carpet
- Laminate
- Vinyl
Bedrooms and Bathrooms
- 4 Bedrooms
Laundry
- Laundry Room
- Laundry on upper level
Finished Basement
- Basement Fills Entire Space Under The House
- Sump Pump
Outdoor Features
- Patio
Utilities
- Forced Air Heating and Cooling System
- Heating System Uses Natural Gas
- Private Sewer
- High Speed Internet
- Cable TV Available
Map
Home Values in the Area
Average Home Value in this Area
Tax History
| Year | Tax Paid | Tax Assessment Tax Assessment Total Assessment is a certain percentage of the fair market value that is determined by local assessors to be the total taxable value of land and additions on the property. | Land | Improvement |
|---|---|---|---|---|
| 2025 | $5,598 | $201,500 | $0 | $0 |
| 2024 | $4,688 | $191,300 | $0 | $0 |
| 2023 | $4,473 | $176,600 | $0 | $0 |
| 2022 | $5,345 | $159,500 | $0 | $0 |
| 2021 | $5,192 | $153,000 | $0 | $0 |
| 2020 | $5,038 | $148,500 | $0 | $0 |
| 2019 | $1,153 | $21,800 | $21,800 | $0 |
| 2018 | $248 | $21,000 | $0 | $21,000 |
| 2017 | $243 | $20,000 | $0 | $0 |
| 2016 | $188 | $4,141 | $0 | $0 |
| 2015 | -- | $4,129 | $0 | $0 |
| 2014 | -- | $4,000 | $0 | $0 |
| 2013 | -- | $4,000 | $0 | $0 |
Property History
| Date | Event | Price | List to Sale | Price per Sq Ft | Prior Sale |
|---|---|---|---|---|---|
| 10/24/2025 10/24/25 | For Sale | $375,000 | -6.0% | $183 / Sq Ft | |
| 10/07/2025 10/07/25 | Price Changed | $399,000 | -3.9% | $192 / Sq Ft | |
| 09/11/2025 09/11/25 | Price Changed | $415,000 | -5.7% | $200 / Sq Ft | |
| 08/25/2025 08/25/25 | For Sale | $440,000 | +46.7% | $212 / Sq Ft | |
| 02/20/2020 02/20/20 | Sold | $299,900 | 0.0% | $145 / Sq Ft | View Prior Sale |
| 01/17/2020 01/17/20 | Pending | -- | -- | -- | |
| 11/18/2019 11/18/19 | For Sale | $299,900 | -- | $145 / Sq Ft |
Purchase History
| Date | Type | Sale Price | Title Company |
|---|---|---|---|
| Warranty Deed | $299,900 | Servicelink | |
| Quit Claim Deed | -- | None Available | |
| Warranty Deed | $72,000 | Liberty Title | |
| Warranty Deed | -- | None Available |
Mortgage History
| Date | Status | Loan Amount | Loan Type |
|---|---|---|---|
| Open | $290,850 | New Conventional |
Source: MichRIC
MLS Number: 25043205
APN: 20-09-210-091
- 9450 Whittaker Rd
- The Charlotte Plan at Prospect Pointe West
- The Charlotte Plan at Whittaker Crossing
- The Berkeley Plan at Whittaker Crossing
- The Davenport Plan at Prospect Pointe West
- The Austin Plan at Whittaker Crossing
- The Harrison Plan at Whittaker Crossing
- The Austin Plan at Prospect Pointe West
- The Columbia Plan at Prospect Pointe West
- The Harrison Plan at Prospect Pointe West
- The Bloomington Plan at Prospect Pointe West
- The Caldwell Plan at Whittaker Crossing
- The Princeton Plan at Whittaker Crossing
- The Bloomington Plan at Whittaker Crossing
- The Columbia Plan at Whittaker Crossing
- The Hampton Plan at Whittaker Crossing
- The Oxford Plan at Whittaker Crossing
- The Berkeley Plan at Prospect Pointe West
- 10151 Hitchingham Rd
- 7265 Rosbolt Rd
- 7354 Madeline Ct Unit 79
- 7809 Dover Dr
- 7945 Willow Rd
- 6561 Robin Ct
- 7957 Mallard Way
- 9226 White Wing Dr
- 8990 Brookwood St
- 9070 Charlotte Ct
- 683 Oregon St Unit 683
- 9448 Nature View Ln Unit 15
- 415 Nevada Unit 415
- 93 W Arizona Unit 93
- 78 W Arizona Unit 78
- 298 Wyoming Unit 298
- 195 Colorado St Unit 195
- 213 Colorado St Unit 213
- 8048 Lake Crest Dr
- 5900 Bridge Rd
- 9069 Emerson Dr
- 5730 Amber Way

