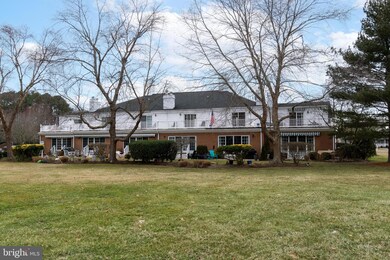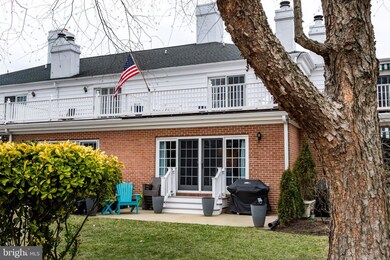
9518 Quail Hollow Dr Unit 702 Saint Michaels, MD 21663
Highlights
- View of Trees or Woods
- Traditional Floor Plan
- Wood Flooring
- Wooded Lot
- Traditional Architecture
- Main Floor Bedroom
About This Home
As of March 2025Located in the highly desirable Martingham community of Quail Hollow, this beautifully renovated 3-bedroom, 3-bath townhome is move-in ready after extensive updates between 2022 and 2024. The main level features stunning wood flooring throughout, a spacious great room with a gas fireplace, built-ins, and access to a peaceful rear patio that backs to open space.. The completely remodeled kitchen boasts modern finishes quartz counters, soft close cabinetry, and newer stainless appliances,, while the main-level bedroom offers a private ensuite bath for added convenience. Upstairs, the luxurious owner’s suite includes a private balcony, a gorgeous bathroom, and loads of closet space, accompanied by an additional guest suite with its own private bath. This home backs to the common area, providing tranquil views, and privacy. Recent upgrades include fresh paint inside and out, a new HVAC system within the past five years, newer carpet, refinished wood flooring, and recently added 6” gutters. Unit includes 1 car garage and paved parking lot. Close to The Links at Perry Cabin and just outside town limits, this property comes with the added benefit of no town taxes. Professional photos coming soon.
Last Agent to Sell the Property
Benson & Mangold, LLC License #17535 Listed on: 01/31/2025

Townhouse Details
Home Type
- Townhome
Est. Annual Taxes
- $3,210
Year Built
- Built in 1995 | Remodeled in 2022
Lot Details
- 8,171 Sq Ft Lot
- Landscaped
- Sprinkler System
- Wooded Lot
- Property is in excellent condition
HOA Fees
Parking
- 1 Car Detached Garage
- 2 Open Parking Spaces
- Side Facing Garage
- Garage Door Opener
- Parking Lot
Property Views
- Woods
- Garden
Home Design
- Traditional Architecture
- Brick Exterior Construction
- Slab Foundation
- Architectural Shingle Roof
Interior Spaces
- 1,800 Sq Ft Home
- Property has 2 Levels
- Traditional Floor Plan
- Built-In Features
- Crown Molding
- Ceiling Fan
- Recessed Lighting
- Fireplace Mantel
- Window Treatments
- Sliding Doors
- Six Panel Doors
- Family Room Off Kitchen
- Combination Dining and Living Room
Kitchen
- Galley Kitchen
- Electric Oven or Range
- Built-In Microwave
- Dishwasher
- Stainless Steel Appliances
- Upgraded Countertops
Flooring
- Wood
- Carpet
- Ceramic Tile
Bedrooms and Bathrooms
- En-Suite Bathroom
- Walk-In Closet
- Bathtub with Shower
- Walk-in Shower
Laundry
- Laundry on upper level
- Stacked Washer and Dryer
Home Security
Outdoor Features
- Balcony
- Patio
- Exterior Lighting
- Rain Gutters
Utilities
- Central Air
- Heat Pump System
- Electric Water Heater
- Cable TV Available
Listing and Financial Details
- Tax Lot 102 7
- Assessor Parcel Number 2102112582
Community Details
Overview
- Association fees include common area maintenance, lawn maintenance, management, snow removal, exterior building maintenance
- Martingham Property Owners Association
- Quail Hollow Subdivision
Pet Policy
- Dogs and Cats Allowed
Additional Features
- Common Area
- Storm Doors
Ownership History
Purchase Details
Home Financials for this Owner
Home Financials are based on the most recent Mortgage that was taken out on this home.Purchase Details
Home Financials for this Owner
Home Financials are based on the most recent Mortgage that was taken out on this home.Purchase Details
Purchase Details
Purchase Details
Purchase Details
Similar Home in Saint Michaels, MD
Home Values in the Area
Average Home Value in this Area
Purchase History
| Date | Type | Sale Price | Title Company |
|---|---|---|---|
| Deed | $472,500 | Venture Title | |
| Deed | $395,000 | Venture Title Co Llc | |
| Interfamily Deed Transfer | -- | None Available | |
| Interfamily Deed Transfer | -- | None Available | |
| Interfamily Deed Transfer | -- | None Available | |
| Deed | -- | -- | |
| Deed | -- | -- |
Mortgage History
| Date | Status | Loan Amount | Loan Type |
|---|---|---|---|
| Previous Owner | $316,000 | New Conventional |
Property History
| Date | Event | Price | Change | Sq Ft Price |
|---|---|---|---|---|
| 03/18/2025 03/18/25 | Sold | $472,500 | -1.6% | $263 / Sq Ft |
| 02/18/2025 02/18/25 | Pending | -- | -- | -- |
| 01/31/2025 01/31/25 | For Sale | $480,000 | +21.5% | $267 / Sq Ft |
| 09/30/2021 09/30/21 | Sold | $395,000 | 0.0% | $219 / Sq Ft |
| 07/12/2021 07/12/21 | Pending | -- | -- | -- |
| 07/06/2021 07/06/21 | For Sale | $395,000 | -- | $219 / Sq Ft |
Tax History Compared to Growth
Tax History
| Year | Tax Paid | Tax Assessment Tax Assessment Total Assessment is a certain percentage of the fair market value that is determined by local assessors to be the total taxable value of land and additions on the property. | Land | Improvement |
|---|---|---|---|---|
| 2025 | $3,181 | $364,100 | $110,000 | $254,100 |
| 2024 | $3,181 | $355,433 | $0 | $0 |
| 2023 | $2,940 | $346,767 | $0 | $0 |
| 2022 | $2,661 | $338,100 | $110,000 | $228,100 |
| 2021 | $2,514 | $314,800 | $0 | $0 |
| 2020 | $2,918 | $291,500 | $0 | $0 |
| 2019 | $1,178 | $268,200 | $90,000 | $178,200 |
| 2018 | $1,082 | $262,600 | $0 | $0 |
| 2017 | $1,043 | $257,000 | $0 | $0 |
| 2016 | $1,020 | $251,400 | $0 | $0 |
| 2015 | $953 | $251,400 | $0 | $0 |
| 2014 | $953 | $251,400 | $0 | $0 |
Agents Affiliated with this Home
-
Barbara Watkins

Seller's Agent in 2025
Barbara Watkins
Benson & Mangold, LLC
(410) 310-2021
16 in this area
198 Total Sales
-
Jane Baker

Buyer's Agent in 2025
Jane Baker
Benson & Mangold, LLC
(410) 924-0515
5 in this area
10 Total Sales
-
Debra Crouch

Seller's Agent in 2021
Debra Crouch
Benson & Mangold, LLC
(410) 924-0771
25 in this area
61 Total Sales
Map
Source: Bright MLS
MLS Number: MDTA2009846
APN: 02-112582
- 9560 Martingham Cir
- 24420 Mallard Place
- 24560 Deepwater Point Dr Unit 1
- 24362 Widgeon Place Unit 4
- 9791 Pintail Place
- 9171 Deepwater Point Rd
- 24749 Swan Rd
- 110 Lee St
- 320 Perry Cabin Dr
- 300 Perry St
- 100 Mulberry St
- 23762 Mount Pleasant Landing Cir
- 408 Water St
- 222 E Chestnut St
- 9175 Mallard Point Ct
- 113 Thompson St
- 205 E Chew Ave
- 216 E Chew Ave
- 204 W Chew Ave
- 0 Radcliff Ave Unit MDTA2007626






