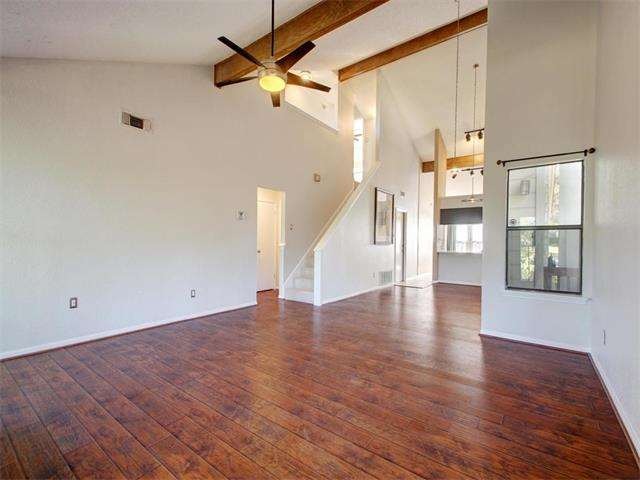
9518 Topridge Dr Unit 45 Austin, TX 78750
Bull Creek NeighborhoodHighlights
- View of Trees or Woods
- Mature Trees
- Adjacent to Greenbelt
- Spicewood Elementary School Rated A
- Deck
- Vaulted Ceiling
About This Home
As of April 2024*RARE FIND* Large end unit condo with deck backing to greenbelt. Open floor plan with vaulted ceiling and fireplace. Wood laminate flooring in living room and tile in kitchen. Recently replaced carpet in bedrooms, quartz counters in kitchen, stainless appliances, sink and glass back splash. Soft neutral colors throughout. Huge upstairs bedrooms with Jack and Jill style bathroom and large walk-in closet. Two car garage and outside storage. Top-rated schools and private neighborhood with mature trees.Restrictions: Unknown Sprinkler Sys:Yes
Last Agent to Sell the Property
Keller Williams Realty License #0607514 Listed on: 11/17/2016

Property Details
Home Type
- Condominium
Est. Annual Taxes
- $7,250
Year Built
- Built in 1984
Lot Details
- Adjacent to Greenbelt
- Mature Trees
- Wooded Lot
- Many Trees
- Private Yard
HOA Fees
- $310 Monthly HOA Fees
Parking
- 2 Car Attached Garage
- Front Facing Garage
- Single Garage Door
- Garage Door Opener
- Outside Parking
- Off-Street Parking
Property Views
- Woods
- Park or Greenbelt
Home Design
- Slab Foundation
- Composition Roof
Interior Spaces
- 1,761 Sq Ft Home
- 2-Story Property
- Beamed Ceilings
- Vaulted Ceiling
- Track Lighting
- Window Treatments
- French Doors
- Family Room with Fireplace
- Dining Area
- Prewired Security
- Laundry in Garage
Kitchen
- Breakfast Bar
- Oven
- Electric Cooktop
- Free-Standing Range
- Dishwasher
- Disposal
Flooring
- Carpet
- Laminate
- Tile
Bedrooms and Bathrooms
- 3 Bedrooms | 1 Primary Bedroom on Main
- Walk-In Closet
Outdoor Features
- Deck
- Outdoor Storage
- Rain Gutters
Schools
- Spicewood Elementary School
- Canyon Vista Middle School
- Westwood High School
Utilities
- Central Air
- Heating Available
- Natural Gas Not Available
- Private Water Source
- Electric Water Heater
- Phone Available
Listing and Financial Details
- Down Payment Assistance Available
- Assessor Parcel Number 01681301800000
Community Details
Overview
- Association fees include common area maintenance, landscaping, maintenance structure
- Balcones Place Na Association
- Balcones Place Condo 07 Amd Subdivision
- Mandatory home owners association
Recreation
- Community Pool
Security
- Fire and Smoke Detector
Ownership History
Purchase Details
Home Financials for this Owner
Home Financials are based on the most recent Mortgage that was taken out on this home.Purchase Details
Home Financials for this Owner
Home Financials are based on the most recent Mortgage that was taken out on this home.Similar Homes in Austin, TX
Home Values in the Area
Average Home Value in this Area
Purchase History
| Date | Type | Sale Price | Title Company |
|---|---|---|---|
| Deed | -- | Austin Title Company | |
| Vendors Lien | -- | None Available |
Mortgage History
| Date | Status | Loan Amount | Loan Type |
|---|---|---|---|
| Open | $405,000 | New Conventional | |
| Previous Owner | $226,450 | New Conventional | |
| Previous Owner | $243,920 | New Conventional | |
| Previous Owner | $126,200 | New Conventional |
Property History
| Date | Event | Price | Change | Sq Ft Price |
|---|---|---|---|---|
| 04/01/2024 04/01/24 | Sold | -- | -- | -- |
| 02/15/2024 02/15/24 | Pending | -- | -- | -- |
| 12/14/2023 12/14/23 | For Sale | $464,900 | +52.0% | $264 / Sq Ft |
| 12/19/2016 12/19/16 | Sold | -- | -- | -- |
| 11/22/2016 11/22/16 | Pending | -- | -- | -- |
| 11/17/2016 11/17/16 | For Sale | $305,900 | -- | $174 / Sq Ft |
Tax History Compared to Growth
Tax History
| Year | Tax Paid | Tax Assessment Tax Assessment Total Assessment is a certain percentage of the fair market value that is determined by local assessors to be the total taxable value of land and additions on the property. | Land | Improvement |
|---|---|---|---|---|
| 2023 | $7,250 | $481,234 | $69,184 | $412,050 |
| 2022 | $10,422 | $510,662 | $69,184 | $441,478 |
| 2021 | $8,093 | $359,917 | $69,184 | $290,733 |
| 2020 | $7,374 | $326,642 | $69,184 | $257,458 |
| 2018 | $6,597 | $283,512 | $69,184 | $214,328 |
| 2017 | $5,318 | $224,315 | $69,184 | $155,131 |
| 2016 | $5,088 | $214,621 | $69,184 | $145,437 |
| 2015 | $4,826 | $214,621 | $69,184 | $145,437 |
| 2014 | $4,826 | $211,496 | $0 | $0 |
Agents Affiliated with this Home
-

Seller's Agent in 2024
Theo Shayo
Legacy Realty LLC
(512) 363-2814
1 in this area
15 Total Sales
-

Buyer's Agent in 2024
Lindey Hixson
eXp Realty, LLC
(512) 718-7818
1 in this area
122 Total Sales
-

Seller's Agent in 2016
Kasey Jorgenson
Keller Williams Realty
(512) 439-3698
283 Total Sales
-

Seller Co-Listing Agent in 2016
Amy VenHorst
Keller Williams Realty
(512) 659-3617
123 Total Sales
Map
Source: Unlock MLS (Austin Board of REALTORS®)
MLS Number: 6472152
APN: 172149
- 9518 Topridge Dr Unit 7
- 11008 Arch Terrace
- 9228 Limoncillo Dr
- 9311 Ashton Ridge
- 9309 Cedar Forest Dr
- 8908 Spring Lake Dr
- 10703 Keystone Bend
- 11408 Spicewood Pkwy
- 9110 Scotsman Dr
- 11128 Callanish Park Dr
- 11001 Spicewood Club Dr
- 9610 Vista View Dr
- 10006 Mandeville Cir
- 10606 Spicewood Club Dr
- 9305 Spring Hollow Dr
- 9902 Marseilles Dr
- 10601 Spicewood Pkwy
- 9602 Petite Cove II
- 10504 Grand Oak Cir
- 10501 Ronwood Dr
