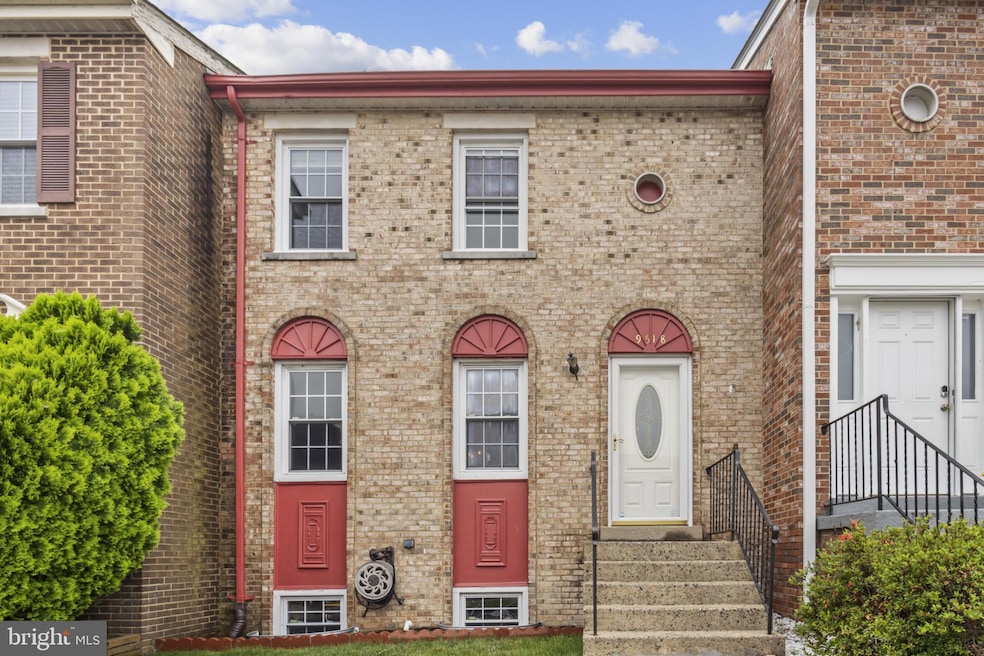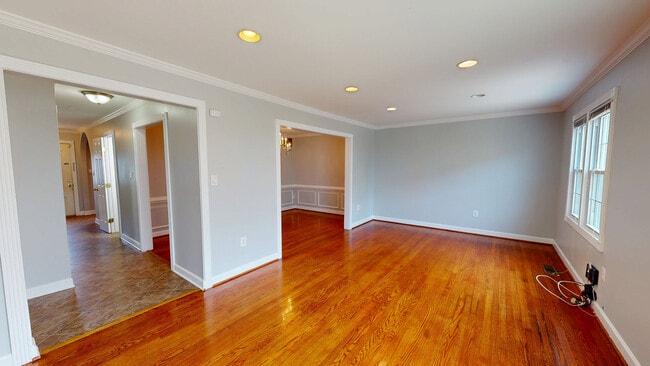
9518 Unity Ln Lorton, VA 22079
Estimated payment $3,548/month
Highlights
- Gourmet Kitchen
- Wood Flooring
- Stainless Steel Appliances
- Colonial Architecture
- Formal Dining Room
- Bathtub with Shower
About This Home
Welcome to 9518 Unity Lane — a well-maintained 3-bedroom, 2 full and 2 half bath brick townhome located on a cul-de-sac in Lorton.
The kitchen has been fully renovated in 2012, offering a practical layout, generous cabinet space, and updated finishes. The home features wood flooring on the main level, luxury vinyl flooring in the basement, and hardwood flooring in all bedrooms. The primary suite includes a walk-in closet and attic access for additional storage. All bathroom vanities were updated approximately 1.5 years ago.
Recent updates include:
Roof (2019)
HVAC heat pump (2015)
Water heater (approx. 1.5 years old)
Sump pump (2012)
Washer and dryer (2–3 years old)
Attic insulation and automatic cooling fan
Additional features include a finished basement with a laundry area and storage, a fully fenced backyard, and porcelain tile flooring in the entry.
Convenient location just minutes from I-95, Route 1, and Fairfax County Parkway, with access to Washington D.C., Fort Belvoir, and Alexandria.
Transit options include proximity to Lorton VRE Station (approx. 1 mile), Amtrak Auto Train terminal, and Fairfax Connector bus service.
Nearby amenities include shopping and dining at Lorton Marketplace, Springfield Town Center, and other local retailers.
Outdoor recreation options include local parks, trails, Mason Neck State Park, and Potomac River access.
Zoned for Lorton Station Elementary and South County High School, with nearby private and charter school options.
Townhouse Details
Home Type
- Townhome
Est. Annual Taxes
- $5,676
Year Built
- Built in 1973
Lot Details
- 1,650 Sq Ft Lot
- Property is Fully Fenced
- No Through Street
- Back Yard
- Property is in good condition
HOA Fees
- $97 Monthly HOA Fees
Home Design
- Colonial Architecture
- Shingle Roof
- Brick Front
Interior Spaces
- 1,584 Sq Ft Home
- Property has 3 Levels
- Brick Wall or Ceiling
- Family Room
- Living Room
- Formal Dining Room
- Attic Fan
Kitchen
- Gourmet Kitchen
- Electric Oven or Range
- Self-Cleaning Oven
- Range Hood
- Built-In Microwave
- Dishwasher
- Stainless Steel Appliances
- Disposal
Flooring
- Wood
- Carpet
Bedrooms and Bathrooms
- 3 Bedrooms
- Bathtub with Shower
Laundry
- Electric Front Loading Dryer
- Front Loading Washer
Finished Basement
- Connecting Stairway
- Interior Basement Entry
- Laundry in Basement
Parking
- 2 Parking Spaces
- 2 Assigned Parking Spaces
Schools
- Lorton Station Elementary School
Utilities
- Central Heating and Cooling System
- Heat Pump System
- Vented Exhaust Fan
- Electric Water Heater
- Public Septic
Additional Features
- Level Entry For Accessibility
- Patio
Community Details
- Association fees include common area maintenance, road maintenance, snow removal, trash
- Williamsburg Square HOA
- Williamsburg Square Subdivision
- Property Manager
Listing and Financial Details
- Tax Lot 71
- Assessor Parcel Number 1074 08 0071
Matterport 3D Tour
Floorplans
Map
Home Values in the Area
Average Home Value in this Area
Tax History
| Year | Tax Paid | Tax Assessment Tax Assessment Total Assessment is a certain percentage of the fair market value that is determined by local assessors to be the total taxable value of land and additions on the property. | Land | Improvement |
|---|---|---|---|---|
| 2025 | $5,563 | $491,090 | $150,000 | $341,090 |
| 2024 | $5,563 | $480,180 | $140,000 | $340,180 |
| 2023 | $5,101 | $452,010 | $135,000 | $317,010 |
| 2022 | $4,682 | $409,460 | $130,000 | $279,460 |
| 2021 | $4,348 | $370,520 | $105,000 | $265,520 |
| 2020 | $4,099 | $346,360 | $90,000 | $256,360 |
| 2019 | $3,992 | $337,310 | $88,000 | $249,310 |
| 2018 | $3,747 | $325,790 | $85,000 | $240,790 |
| 2017 | $3,603 | $310,320 | $81,000 | $229,320 |
| 2016 | $3,447 | $297,500 | $77,000 | $220,500 |
| 2015 | $3,424 | $306,830 | $77,000 | $229,830 |
| 2014 | $3,110 | $279,300 | $70,000 | $209,300 |
Property History
| Date | Event | Price | List to Sale | Price per Sq Ft |
|---|---|---|---|---|
| 09/27/2025 09/27/25 | Price Changed | $569,000 | -0.2% | $359 / Sq Ft |
| 09/12/2025 09/12/25 | Price Changed | $569,999 | -3.4% | $360 / Sq Ft |
| 08/14/2025 08/14/25 | Price Changed | $589,999 | -1.7% | $372 / Sq Ft |
| 08/02/2025 08/02/25 | Price Changed | $599,998 | 0.0% | $379 / Sq Ft |
| 07/25/2025 07/25/25 | For Sale | $599,999 | -- | $379 / Sq Ft |
Purchase History
| Date | Type | Sale Price | Title Company |
|---|---|---|---|
| Warranty Deed | $240,000 | -- | |
| Warranty Deed | $216,000 | -- | |
| Trustee Deed | $1,780,178 | -- | |
| Warranty Deed | $386,000 | -- | |
| Deed | $107,000 | -- |
Mortgage History
| Date | Status | Loan Amount | Loan Type |
|---|---|---|---|
| Open | $235,653 | New Conventional | |
| Previous Owner | $308,800 | New Conventional | |
| Previous Owner | $107,000 | No Value Available |
About the Listing Agent

REALTOR® | “YOUR Home is YOUR Castle!”
RE/MAX Galaxy | Serving Northern Virginia
With over 23 years of real estate experience, Farida Saafi brings unmatched dedication, market knowledge, and personalized service to every client she serves. Specializing in residential sales throughout Northern Virginia — including Loudoun, Fairfax, Arlington, and Prince William Counties — Farida is passionate about helping buyers and sellers achieve their real estate goals with confidence and peace of
Farida's Other Listings
Source: Bright MLS
MLS Number: VAFX2250030
APN: 1074-08-0071
- 7722 Capron Ct
- 7849 Seafarer Way
- 9786 Lorraine Carol Way
- 11519 Virginia 242
- 9150 Stonegarden Dr
- 9140 Stonegarden Dr
- 7757 Grandwind Dr
- 9958 E Hill Dr
- 9257 Plaskett Ln
- 7658 Stana Ct
- 8165 Halley Ct Unit 301
- 9000 Lorton Station Blvd Unit 205
- 9000 Lorton Station Blvd Unit 2-115
- 9000 Lorton Station Blvd Unit 209
- 8205 Crossbrook Ct Unit 201
- 0 Old Colchester Rd
- 10007 Richmond Hwy
- 8909 Robert Lundy Place
- 9253 Cardinal Forest Ln Unit 101
- 8339 Middle Ruddings Dr
- 9505 Hagel Cir
- 9647 Hagel Cir
- 9639 Hagel Cir
- 9860 Hagel Cir
- 9668 Hagel Cir Unit 34/B
- 9844 Hagel Cir
- 9552 Inverary Ct
- 7924 Timarand Ct
- 8025 Samuel Wallis St
- 9594 Inverary Ct
- 8070 Samuel Wallis St
- 9168 Stonegarden Dr
- 7630 Fairfield Woods Ct
- 7525 Woodside Ln
- 9030 Lorton Station Blvd
- 9454 Orange Blossom Trail
- 7656 Stana Ct
- 8141 Mccauley Way
- 8240 Gunston Commons Way
- 9114 Aspenpark Ct





