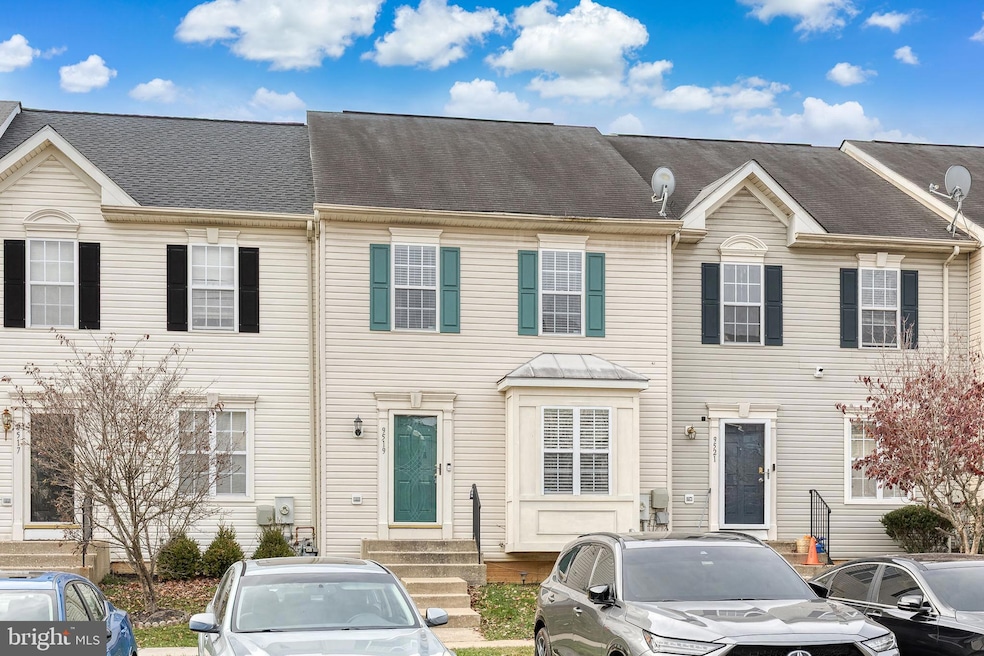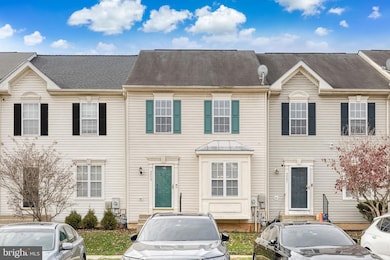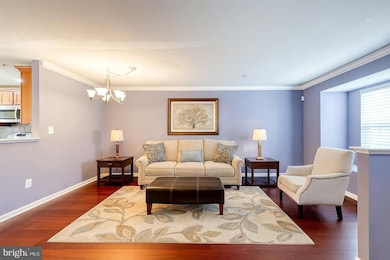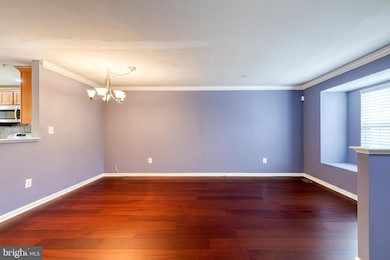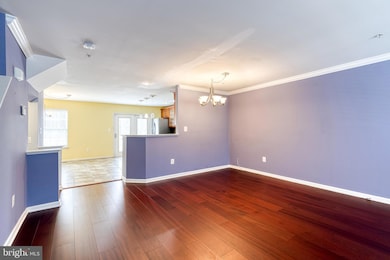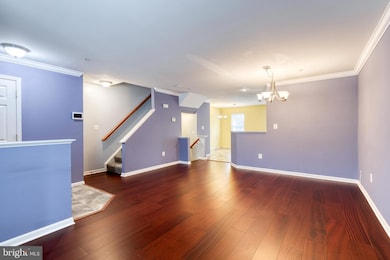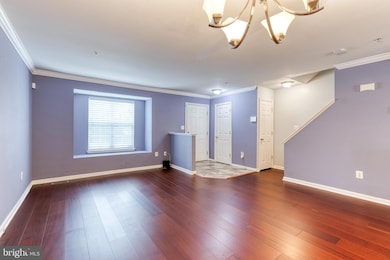9519 Branchleigh Rd Randallstown, MD 21133
Estimated payment $2,128/month
Highlights
- View of Trees or Woods
- Engineered Wood Flooring
- Stainless Steel Appliances
- Colonial Architecture
- Breakfast Area or Nook
- Soaking Tub
About This Home
Welcome to 9519 Branchleigh Rd, a beautifully maintained townhome in the highly desirable Owings Mills area! Offering 3 bedrooms and a fully finished basement, this home provides generous and versatile living space. The open-concept kitchen features a large center island with an overhang for seating, abundant cabinet and pantry storage, and a dedicated dining area. Stainless steel appliances, granite counter tops, and a tile backsplash provide a modern and elevated feel. Enjoy views of the gorgeous mature trees from the kitchen, or step outside onto the deck for an even better view! The owner’s suite includes a generous walk-in closet and an ensuite bathroom with both a soaking tub and a separate standing shower. The expansive basement offers an additional den plus a comfortable secondary living or entertainment space, complete with a charming fireplace and walk-out access to the backyard. Additional highlights include a water heater replaced in 2020 and brand new smoke detectors. Nestled in a quiet, tree-filled neighborhood with sidewalks throughout, this home is close to plentiful shopping and dining options and offers easy commuter access to downtown Baltimore via Route 26 and the Owings Mills metro, providing seamless access to the center of the city and John's Hopkins University.
Open House Schedule
-
Saturday, November 22, 202511:00 am to 1:00 pm11/22/2025 11:00:00 AM +00:0011/22/2025 1:00:00 PM +00:00Add to Calendar
-
Sunday, November 23, 20251:00 to 3:00 pm11/23/2025 1:00:00 PM +00:0011/23/2025 3:00:00 PM +00:00Add to Calendar
Townhouse Details
Home Type
- Townhome
Est. Annual Taxes
- $3,292
Year Built
- Built in 2001
Lot Details
- 1,488 Sq Ft Lot
- Property is in very good condition
HOA Fees
- $35 Monthly HOA Fees
Home Design
- Colonial Architecture
- Shingle Roof
- Vinyl Siding
Interior Spaces
- Property has 3 Levels
- Electric Fireplace
- Dining Area
- Views of Woods
Kitchen
- Breakfast Area or Nook
- Gas Oven or Range
- Built-In Microwave
- Dishwasher
- Stainless Steel Appliances
- Kitchen Island
- Disposal
Flooring
- Engineered Wood
- Carpet
- Ceramic Tile
Bedrooms and Bathrooms
- 3 Bedrooms
- Soaking Tub
- Walk-in Shower
Laundry
- Dryer
- Washer
Finished Basement
- Heated Basement
- Walk-Out Basement
- Rear Basement Entry
- Laundry in Basement
Home Security
Parking
- Paved Parking
- Parking Lot
- Off-Street Parking
- Unassigned Parking
Utilities
- Central Heating and Cooling System
- Natural Gas Water Heater
Listing and Financial Details
- Tax Lot 58
- Assessor Parcel Number 04022200011347
Community Details
Overview
- Association fees include common area maintenance
- Holsan Subdivision
Pet Policy
- Pets Allowed
Additional Features
- Common Area
- Fire and Smoke Detector
Map
Home Values in the Area
Average Home Value in this Area
Tax History
| Year | Tax Paid | Tax Assessment Tax Assessment Total Assessment is a certain percentage of the fair market value that is determined by local assessors to be the total taxable value of land and additions on the property. | Land | Improvement |
|---|---|---|---|---|
| 2025 | $3,598 | $261,167 | -- | -- |
| 2024 | $3,598 | $240,600 | $58,400 | $182,200 |
| 2023 | $3,466 | $228,967 | $0 | $0 |
| 2022 | $3,268 | $217,333 | $0 | $0 |
| 2021 | $5,539 | $205,700 | $58,400 | $147,300 |
| 2020 | $5,539 | $199,067 | $0 | $0 |
| 2019 | $5,838 | $192,433 | $0 | $0 |
| 2018 | $5,410 | $185,800 | $58,400 | $127,400 |
| 2017 | $4,110 | $175,000 | $0 | $0 |
| 2016 | $3,122 | $164,200 | $0 | $0 |
| 2015 | $3,122 | $153,400 | $0 | $0 |
| 2014 | $3,122 | $153,400 | $0 | $0 |
Property History
| Date | Event | Price | List to Sale | Price per Sq Ft |
|---|---|---|---|---|
| 11/19/2025 11/19/25 | For Sale | $345,000 | -- | $174 / Sq Ft |
Purchase History
| Date | Type | Sale Price | Title Company |
|---|---|---|---|
| Deed | $148,210 | -- |
Source: Bright MLS
MLS Number: MDBC2145972
APN: 02-2200011347
- 4108 Brown Bark Cir
- 4105 Hanwell Rd
- 3903 Red Deer Cir
- 3903 Innerdale Ct
- 9406 Painted Tree Dr
- 9112 Meadow Heights Rd
- 3827 Rayton Rd
- 3816 Cassandra Rd
- 9401 Summer Squal Dr
- 9530 John Locke Way
- 4313 Plinlimmon Dr
- 17 Bannock Ct
- 9302 Silver Charm Dr
- 9500 Georgian Way
- 3803 Marriottsville Rd
- 9202 Samoset Rd
- 9435 James MacGowan Ln Unit 439
- 1205/99 Winands Rd
- 9436 Davy Ln Unit 475
- 4264 Cayuga Rd
- 3901 Noyes Cir
- 9606 Julia Ln
- 9851 Branchleigh Rd
- 23 Methwold Ct
- 9902 Cervidae Ln
- 3821 Offutt Rd
- 2 Chinook Ct
- 4611 Kings Mill Way
- 3671 Waterwheel Square
- 3456 Carriage Hill Cir
- 4641 Kings Mill Way
- 4603 Lathe Rd
- 4700 Winterset Way
- 4713 Kings Mill Way
- 4712 Ashforth Way
- 9816 Bon Haven Ln
- 9357 Owings Choice Ct
- 9330 Owings Choice Ct
- 3511 Orchard Shade Rd
- 4810 Coyle Rd
