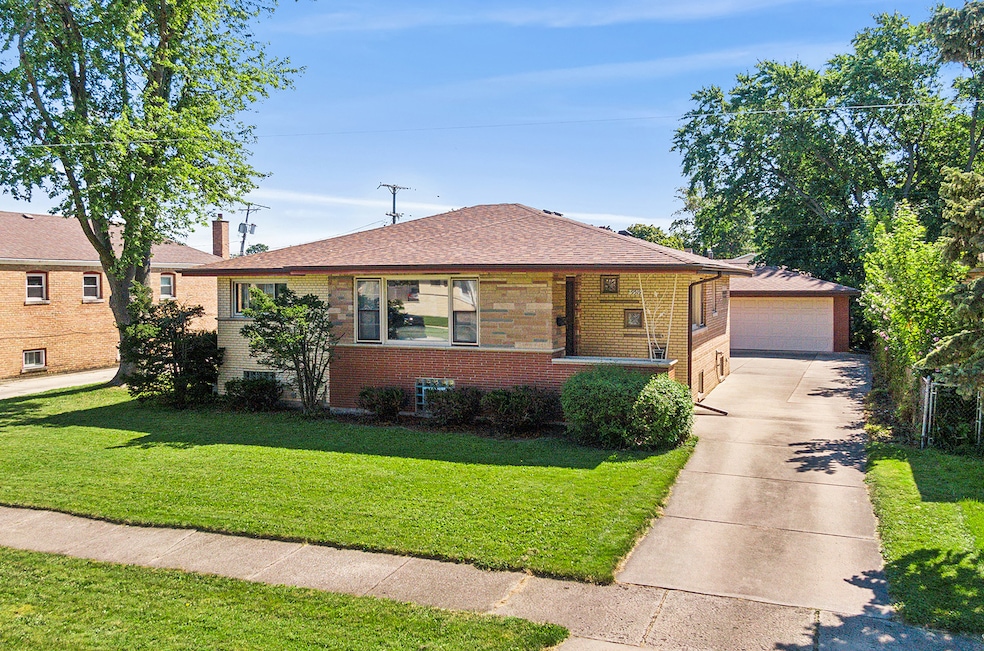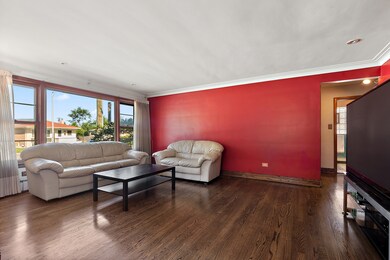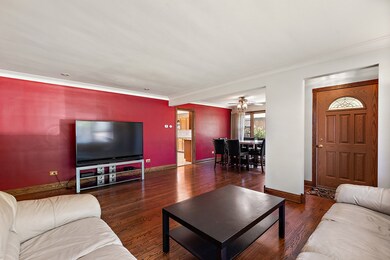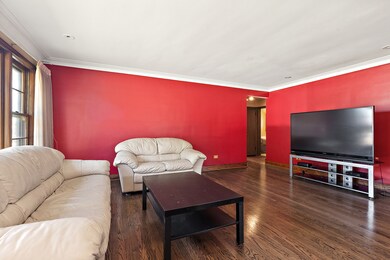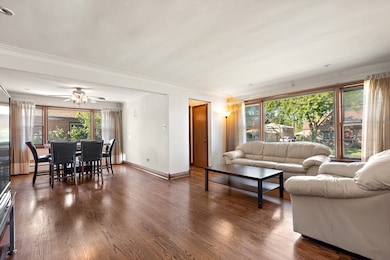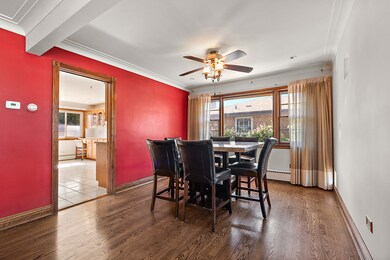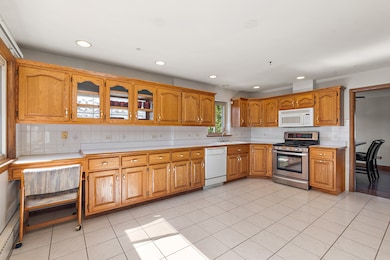
9519 Massasoit Ave Palos Heights, IL 60463
Navajo Hills NeighborhoodHighlights
- Open Floorplan
- Deck
- Ranch Style House
- Chippewa Elementary School Rated A-
- Property is near a park
- Wood Flooring
About This Home
As of September 2024Walkable to everything! Well maintained with new roof, gutters and downspouts. Welcoming covered entry and planter box. This brick RANCH home has great curb appeal. Open concept with gleaming hardwoods in the living and dining area. Large kitchen with bright, white tile, ample cabinetry and newer appliances. Sunroom addition with window views from every angle is a great space to enjoy your morning coffee. 3 nicely-sized bedrooms and full bathroom on the main. Finished basement with recreation area, bar and oversized utility and laundry room complete with cabinetry. Storage options galore. A great entertaining space too, with full bathroom and separate backyard access. Long concrete driveway that wraps to fenced yard and deck. 2 1/2-car detached garage with service door to backyard. Oak Lawn school district. Convenient to public transportation and expressways. Your morning and evening walks can including shopping, dining and entertainment. Even doctors are a short stroll. Lace up your tennies, this is an ideal location!!
Last Agent to Sell the Property
Century 21 Circle License #471002650 Listed on: 08/11/2024

Home Details
Home Type
- Single Family
Est. Annual Taxes
- $7,275
Year Built
- Built in 1958
Lot Details
- 7,619 Sq Ft Lot
- Lot Dimensions are 60x145
- Fenced Yard
- Paved or Partially Paved Lot
Parking
- 2.5 Car Detached Garage
- Garage Transmitter
- Garage Door Opener
- Driveway
- Parking Included in Price
Home Design
- Ranch Style House
- Brick Exterior Construction
- Asphalt Roof
- Concrete Perimeter Foundation
Interior Spaces
- 1,348 Sq Ft Home
- Open Floorplan
- Combination Dining and Living Room
- Heated Sun or Florida Room
- Lower Floor Utility Room
- Wood Flooring
- Carbon Monoxide Detectors
Kitchen
- Range
- Microwave
- Dishwasher
Bedrooms and Bathrooms
- 3 Bedrooms
- 3 Potential Bedrooms
- 2 Full Bathrooms
Laundry
- Dryer
- Washer
Finished Basement
- Basement Fills Entire Space Under The House
- Exterior Basement Entry
- Sump Pump
- Finished Basement Bathroom
Schools
- Columbus Manor Elementary School
- Simmons Middle School
- Oak Lawn Comm High School
Utilities
- Central Air
- Radiant Heating System
- Lake Michigan Water
Additional Features
- Deck
- Property is near a park
Community Details
- Ranch
Listing and Financial Details
- Homeowner Tax Exemptions
Similar Homes in Palos Heights, IL
Home Values in the Area
Average Home Value in this Area
Property History
| Date | Event | Price | Change | Sq Ft Price |
|---|---|---|---|---|
| 09/13/2024 09/13/24 | Sold | $325,000 | -1.2% | $241 / Sq Ft |
| 08/15/2024 08/15/24 | Pending | -- | -- | -- |
| 08/11/2024 08/11/24 | For Sale | $329,000 | -- | $244 / Sq Ft |
Tax History Compared to Growth
Agents Affiliated with this Home
-
Mike McCatty

Seller's Agent in 2024
Mike McCatty
Century 21 Circle
(708) 945-2121
3 in this area
1,171 Total Sales
-
MIGUEL CUEVAS
M
Buyer's Agent in 2024
MIGUEL CUEVAS
Roman Properties, LLC.
(312) 371-7834
1 in this area
3 Total Sales
Map
Source: Midwest Real Estate Data (MRED)
MLS Number: 12135018
- 5844 W 124th St
- 5544 W Cal Sag Rd
- 12654 S Major Ave
- 12857 S Austin Ave
- 12620 S Alpine Dr Unit 4
- 12620 S Alpine Dr Unit 8
- 5821 W 127th St
- 9208 S Monitor Ave
- 5712 128th St Unit 1A
- 5704 W 128th St Unit 1C
- 12732 S Austin Ave
- 5715 129th St Unit 1A
- 6052 W 128th St
- 12801 W Playfield Dr
- 12256 S Arbor Trail Unit 11W
- 12850 Crestbrook Ct Unit 3
- 15800 S Laramie Ave Unit Q
- 6232 W 129th St
- 12246 S Nagle Ave
- 12127 S Nagle Ave
