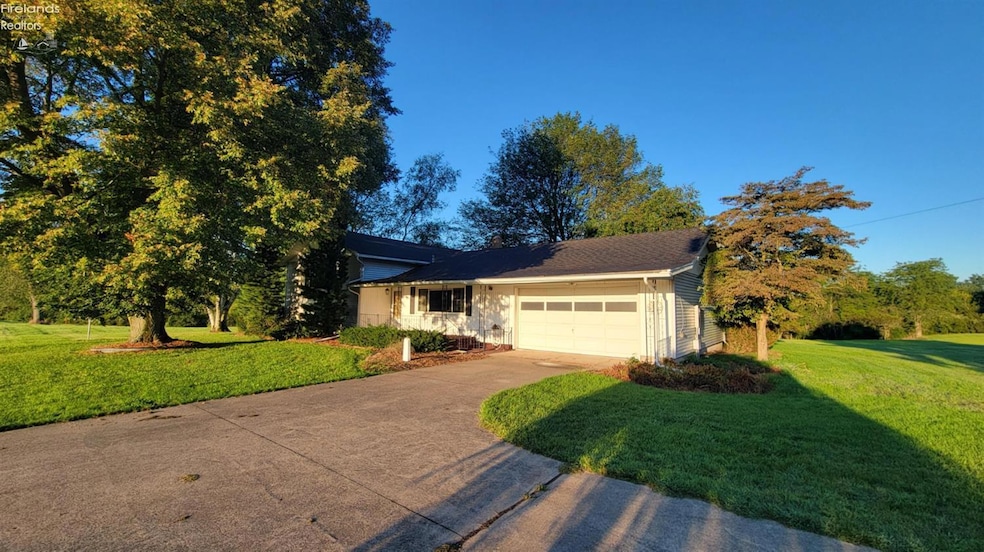9519 Wikel Rd Shinrock, OH 44839
Estimated payment $1,768/month
Highlights
- 1 Acre Lot
- Living Room
- Forced Air Heating and Cooling System
- 2 Car Direct Access Garage
- Laundry Room
- Dining Room
About This Home
Available for showings starting 8/28/2025 at 9am. Open-minded owners request offers to be submitted no later than September 4th, 2025 at 5pm for review and consideration, with Seller reserving the right to entertain and accept offers prior to that date and time.Located in the scenic Huron River Valley of Milan Township, this 3-bedroom, 2.5-bath multi-level home sits on a newly separated 1-acre parcel. Built in 1959, the home remains in its original condition, offering a rare opportunity for renovation and customization. The property was formerly part of the well-known Wikel Farm homestead and offers the buyer a peaceful setting with beautiful sunrises and natural surroundings.Key Features: 3 bedrooms, 2.5 bathrooms Nearly 1,750 sq. ft. of living space plus basement Attached 2-car garage with stairway access to basement level New electric service from road to home Erie County water, natural gas heat & air conditioning Quiet 1-acre parcel with rural charm Survey completed and filed with the Erie County Auditor's Office (copy available upon request) Property taxes will be assessed in 2026 due to the recent split. Contact Erie County Auditor for details.
Co-Listing Agent
Default zSystem
zSystem Default
Home Details
Home Type
- Single Family
Est. Annual Taxes
- $3,610
Year Built
- Built in 1959
Lot Details
- 1 Acre Lot
- Additional Parcels
Parking
- 2 Car Direct Access Garage
- Open Parking
- Off-Street Parking
Home Design
- Split Level Home
- Asphalt Roof
- Vinyl Siding
Interior Spaces
- 1,742 Sq Ft Home
- Wood Burning Fireplace
- Gas Fireplace
- Family Room Downstairs
- Living Room
- Dining Room
- Partially Finished Basement
- Partial Basement
Kitchen
- Oven
- Cooktop
- Microwave
- Freezer
- Dishwasher
- Disposal
Bedrooms and Bathrooms
- 3 Bedrooms
- Primary bedroom located on second floor
Laundry
- Laundry Room
- 220 Volts In Laundry
Utilities
- Forced Air Heating and Cooling System
- Heating System Uses Natural Gas
- Underground Utilities
- 100 Amp Service
- Septic Tank
- Satellite Dish
Listing and Financial Details
- Assessor Parcel Number 5000832.003
Map
Home Values in the Area
Average Home Value in this Area
Tax History
| Year | Tax Paid | Tax Assessment Tax Assessment Total Assessment is a certain percentage of the fair market value that is determined by local assessors to be the total taxable value of land and additions on the property. | Land | Improvement |
|---|---|---|---|---|
| 2024 | $3,610 | $368,735 | $327,180 | $41,555 |
| 2023 | $2,534 | $245,636 | $214,126 | $31,510 |
| 2022 | $2,584 | $245,637 | $214,123 | $31,514 |
| 2021 | $2,543 | $245,630 | $214,120 | $31,510 |
| 2020 | $2,907 | $245,210 | $214,120 | $31,090 |
| 2019 | $3,017 | $245,210 | $214,120 | $31,090 |
| 2018 | $3,171 | $245,210 | $214,120 | $31,090 |
| 2017 | $4,038 | $219,920 | $181,260 | $38,660 |
| 2016 | $4,006 | $219,920 | $181,260 | $38,660 |
| 2015 | $3,947 | $219,920 | $181,260 | $38,660 |
| 2014 | $3,182 | $139,650 | $100,990 | $38,660 |
| 2013 | $893 | $139,650 | $100,990 | $38,660 |
Property History
| Date | Event | Price | Change | Sq Ft Price |
|---|---|---|---|---|
| 08/28/2025 08/28/25 | For Sale | $269,900 | -79.9% | $155 / Sq Ft |
| 03/31/2025 03/31/25 | Sold | $1,342,500 | -14.9% | -- |
| 12/16/2024 12/16/24 | For Sale | $1,576,900 | -- | -- |
Purchase History
| Date | Type | Sale Price | Title Company |
|---|---|---|---|
| Quit Claim Deed | -- | None Listed On Document | |
| Deed | $157,270 | Hartung Title | |
| Warranty Deed | $6,000 | Hartung Title |
Mortgage History
| Date | Status | Loan Amount | Loan Type |
|---|---|---|---|
| Previous Owner | $1,006,875 | Credit Line Revolving |
Source: Firelands Association of REALTORS®
MLS Number: 20253345
APN: 50-00832-000
- 0 Wikel Rd
- 5011-39B Coventry Cir
- 5013-39C Coventry Cir
- 2217 Mudbrook Rd
- 205 Wheeler Dr
- 0 E Tracht Meadows Dr Unit 20252017
- 12211 Jeffries Rd
- 1219 Riverside Dr
- 811 Berlin Rd
- 1222 Marina Dr
- 533 Snowy Egret Dr
- 1129 Billetter Dr
- 2201 Huron Avery Rd
- 542 Berlin Rd
- 521 Washington Ave
- 519 Washington Ave
- 515 Berlin Rd
- 4060 Faith Dr
- 4077 Coventry Cir
- 516 Lincoln Ave
- 1510 Cleveland Rd E Unit 2
- 122 Overlook Rd Unit ID1061029P
- 201 Rye Beach Rd
- 520 Milan Ave Unit 93
- 230 Stower Ln
- 3837 Windsor Bridge Cir
- 55 North St
- 230 Whittlesey Ave Unit 50
- 230 Whittlesey Ave Unit 72
- 230 Whittlesey Ave Unit 73
- 1600 Pelton Park Dr
- 41 E Washington St
- 100 Brook Blvd
- 2800 Mall Dr N
- 1196 Walt Lake Trail Unit Lake Point 3 Condos
- 120 N Pleasant St
- 122 Redwood Dr
- 2613 Pioneer Trail
- 408 Old State Rd S
- 3307 Columbus Ave







