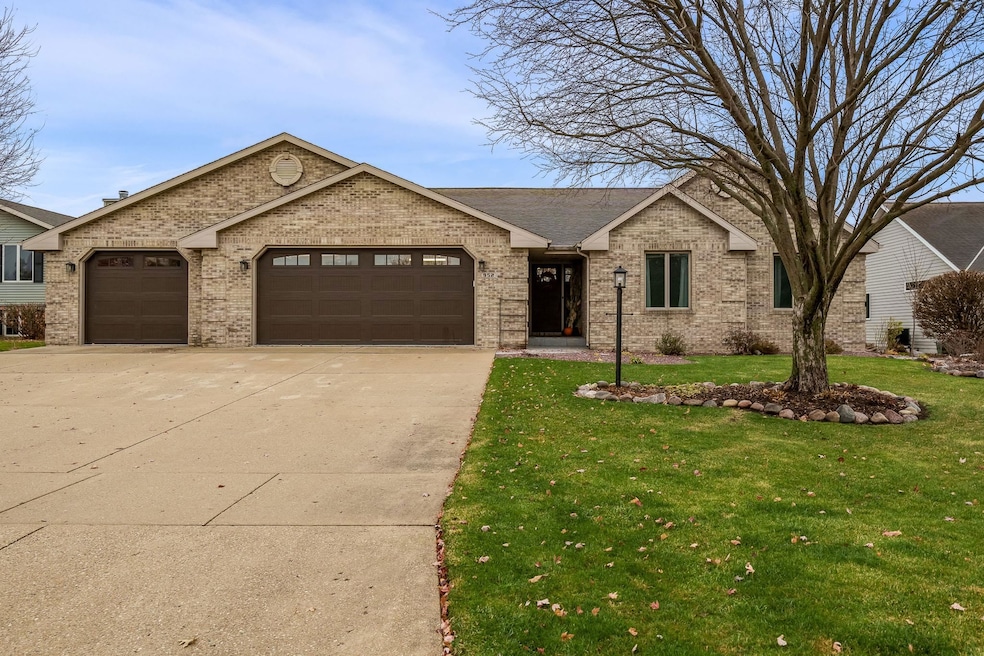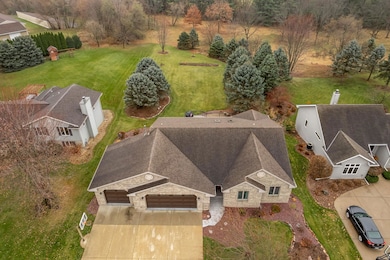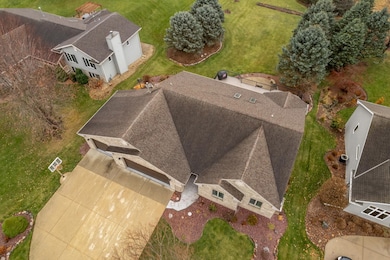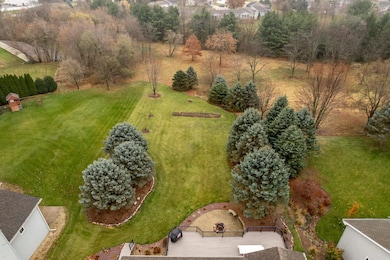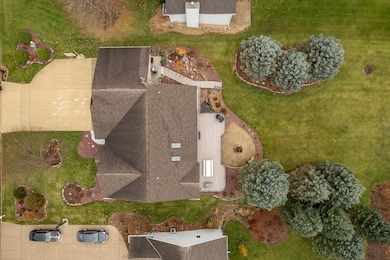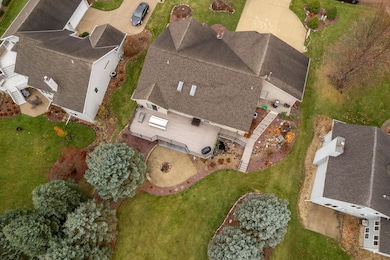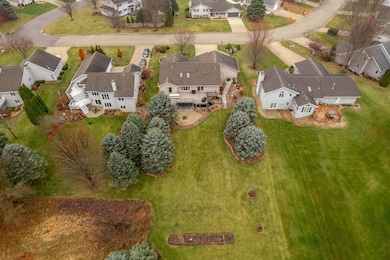952 Bedford Dr Janesville, WI 53546
Estimated payment $3,667/month
Highlights
- Open Floorplan
- Property is near a park
- Ranch Style House
- Deck
- Vaulted Ceiling
- Wood Flooring
About This Home
This beautifully updated home is truly stunning inside and out. The all-new kitchen features custom cabinetry, quartz countertops, a beautiful island, and sleek black stainless steel appliances. Sun-filled living spaces offer vaulted ceilings, skylights, and serene views of the Greenbelt. The primary suite includes a walk-in closet and deck access. Step outside to a large composite deck overlooking a private, park-like backyard. The heated 3-car garage provides direct access to the basement. The walkout lower level showcases a spacious family room with fireplace, a patio with built-in fire pit, and a tranquil koi pond with waterfall—plus a dry bar, 4th bedroom, exercise room, and generous storage, as well as an in-ground pet fence, sprinkler system, and an unbelievable east-side location.
Listing Agent
RA Homes Realty LLC Brokerage Email: ra@rahomes4u.com License #94502-94 Listed on: 11/17/2025
Home Details
Home Type
- Single Family
Est. Annual Taxes
- $6,757
Year Built
- Built in 1994
Lot Details
- 0.48 Acre Lot
- Lot Dimensions are 86x245
- Property has an invisible fence for dogs
- Sprinkler System
Home Design
- Ranch Style House
- Brick Exterior Construction
- Poured Concrete
- Vinyl Siding
Interior Spaces
- Open Floorplan
- Central Vacuum
- Vaulted Ceiling
- Skylights
- Gas Fireplace
- Great Room
- Bonus Room
- Home Gym
- Wood Flooring
Kitchen
- Oven or Range
- Microwave
- Dishwasher
- Kitchen Island
- Disposal
Bedrooms and Bathrooms
- 4 Bedrooms
- Walk-In Closet
- Primary Bathroom is a Full Bathroom
- Bathroom on Main Level
- Bathtub and Shower Combination in Primary Bathroom
- Bathtub
Laundry
- Dryer
- Washer
Finished Basement
- Walk-Out Basement
- Basement Fills Entire Space Under The House
- Garage Access
- Basement Windows
Parking
- 3 Car Attached Garage
- Heated Garage
- Garage Door Opener
- Driveway Level
Outdoor Features
- Deck
- Patio
Schools
- Harrison Elementary School
- Marshall Middle School
- Craig High School
Utilities
- Forced Air Cooling System
- Water Softener
- High Speed Internet
- Internet Available
Additional Features
- Low Pile Carpeting
- Property is near a park
Community Details
- Wuthering Hills Manor Subdivision
Map
Home Values in the Area
Average Home Value in this Area
Tax History
| Year | Tax Paid | Tax Assessment Tax Assessment Total Assessment is a certain percentage of the fair market value that is determined by local assessors to be the total taxable value of land and additions on the property. | Land | Improvement |
|---|---|---|---|---|
| 2024 | $6,473 | $391,200 | $54,800 | $336,400 |
| 2023 | $6,479 | $391,200 | $54,800 | $336,400 |
| 2022 | $6,965 | $300,800 | $54,800 | $246,000 |
| 2021 | $7,000 | $300,800 | $54,800 | $246,000 |
| 2020 | $6,755 | $300,800 | $54,800 | $246,000 |
| 2019 | $6,578 | $300,800 | $54,800 | $246,000 |
| 2018 | $5,996 | $231,800 | $56,400 | $175,400 |
| 2017 | $5,845 | $231,800 | $56,400 | $175,400 |
| 2016 | $5,743 | $231,800 | $56,400 | $175,400 |
Property History
| Date | Event | Price | List to Sale | Price per Sq Ft | Prior Sale |
|---|---|---|---|---|---|
| 11/19/2025 11/19/25 | For Sale | $589,000 | 0.0% | $185 / Sq Ft | |
| 11/17/2025 11/17/25 | Off Market | $589,000 | -- | -- | |
| 07/16/2012 07/16/12 | Sold | $229,900 | 0.0% | $109 / Sq Ft | View Prior Sale |
| 07/16/2012 07/16/12 | Pending | -- | -- | -- | |
| 07/16/2012 07/16/12 | For Sale | $229,900 | -- | $109 / Sq Ft |
Source: South Central Wisconsin Multiple Listing Service
MLS Number: 2012587
APN: 022-8200190
- 728 Nantucket Dr
- 4228 Park View Dr
- 1051 N Wuthering Hills Dr
- 4403 Chadswyck Dr
- 4108 Wilshire Ln Unit B
- 4303 E Milwaukee St Unit B
- 4329 Saratoga Dr
- 1474 Sienna Crossing
- 4029 Bordeaux Dr
- 3911 Wilshire Ln
- 4013 Bordeaux Dr
- 4262 Baybrook Dr
- 1411 Holly Dr
- 4229 Baybrook Dr
- 3914 E Milwaukee St
- 3927 Southwyck Ct
- 4025 Mackinac Dr
- 4005 Mackinac Dr
- 737 Sussex Dr
- 3800 Amber Ln
- 1603 Green Forest Run Unit ID1253110P
- 3107 Vold Ct Unit ID1253104P
- 3121 Village Ct
- 3002 Mount Zion Ave
- 1639 Green Forest Run Unit ID1253111P
- 1616 Green Valley Dr Unit ID1253090P
- 3007-3107 Palmer Dr
- 2407 Roxbury Rd
- 2239 N Huron Dr
- 2727 Park Place Ln
- 701-711 Myrtle Way
- 3402 Amhurst Rd
- 1906 Refset Dr
- 800 Myrtle Way
- 1601 N Randall Ave
- 1601 N Randall Ave Unit 37
- 1601 N Randall Ave Unit 34
- 1315 Woodman Rd
- 1119 Milton Ave
- 1937 Alden Rd Unit D
