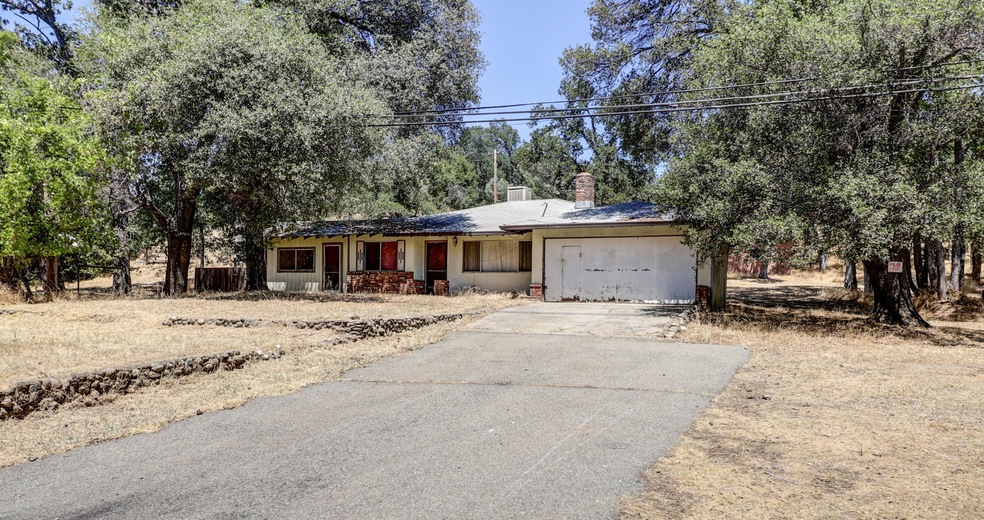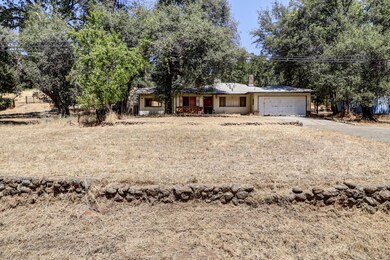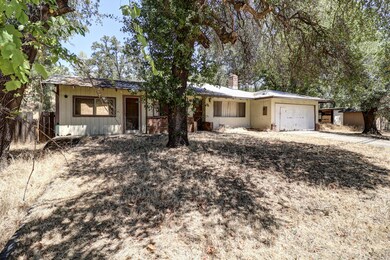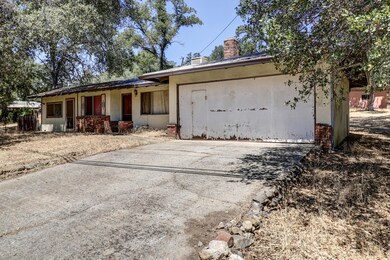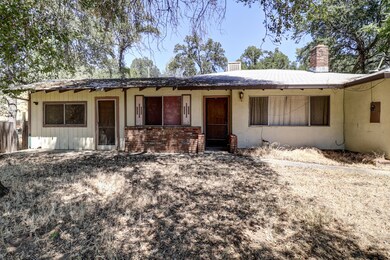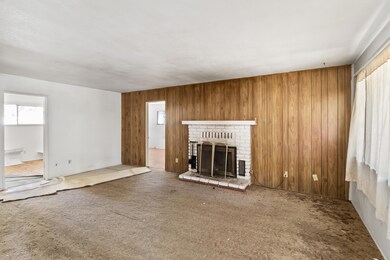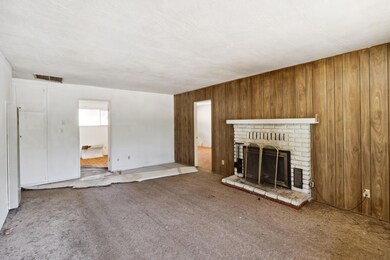
952 Branstetter Ln Redding, CA 96001
Branstetter NeighborhoodHighlights
- Parking available for a boat
- Views of Trees
- Solid Surface Countertops
- Shasta High School Rated A
- Traditional Architecture
- No HOA
About This Home
As of July 2025Have you been looking for a fixer upper with the feel of country living, but still close to town with city utilities? This home has so much to offer! 3/2 with a large laundry room/storage room and jack & jill closet. The home is positioned off of the road providing space for a garden or animals in the front or the back! Come see that with a little effort, this could be a great forever home or investment opportunity!
Last Agent to Sell the Property
Wahlund & Co. Realty Group License #02110658 Listed on: 09/23/2024
Property Details
Home Type
- Multi-Family
Est. Annual Taxes
- $1,186
Year Built
- Built in 1965
Property Views
- Trees
- Park or Greenbelt
Home Design
- Traditional Architecture
- Property Attached
- Slab Foundation
- Composition Roof
- Stucco
Interior Spaces
- 1,164 Sq Ft Home
- 1-Story Property
- Living Room with Fireplace
- Washer and Dryer Hookup
Kitchen
- Eat-In Kitchen
- Solid Surface Countertops
Bedrooms and Bathrooms
- 3 Bedrooms
- 2 Full Bathrooms
Parking
- Oversized Parking
- Parking available for a boat
Utilities
- Evaporated cooling system
- Wall Furnace
- Septic Tank
Additional Features
- Covered Deck
- 0.69 Acre Lot
Community Details
- No Home Owners Association
Listing and Financial Details
- Assessor Parcel Number 049220007000
Ownership History
Purchase Details
Home Financials for this Owner
Home Financials are based on the most recent Mortgage that was taken out on this home.Purchase Details
Home Financials for this Owner
Home Financials are based on the most recent Mortgage that was taken out on this home.Similar Homes in Redding, CA
Home Values in the Area
Average Home Value in this Area
Purchase History
| Date | Type | Sale Price | Title Company |
|---|---|---|---|
| Grant Deed | $346,000 | First American Title | |
| Grant Deed | $170,000 | Stewart Title |
Mortgage History
| Date | Status | Loan Amount | Loan Type |
|---|---|---|---|
| Previous Owner | $244,400 | Construction |
Property History
| Date | Event | Price | Change | Sq Ft Price |
|---|---|---|---|---|
| 07/03/2025 07/03/25 | Sold | $345,900 | 0.0% | $257 / Sq Ft |
| 06/26/2025 06/26/25 | For Sale | $345,900 | 0.0% | $257 / Sq Ft |
| 06/13/2025 06/13/25 | Pending | -- | -- | -- |
| 06/10/2025 06/10/25 | Price Changed | $345,900 | -3.4% | $257 / Sq Ft |
| 05/30/2025 05/30/25 | Price Changed | $357,900 | -3.0% | $266 / Sq Ft |
| 05/23/2025 05/23/25 | For Sale | $369,000 | +117.1% | $274 / Sq Ft |
| 10/31/2024 10/31/24 | Sold | $170,000 | 0.0% | $146 / Sq Ft |
| 09/25/2024 09/25/24 | Pending | -- | -- | -- |
| 09/23/2024 09/23/24 | For Sale | $170,000 | 0.0% | $146 / Sq Ft |
| 09/18/2024 09/18/24 | Pending | -- | -- | -- |
| 09/16/2024 09/16/24 | Price Changed | $170,000 | -12.8% | $146 / Sq Ft |
| 08/26/2024 08/26/24 | Price Changed | $194,900 | -11.8% | $167 / Sq Ft |
| 08/26/2024 08/26/24 | For Sale | $221,000 | 0.0% | $190 / Sq Ft |
| 08/13/2024 08/13/24 | Pending | -- | -- | -- |
| 08/05/2024 08/05/24 | For Sale | $221,000 | +30.0% | $190 / Sq Ft |
| 08/02/2024 08/02/24 | Off Market | $170,000 | -- | -- |
| 08/02/2024 08/02/24 | For Sale | $221,000 | +30.0% | $190 / Sq Ft |
| 08/01/2024 08/01/24 | Off Market | $170,000 | -- | -- |
| 07/22/2024 07/22/24 | For Sale | $221,000 | -- | $190 / Sq Ft |
Tax History Compared to Growth
Tax History
| Year | Tax Paid | Tax Assessment Tax Assessment Total Assessment is a certain percentage of the fair market value that is determined by local assessors to be the total taxable value of land and additions on the property. | Land | Improvement |
|---|---|---|---|---|
| 2025 | $1,186 | $170,000 | $45,000 | $125,000 |
| 2024 | $1,167 | $109,757 | $16,819 | $92,938 |
| 2023 | $1,167 | $107,606 | $16,490 | $91,116 |
| 2022 | $1,147 | $105,497 | $16,167 | $89,330 |
| 2021 | $1,246 | $103,429 | $15,850 | $87,579 |
| 2020 | $1,257 | $102,369 | $15,688 | $86,681 |
| 2019 | $1,196 | $100,363 | $15,381 | $84,982 |
| 2018 | $1,201 | $98,396 | $15,080 | $83,316 |
| 2017 | $1,191 | $96,468 | $14,785 | $81,683 |
| 2016 | $1,152 | $94,578 | $14,496 | $80,082 |
| 2015 | $1,038 | $93,159 | $14,279 | $78,880 |
Agents Affiliated with this Home
-
S
Seller's Agent in 2025
Samantha Loucks
eXp Realty of Northern California, Inc.
-
R
Buyer's Agent in 2025
Ryan Coughran
Josh Barker Real Estate
-
S
Seller's Agent in 2024
Stephanie Whitman
Wahlund & Co. Realty Group
-
D
Seller Co-Listing Agent in 2024
Drew Wahlund
Wahlund & Co. Realty Group
-
S
Buyer's Agent in 2024
Sandra Dole
Shasta Sotheby's International Realty
Map
Source: Shasta Association of REALTORS®
MLS Number: 24-3183
APN: 049-220-007-000
- 970 Branstetter Ln
- 1390 Branstetter Ln
- 1703 Kenyon Dr
- 4684 Oak Glen Dr
- 1525 Riviera Dr
- 1085 Riviera Dr
- 5812 Cedars Rd Unit 3
- 5812 Cedars Rd Unit 36
- 1208 Riviera Dr
- 2023 Jewell Ln
- 2200 Jewell Ln
- 1905 Riviera Dr
- 6355 Paso Dr
- 3097 Sunglow Dr
- 2820 Howard Dr
- 2048 Wilder Dr
- 2773 Crystal Tree Dr
- 2237 Jewell Ln
- 6200 Westside Rd
- 2995 Howard Dr
