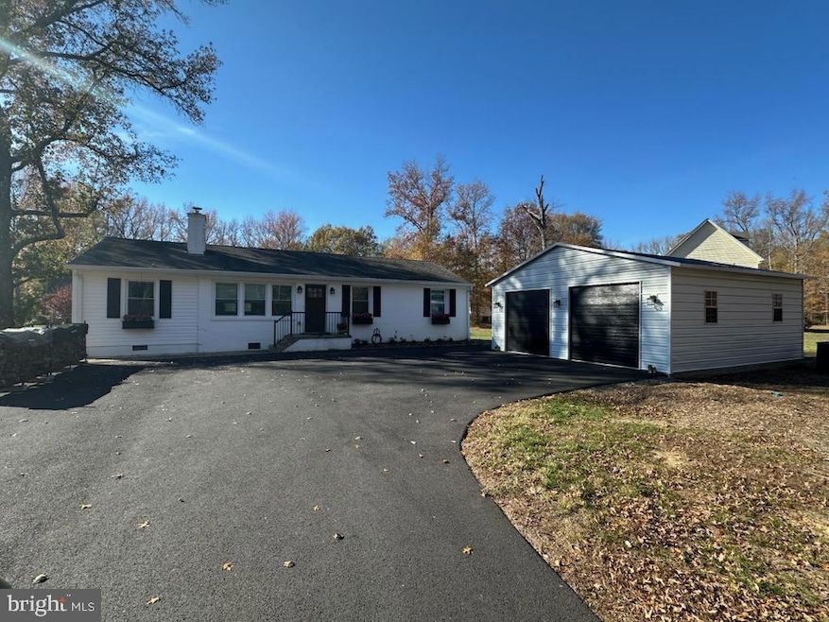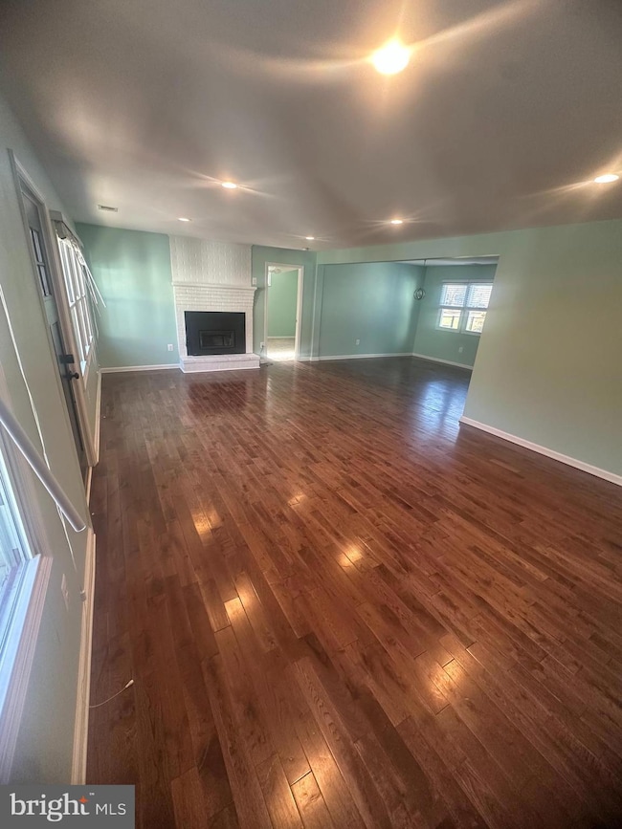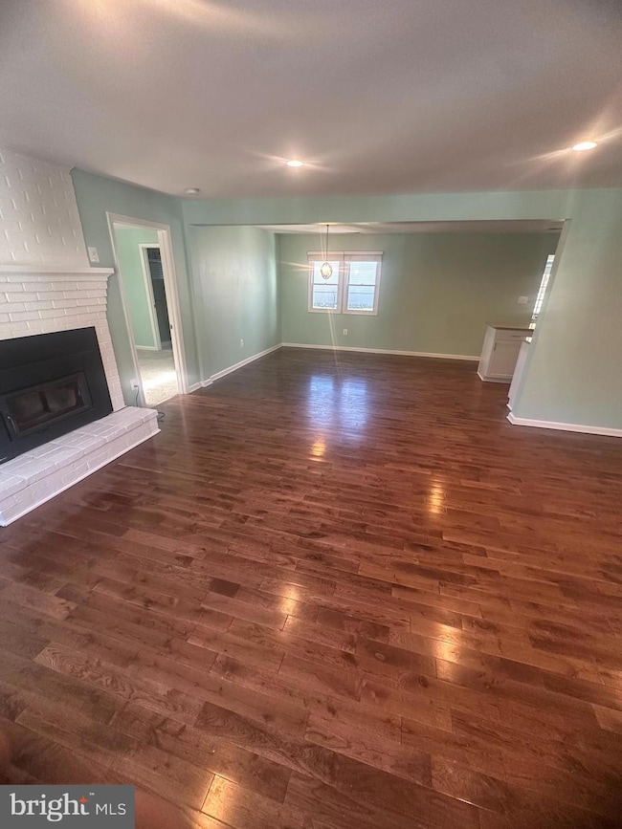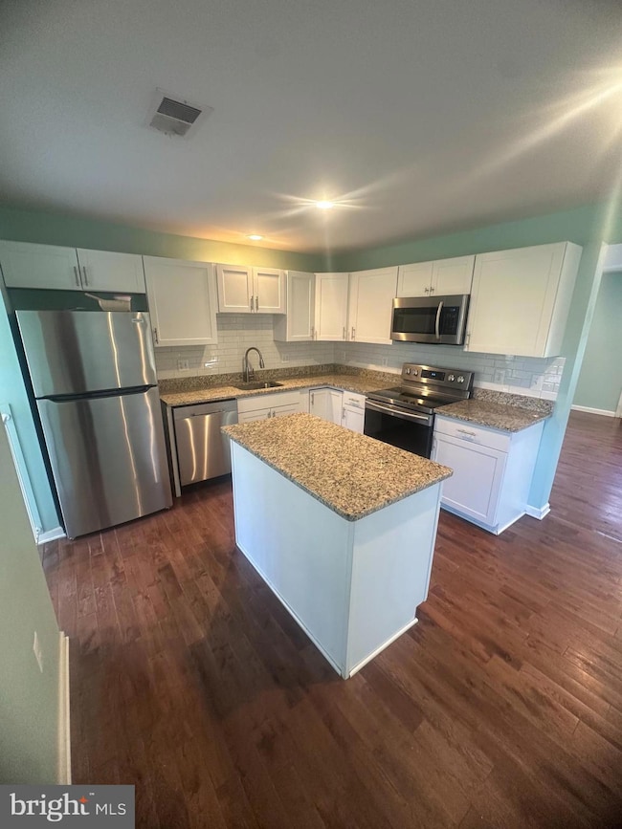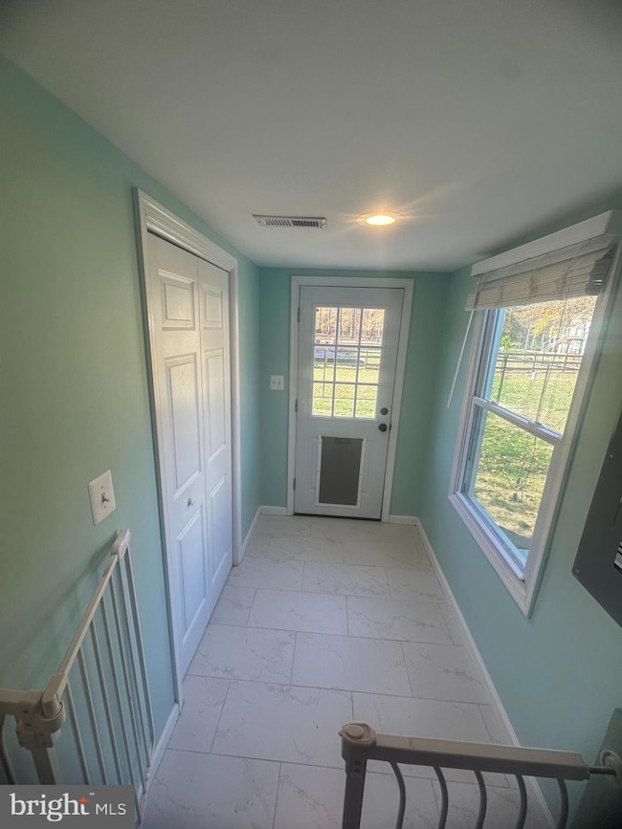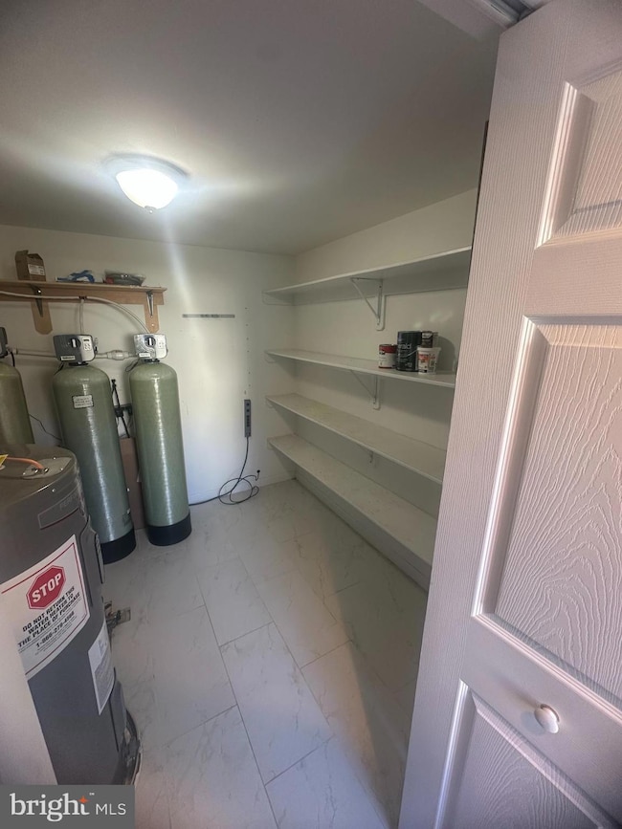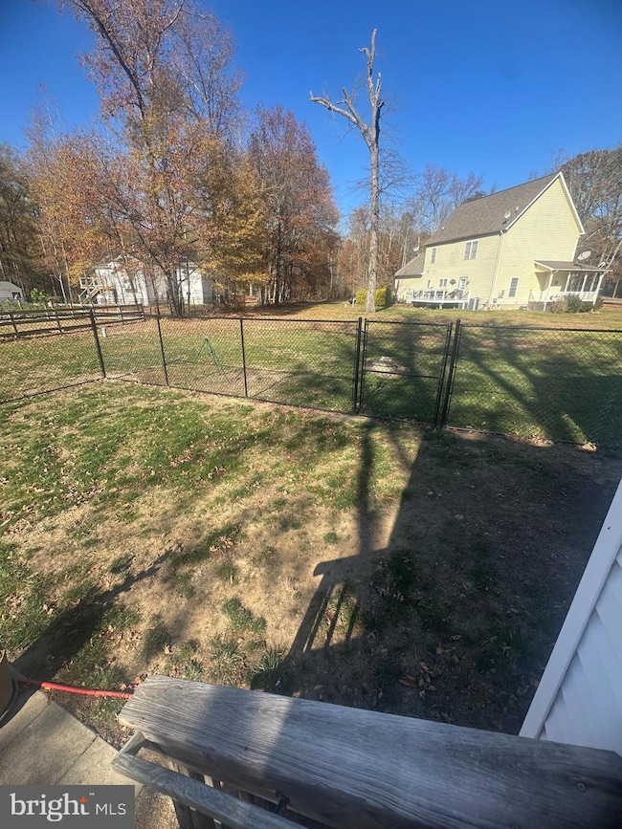952 Brent Point Rd Stafford, VA 22554
Aquia Harbour NeighborhoodHighlights
- Rambler Architecture
- No HOA
- Central Heating and Cooling System
About This Home
This 3 bedroom, 2 bathroom home located on half acre has lots of upgrades. Hardwood flooring, ceramic tiles, upgraded bathroom with pebble tile showers, kitchen with granite counter tips, bathroom with marble top vanities. Open plan family room. Very private location and quiet. Washer and dryer included. Fenced in backyard. Separate oversized two car garage that is temperature controlled. Water filtration system in the home. Only minutes to public water access via communal boat ramp. A short drive to Potomac Point Winery, Quantico, shops Widewater State Park, I 95 for commuters. Pets on a case by case basis with owner approval. Photo, age, and weight of pets should be included in application. $50 application fee per applicant over the age of 18. Security deposit due after approved application. First months rent due upon lease start date. Minimum requirements: 3x monthly rent in income, minimum of 650 credit score.
Listing Agent
(540) 273-8787 ginger@givebackteam.com Coldwell Banker Elite License #0225186279 Listed on: 11/14/2025

Co-Listing Agent
christine@givebackteam.com Coldwell Banker Elite License #0225265929
Home Details
Home Type
- Single Family
Est. Annual Taxes
- $3,156
Year Built
- Built in 1973
Lot Details
- 0.52 Acre Lot
- Property is zoned A2
Parking
- Gravel Driveway
Home Design
- Rambler Architecture
- Slab Foundation
- Vinyl Siding
Interior Spaces
- 1,512 Sq Ft Home
- Property has 1 Level
Bedrooms and Bathrooms
- 3 Main Level Bedrooms
- 2 Full Bathrooms
Utilities
- Central Heating and Cooling System
- Well
- Electric Water Heater
- Septic Tank
Listing and Financial Details
- Residential Lease
- Security Deposit $2,400
- Rent includes trash removal
- No Smoking Allowed
- 18-Month Min and 36-Month Max Lease Term
- Available 11/14/25
- $50 Application Fee
- $500 Repair Deductible
- Assessor Parcel Number 41B 5 171
Community Details
Overview
- No Home Owners Association
- Widewater Beach Subdivision
Pet Policy
- Pets allowed on a case-by-case basis
- Pet Deposit $500
Map
Source: Bright MLS
MLS Number: VAST2044164
APN: 41B-5-171
- Lot 6 Shady Cove Ln
- 11 Woodrow Dr
- 0 Shore Dr
- 1226 Brent Point Rd
- 61 Aquia Creek Rd
- 2401 Courthouse Rd
- 100 Aquia Bay Ave
- 93 Brooke Crest Ln
- 3 Bowling Ct
- 65 Brooke Crest Ln
- Lot 3 Quarry
- 129 Sentinel Ridge Ln
- 9 Doyle Place
- 35 Shady Ln
- 538 Hope Rd
- 78 Canterbury Dr
- 31-46 Quarry Rd
- 33 Walker Way
- 70 Sentinel Ridge Ln
- 45 Twin Hill Ln
- 48 Waller Point Dr
- 100 Aquia Creek Rd
- 8 Holly Brooke Ct
- 45 Twin Hill Ln
- 26 Cannon Bluff Dr
- 3229 Titanic Dr
- 133 Brooke Point Ct
- 19 Wiltshire Dr
- 2320 Harpoon Dr
- 29 Snow Dr
- 2008 Coast Guard Dr
- 2312 Harpoon Dr
- 9 Sable Ln
- 402 Munsons Hill Ct
- 20 Pinehurst Ln
- 190 White Pine Cir
- 25 Whaling Ln
- 414 Malvern Hill Ct
- 1007 Blackbeard Dr
- 225 White Pine Cir
