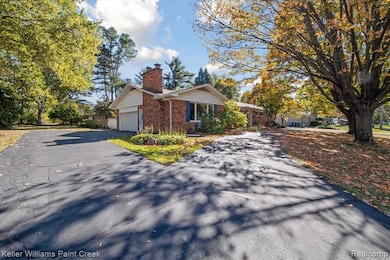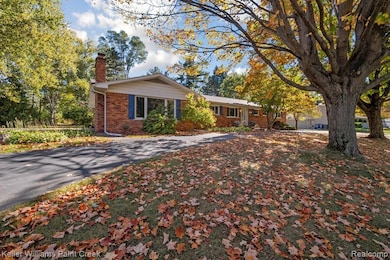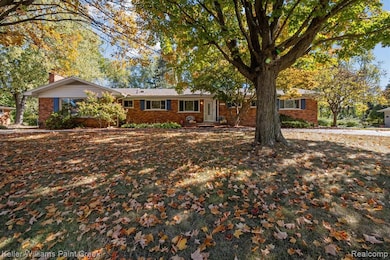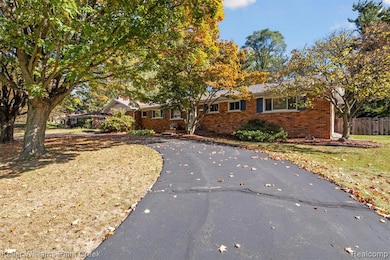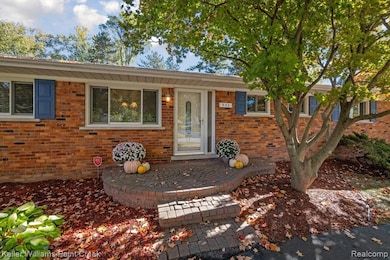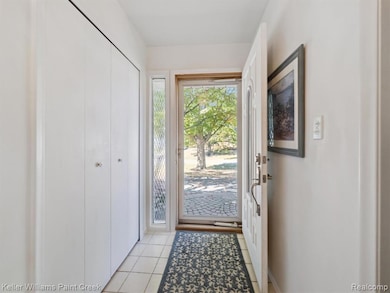952 Dursley Rd Bloomfield Hills, MI 48304
Estimated payment $3,161/month
Highlights
- Popular Property
- In Ground Pool
- No HOA
- Eastover Elementary School Rated A
- Ranch Style House
- Double Oven
About This Home
Welcome to your private oasis nestled among rolling hills and mature trees! This beautifully maintained, brick ranch home offers exceptional comfort and style with a spacious circular drive and a secluded, fenced-in backyard featuring an inviting in-ground pool-perfect for entertaining or quiet relaxation. Inside, you'll find essentially three distinct living spaces, giving everyone room to spread out. The immaculate interior boasts newer carpet throughout, two cozy gas fireplaces, and a basement bar complete with a sink and bar fridge-ideal for hosting gatherings or movie nights. The primary bedroom includes a remodeled en-suite and all three bedrooms are generously sized. With 2.5 bathrooms, this one is as functional as it is charming. Enjoy the peace of a tucked-away setting just minutes from expressways, golf, restaurants, shopping and the prestigious Somerset Mall. Whether you're hosting summer pool parties or enjoying quiet evenings by the fireplace, this one offers the perfect blend of comfort, privacy and convenience. Has inground sprinkler system! Appliances stay for your convenience, except for Freezer in basement. The roof is approximately 2 years old, Windows-Renewal by Anderson, Hot Water Heater 2019. BATVAI and measurements. Excludes: Dining room chandelier. Seller holds a Real Estate License. Some pictures are renderings to help envision an updated look to the kitchen and hallway bath, renovations can be done at minimal expense, ask us how.
Listing Agent
Keller Williams Paint Creek License #6501394564 Listed on: 11/04/2025

Home Details
Home Type
- Single Family
Est. Annual Taxes
Year Built
- Built in 1960
Lot Details
- 0.46 Acre Lot
- Lot Dimensions are 134x150
Home Design
- Ranch Style House
- Brick Exterior Construction
- Block Foundation
- Slab Foundation
- Asphalt Roof
- Chimney Cap
Interior Spaces
- 1,943 Sq Ft Home
- Bar Fridge
- Ceiling Fan
- Family Room with Fireplace
- Living Room with Fireplace
- Finished Basement
Kitchen
- Double Oven
- Built-In Electric Oven
- Electric Cooktop
- Indoor Grill
- Range Hood
- Microwave
- Ice Maker
- Dishwasher
- Disposal
Bedrooms and Bathrooms
- 3 Bedrooms
Laundry
- Dryer
- Washer
Parking
- 2 Car Attached Garage
- Garage Door Opener
- Circular Driveway
Outdoor Features
- In Ground Pool
- Exterior Lighting
Location
- Ground Level
Utilities
- Forced Air Heating and Cooling System
- Humidifier
- Heating System Uses Natural Gas
Listing and Financial Details
- Assessor Parcel Number 1912401003
Community Details
Overview
- No Home Owners Association
- Eastover Estates 3 Subdivision
- The community has rules related to fencing
Amenities
- Laundry Facilities
Map
Home Values in the Area
Average Home Value in this Area
Tax History
| Year | Tax Paid | Tax Assessment Tax Assessment Total Assessment is a certain percentage of the fair market value that is determined by local assessors to be the total taxable value of land and additions on the property. | Land | Improvement |
|---|---|---|---|---|
| 2024 | $2,386 | $251,500 | $0 | $0 |
| 2023 | $2,309 | $219,130 | $0 | $0 |
| 2022 | $4,340 | $187,090 | $0 | $0 |
| 2021 | $4,309 | $179,910 | $0 | $0 |
| 2020 | $2,112 | $174,590 | $0 | $0 |
| 2019 | $4,055 | $169,890 | $0 | $0 |
| 2018 | $4,073 | $164,830 | $0 | $0 |
| 2017 | $4,044 | $158,630 | $0 | $0 |
| 2016 | $4,052 | $151,470 | $0 | $0 |
| 2015 | -- | $146,880 | $0 | $0 |
| 2014 | -- | $129,660 | $0 | $0 |
| 2011 | -- | $98,770 | $0 | $0 |
Property History
| Date | Event | Price | List to Sale | Price per Sq Ft |
|---|---|---|---|---|
| 11/04/2025 11/04/25 | For Sale | $525,000 | -- | $270 / Sq Ft |
Purchase History
| Date | Type | Sale Price | Title Company |
|---|---|---|---|
| Quit Claim Deed | -- | None Listed On Document | |
| Interfamily Deed Transfer | -- | None Available | |
| Deed | -- | None Available |
Source: Realcomp
MLS Number: 20251051143
APN: 19-12-401-003
- 4.8 Acres Westview Rd
- 3370 BlooMcRest Dr
- 790 Hidden Pine Rd
- 2928 Vineyards Dr
- 3340 Kernway Dr
- 2953 Squire Ct
- 3539 Walbri Dr
- 175 Bridgeview Dr
- 155 Bridgeview Dr
- 145 Bridgeview Dr
- 1048 Satterlee Rd
- 100 Bridgeview Dr
- 796 Rock Spring Rd
- 2576 Homewood Dr
- 4820 Valley Vista Ln
- 3826 Lakecrest Dr
- 433 Whippers In Ct
- 2755 Hunters Hill Rd
- 1109 Ivyglen Cir
- 1136 Meadowglen Ct Unit S80
- 851 Helston Rd
- 2377 Williamstown Ct
- 2551 Ginger Ct
- 719 Upper Scotsborough Way
- 6068 Glyndebourne Dr
- 1829 Stonycroft Ln
- 3066 Woodcreek Way
- 6473 Red Oak Dr
- 754 E Fox Hills Dr
- 654 E Fox Hills Dr
- 685 E Fox Hills Dr Unit 67
- 688 E Fox Hills Dr Unit O117
- 1887 Fleetwood Dr
- 1806 S Hill Blvd
- 931 Heritage Dr
- 1012 Stratford Ln Unit 64
- 913 Heritage Dr
- 1610 Cloister Dr
- 906 Heritage Dr
- 447 Fox Hills Dr N

