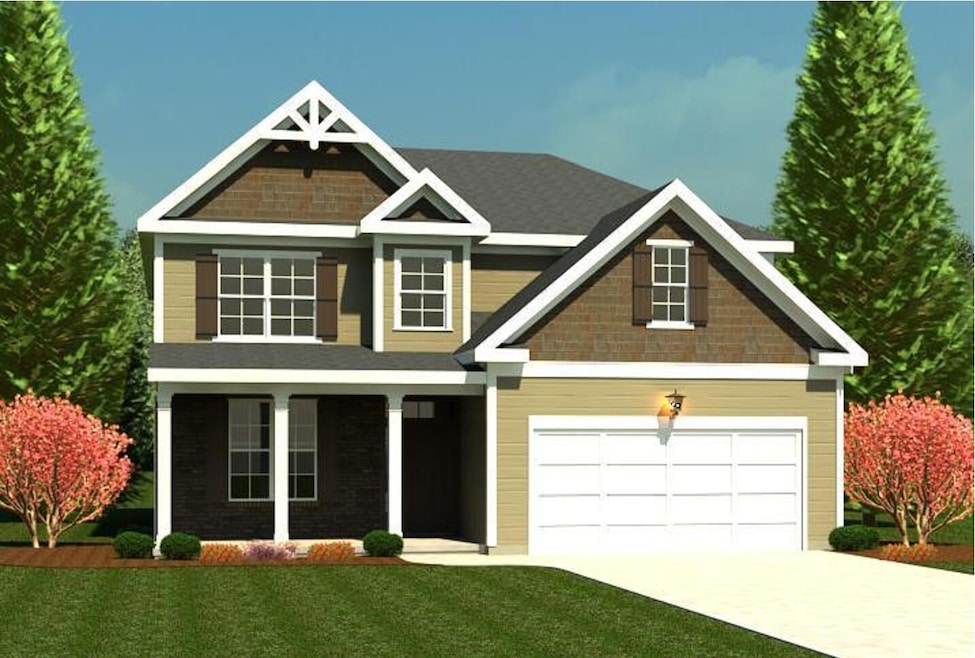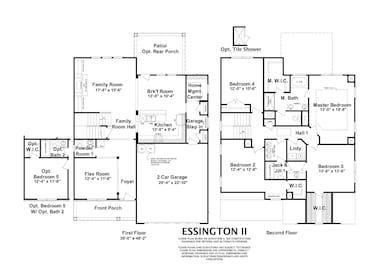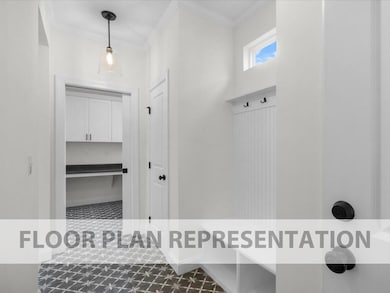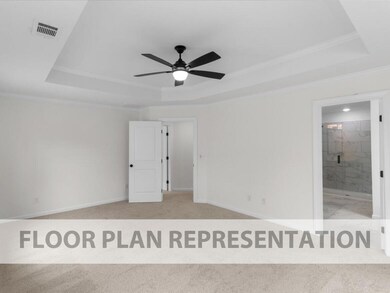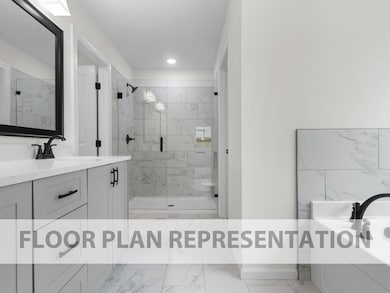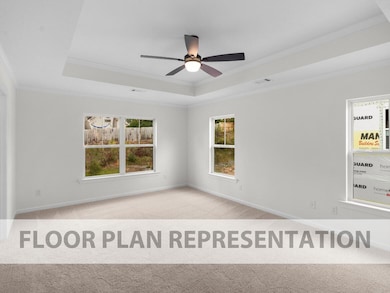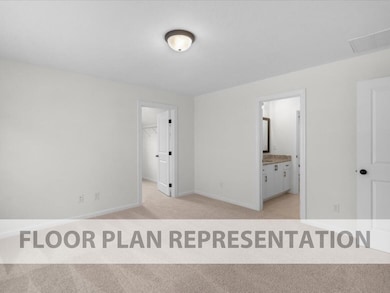952 Lillian Park Dr Unit Lp127 Grovetown, GA 30813
Estimated payment $2,835/month
Highlights
- New Construction
- Clubhouse
- Community Pool
- Westmont Elementary School Rated A
- Mud Room
- Tennis Courts
About This Home
The Essington II plan by Ivey Homes features all the comfort and convenience a home owner could want! The first floor features an open layout with every room flowing into the next. There is a flex room at the front which could be used as a living room or formal dining room, or it can be converted into a 5th Bedroom. The family room is spacious and flows directly into the kitchen and breakfast room. The kitchen features a generous amount of cabinet space. Tucked behind the kitchen is the home management center and mud room providing convenience and organization. Upstairs are four bedrooms including the Master Suite. The master suite provides all the comfort you desire with a spacious master bath, featuring separate tub and shower, and a large walk-in closet. The other three bedrooms are of generous size with 2 having walk in closets. Completing the upstairs is a Jack and Jill bath and the laundry room. This is a great floor plan for the family to enjoy or to entertain guests.
Home Details
Home Type
- Single Family
Year Built
- New Construction
Lot Details
- 8,276 Sq Ft Lot
- Landscaped
- Front and Back Yard Sprinklers
HOA Fees
- $63 Monthly HOA Fees
Parking
- 2 Car Attached Garage
Home Design
- Slab Foundation
- Composition Roof
- HardiePlank Type
Interior Spaces
- 2,625 Sq Ft Home
- 2-Story Property
- Ceiling Fan
- Insulated Windows
- Insulated Doors
- Mud Room
- Entrance Foyer
- Family Room with Fireplace
- Breakfast Room
- Home Office
- Fire and Smoke Detector
Kitchen
- Eat-In Kitchen
- Gas Range
- Built-In Microwave
- Dishwasher
- Kitchen Island
- Disposal
Flooring
- Carpet
- Ceramic Tile
- Luxury Vinyl Tile
Bedrooms and Bathrooms
- 4 Bedrooms
- Primary Bedroom Upstairs
- Walk-In Closet
- Garden Bath
Laundry
- Laundry Room
- Washer and Electric Dryer Hookup
Attic
- Attic Floors
- Pull Down Stairs to Attic
Outdoor Features
- Covered Patio or Porch
Schools
- Westmont Elementary School
- Evans Middle School
- Evans High School
Utilities
- Forced Air Heating and Cooling System
- Heating System Uses Natural Gas
- Heat Pump System
- Vented Exhaust Fan
- Cable TV Available
Listing and Financial Details
- Home warranty included in the sale of the property
- Legal Lot and Block 127 / LP
- Assessor Parcel Number Lp127
Community Details
Overview
- Built by Ivey Residential
- Crawford Creek Subdivision
Amenities
- Clubhouse
Recreation
- Tennis Courts
- Community Playground
- Community Pool
- Park
- Trails
- Bike Trail
Map
Home Values in the Area
Average Home Value in this Area
Property History
| Date | Event | Price | List to Sale | Price per Sq Ft |
|---|---|---|---|---|
| 09/11/2025 09/11/25 | For Sale | $442,000 | -- | $168 / Sq Ft |
Source: REALTORS® of Greater Augusta
MLS Number: 546950
- 944 Lillian Park Dr Unit Lp124
- 942 Lillian Park Dr Unit Lp123
- 940 Lillian Park Dr Unit Lp122
- 938 Lillian Park Dr Unit LP121
- 329 Holly Oak Way Unit SC79
- 327 Holly Oak Way Unit SC80
- 930 Lillian Park Dr Unit Lp119
- 2140 Sinclair Dr Unit Sc85
- 510 Farmington Cir
- 2170 Sinclair Dr Unit Sc97
- 2172 Sinclair Dr Unit Sc98
- 902 Lillian Park Dr Unit Lp111
- 647 Bunchgrass St
- 2111 Sinclair Dr
- 2142 Sinclair Dr Unit SC86
- 208 Mineral Ct
- 2198 Sinclair Dr Unit SC108
- Sutton Plan at Crawford Creek - Sinclair
- Woodside Plan at Crawford Creek - Sinclair
- Crestwood Plan at Crawford Creek - Sinclair
- 596 Vinings Dr
- 534 Oconee Cir
- 4850 Birdwood Ct
- 638 Devon Rd
- 629 Devon Rd
- 862 Tyler Woods Dr
- 4025 Dr
- 233 Asa Way
- 627 Burgamy Pass
- 306 Lochleven Ct
- 1554 Baldwin Lakes Dr
- 4768 Red Leaf Ct
- 4763 Maple Creek Ct
- 4609 Renee St Unit A
- 4538 Glenda Ln
- 126 Sugar Maple Ln
- 4463 Belair Dr Unit 3
- 4569 Gray Ln
- 117 Glenora Ct
- 5140 Wells Dr
