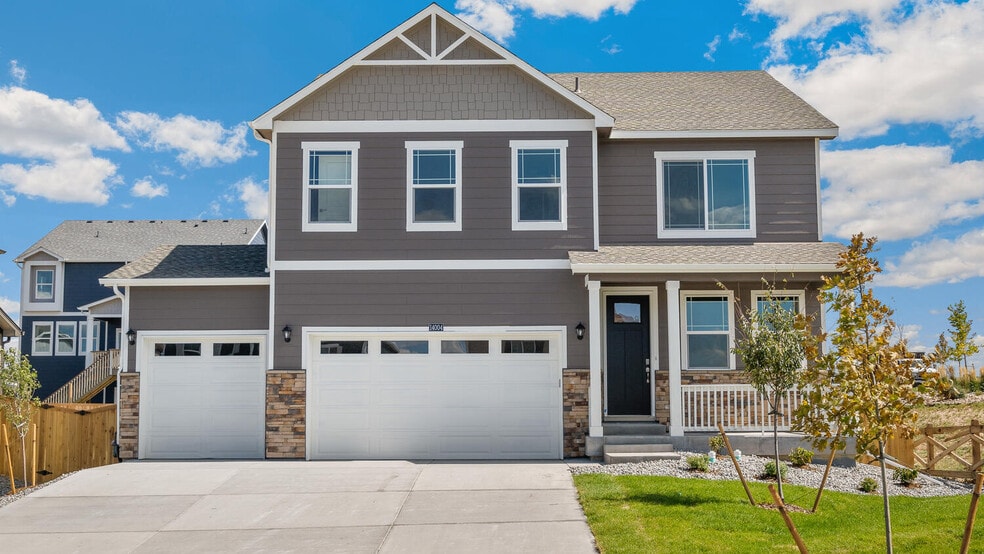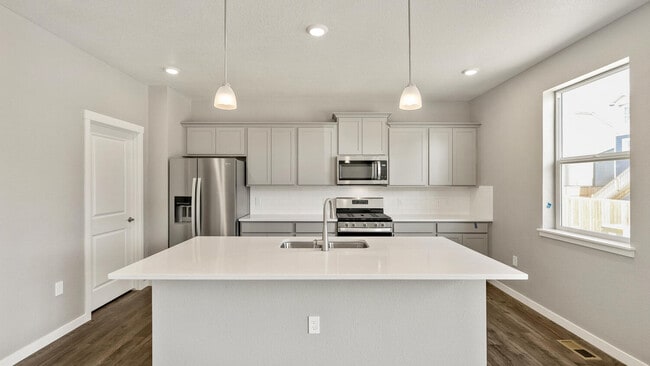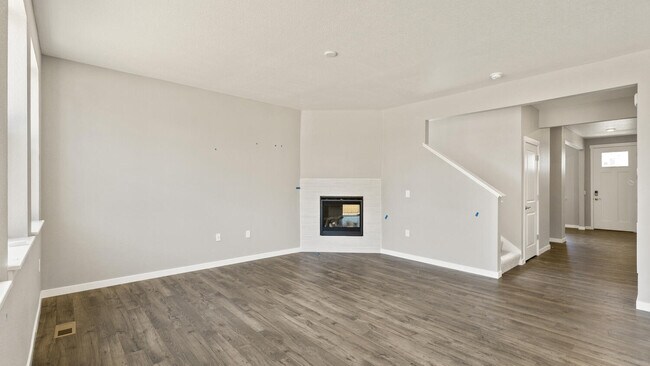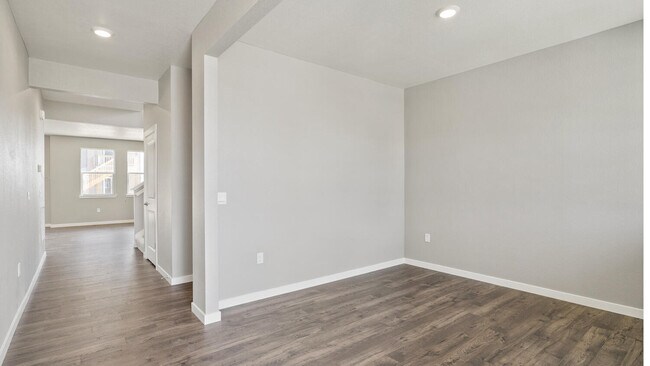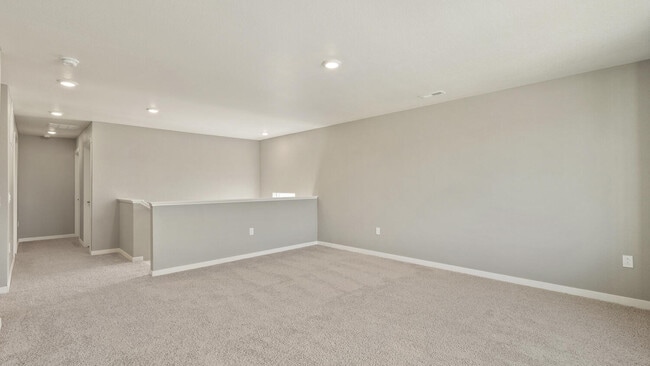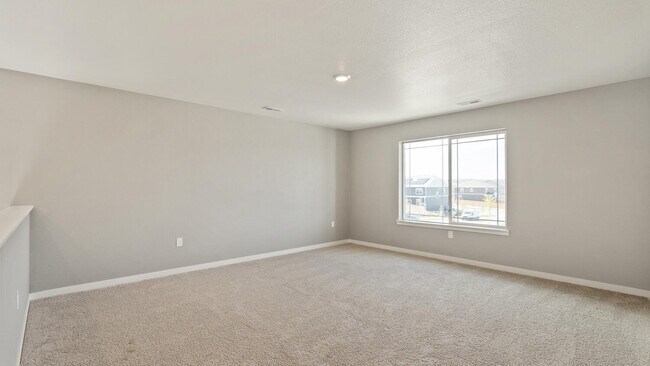
Estimated payment $3,252/month
About This Home
Bridgeport Floorplan at 952 London Way | Tailholt Community Welcome to the stunning Bridgeport floorplan—a 4-bedroom, 2.5-bathroom home offering 2,546 sq. ft. of thoughtfully designed living space on a desirable corner lot. The heart of the home is perfect for entertaining, with the living room, dining nook, and kitchen flowing seamlessly together. The spacious kitchen is as functional as it is stylish, featuring stainless steel appliances, a walk-in pantry, and an oversized eat-in island ideal for meal prep, casual dining, or gathering with friends and family. Natural light fills the great room through three large windows overlooking the backyard, creating a bright and inviting space for relaxation. Upstairs, you’ll find an expansive loft—perfect for a home office, playroom, or cozy retreat—along with four generously sized bedrooms. Each bedroom offers carpeted floors and its own walk-in closet, giving everyone plenty of storage and comfort. Additional highlights include an unfinished basement, front yard landscaping, and a corner lot location. Estimated delivery: November Living in Tailholt means enjoying abundant green space and community charm. From picnics by the lake to peaceful evening strolls, there’s no shortage of outdoor activities just steps from your door. Schedule your tour today and make this beautiful home yours! **Photos are not of the actual home and are for representation purposes only. Finishes and appliances may vary.
Sales Office
| Monday - Saturday |
9:00 AM - 5:00 PM
|
| Sunday |
11:00 AM - 5:00 PM
|
Home Details
Home Type
- Single Family
Parking
- 3 Car Garage
Home Design
- New Construction
Interior Spaces
- 2-Story Property
- Basement
Bedrooms and Bathrooms
- 4 Bedrooms
Community Details
- No Home Owners Association
Map
Other Move In Ready Homes in Cottages at Tailholt
About the Builder
- Cottages at Tailholt
- 0 4th Ave
- Hidden Valley Farm
- Hidden Valley Farm
- 18 Boxwood Dr
- 175 Boxwood Dr
- 77 Boxwood Dr
- 743 Little Leaf Dr
- 862 Clydesdale Dr
- 783 Canoe Birch Dr
- 176 Blue Fortune Dr
- 15 Snowcap Dr
- 742 Canoe Birch Dr
- 194 Boxwood Dr
- 136 Blue Fortune Dr
- 16 Snowcap Dr
- 31 Snowcap Dr
- 164 Boxwood Dr
- 165 Boxwood Dr
- 125 Boxwood Dr
