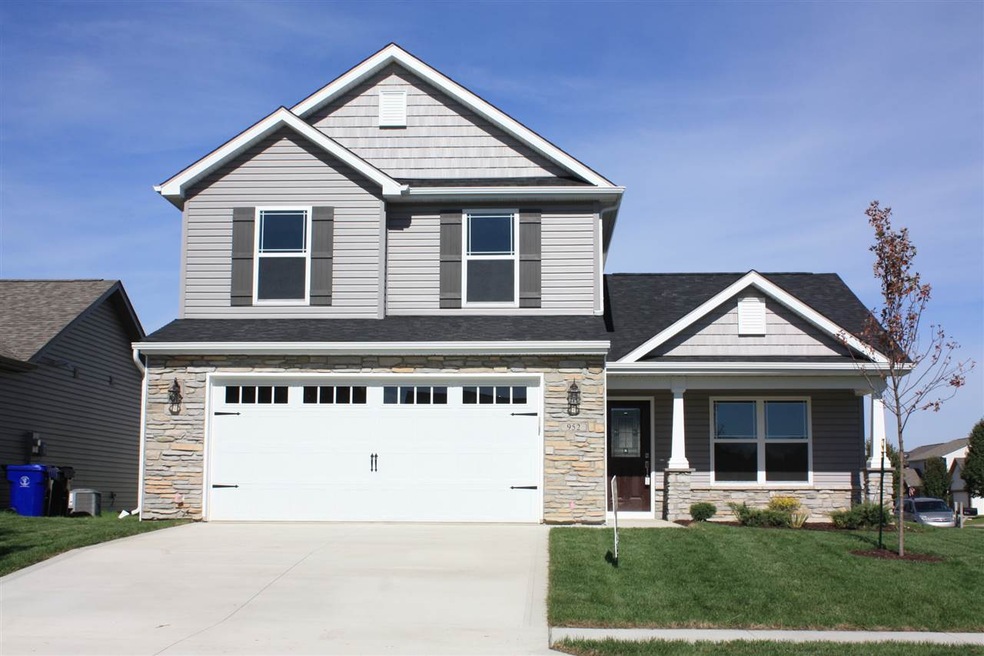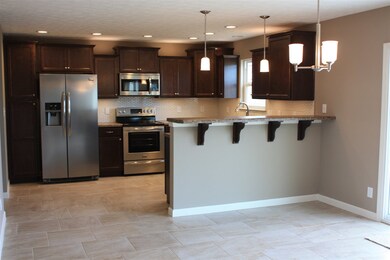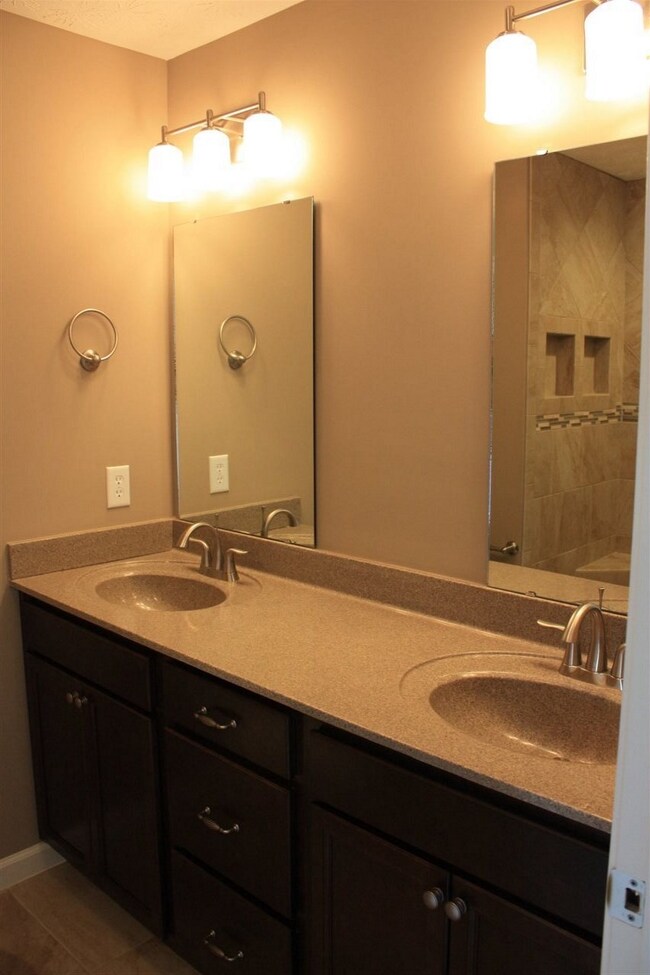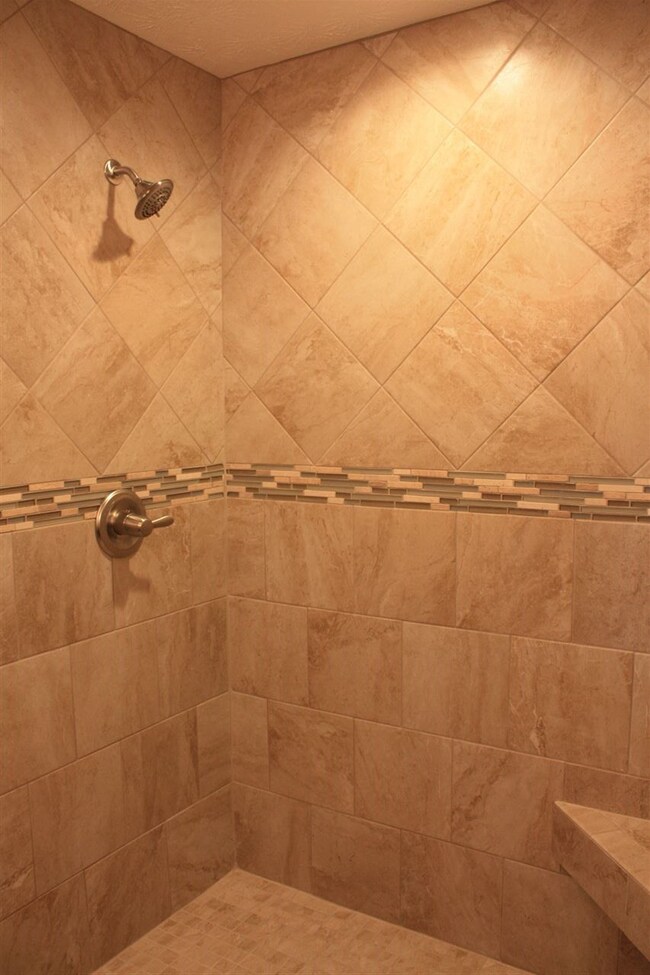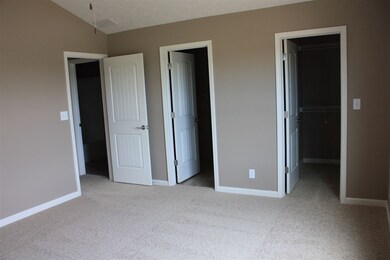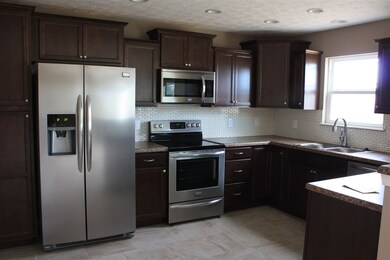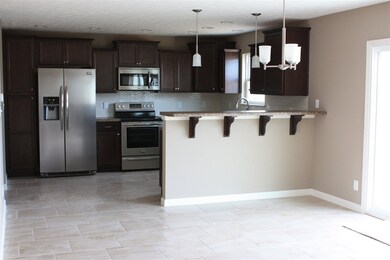952 Mund Dr Kokomo, IN 46902
Estimated Value: $255,000 - $277,000
Highlights
- Open Floorplan
- Traditional Architecture
- Cathedral Ceiling
- Western Middle School Rated A-
- Backs to Open Ground
- Great Room
About This Home
As of August 2018New Landcaster 3 bedroom 1 1/2 story plan by Majestic Homes in Webster Crossing. Front elevation offers carriage garage door and covered porch and is in Western Schools. When you step inside you will be wowed with the large great room with cathedral ceiling and gas fireplace. Large kitchen with nook. Kitchen offers over and under cabinet lighting and staggered cabinets with crown molding. Upstairs you will find 3 bedrooms. Master offers cathedral ceiling and 5x3 walk in ceramic shower and double raised vanity. A lot of house for the money Sodded front yard with irrigation system in front.
Home Details
Home Type
- Single Family
Est. Annual Taxes
- $1,947
Year Built
- Built in 2017
Lot Details
- 8,276 Sq Ft Lot
- Lot Dimensions are 70x117
- Backs to Open Ground
- Landscaped
- Level Lot
HOA Fees
- $15 Monthly HOA Fees
Parking
- 2 Car Attached Garage
- Garage Door Opener
- Driveway
Home Design
- Traditional Architecture
- Slab Foundation
- Shingle Roof
- Asphalt Roof
- Stone Exterior Construction
- Vinyl Construction Material
Interior Spaces
- 1-Story Property
- Open Floorplan
- Cathedral Ceiling
- Ceiling Fan
- Gas Log Fireplace
- Double Pane Windows
- Insulated Doors
- Great Room
- Living Room with Fireplace
- Fire and Smoke Detector
Kitchen
- Eat-In Kitchen
- Laminate Countertops
- Disposal
Flooring
- Carpet
- Tile
Bedrooms and Bathrooms
- 3 Bedrooms
- Walk-In Closet
- Double Vanity
- Bathtub with Shower
- Separate Shower
Laundry
- Laundry on main level
- Electric Dryer Hookup
Eco-Friendly Details
- Energy-Efficient HVAC
- Energy-Efficient Insulation
Utilities
- Forced Air Heating and Cooling System
- SEER Rated 13+ Air Conditioning Units
- High-Efficiency Furnace
- Heating System Uses Gas
- Cable TV Available
Additional Features
- Patio
- Suburban Location
Listing and Financial Details
- Assessor Parcel Number 34-09-13-101-031.000-006
Ownership History
Purchase Details
Home Financials for this Owner
Home Financials are based on the most recent Mortgage that was taken out on this home.Purchase Details
Home Financials for this Owner
Home Financials are based on the most recent Mortgage that was taken out on this home.Purchase Details
Home Financials for this Owner
Home Financials are based on the most recent Mortgage that was taken out on this home.Purchase Details
Purchase Details
Home Values in the Area
Average Home Value in this Area
Purchase History
| Date | Buyer | Sale Price | Title Company |
|---|---|---|---|
| Roberts Kathleen | $192,584 | Metropolitan Title | |
| Roberts Kathleen | -- | Metropolitan Title | |
| Roberts Kathleen | $181,000 | -- | |
| Majestic Inc | $16,000 | -- | |
| Sresre Llc | $2,000 | First American Title Insurance | |
| Roberts Kathleen | $192,584 | Metropolitan Title |
Mortgage History
| Date | Status | Borrower | Loan Amount |
|---|---|---|---|
| Open | Roberts Kathleen | $144,800 | |
| Closed | Roberts Kathleen | $144,800 | |
| Closed | Roberts Kathleen | $144,800 |
Property History
| Date | Event | Price | Change | Sq Ft Price |
|---|---|---|---|---|
| 08/01/2018 08/01/18 | Sold | $181,000 | -1.6% | $114 / Sq Ft |
| 07/07/2018 07/07/18 | Pending | -- | -- | -- |
| 08/05/2017 08/05/17 | For Sale | $183,900 | -- | $115 / Sq Ft |
Tax History Compared to Growth
Tax History
| Year | Tax Paid | Tax Assessment Tax Assessment Total Assessment is a certain percentage of the fair market value that is determined by local assessors to be the total taxable value of land and additions on the property. | Land | Improvement |
|---|---|---|---|---|
| 2024 | $1,947 | $207,700 | $23,400 | $184,300 |
| 2022 | $1,965 | $196,500 | $23,400 | $173,100 |
| 2021 | $1,838 | $183,800 | $23,400 | $160,400 |
| 2020 | $1,778 | $177,800 | $23,700 | $154,100 |
| 2019 | $1,758 | $175,800 | $20,100 | $155,700 |
| 2018 | $1,599 | $159,400 | $20,100 | $139,300 |
| 2017 | $17 | $400 | $400 | $0 |
| 2016 | $17 | $400 | $400 | $0 |
| 2014 | $12 | $400 | $400 | $0 |
| 2013 | $9 | $300 | $300 | $0 |
Map
Source: Indiana Regional MLS
MLS Number: 201736183
APN: 34-09-13-101-031.000-006
- 3414 S Park Rd
- 941 Sand Walk Ln
- Cooper Plan at Webster Crossing
- Palmetto Plan at Webster Crossing East
- Spruce Plan at Webster Crossing
- Bradford Plan at Webster Crossing East
- Aspen II Plan at Webster Crossing
- Juniper Plan at Webster Crossing East
- Walnut Plan at Webster Crossing East
- Ashton Plan at Webster Crossing East
- Bradford Plan at Webster Crossing
- Chestnut Plan at Webster Crossing
- Norway Plan at Webster Crossing
- Ironwood Plan at Webster Crossing East
- Ashton Plan at Webster Crossing
- Chestnut Plan at Webster Crossing East
- Empress Plan at Webster Crossing East
- Cooper Plan at Webster Crossing East
- Norway Plan at Webster Crossing East
- Palmetto Plan at Webster Crossing
