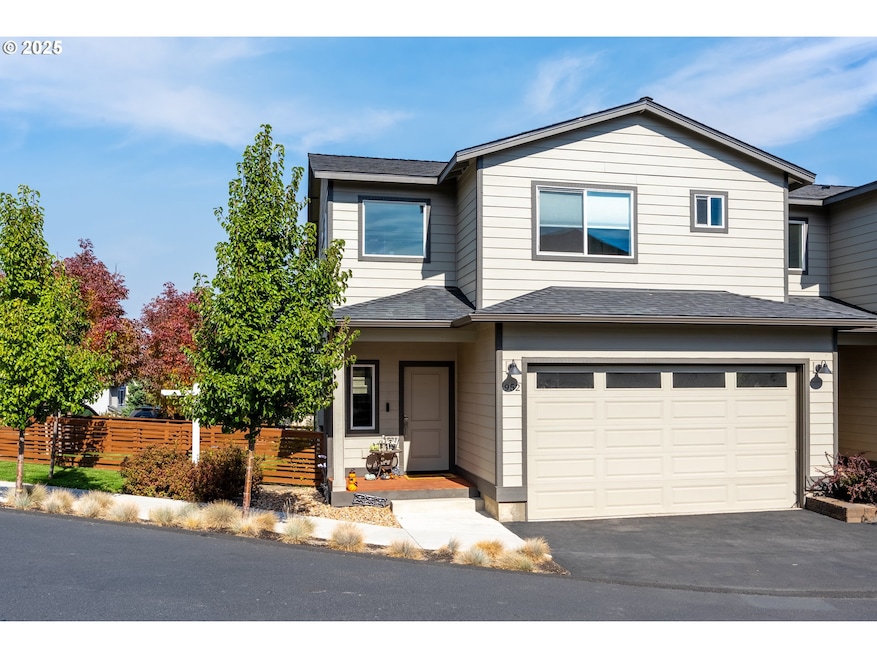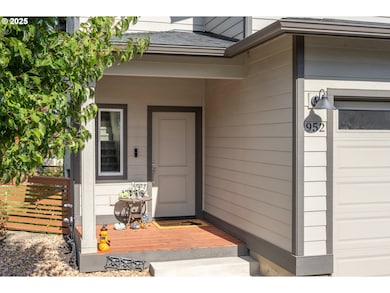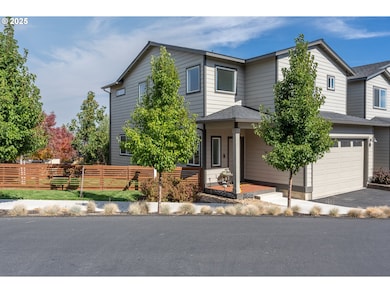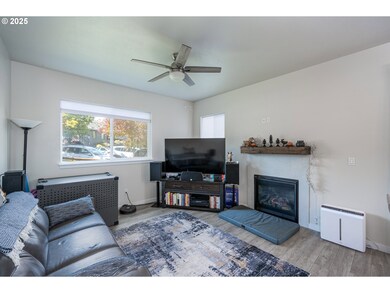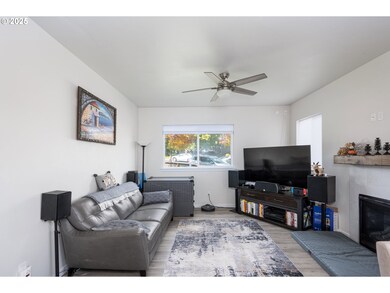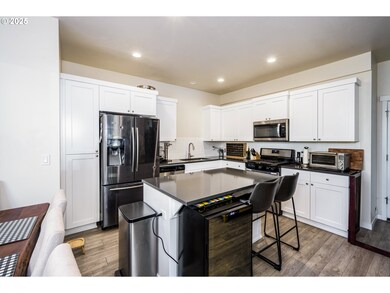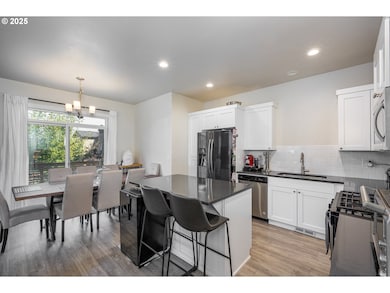
952 NE Paula Dr Bend, OR 97701
Mountain View NeighborhoodHighlights
- Deck
- Corner Lot
- Stainless Steel Appliances
- Juniper Elementary School Rated A-
- Private Yard
- 2 Car Attached Garage
About This Home
As of May 2025With a new price of $489,988 this home just got better! All new stainless steel appliances and beautiful finishes throughout the home.Gorgeous move-in ready 3 bedroom, 2.5 bath condo located a short distance to local grocers, food carts, shopping & medical facilities! Less than 4 years old this condo has been very lightly lived in and offers a beautiful backyard and deck space, perfect for entertaining guests or growing your own vegetable garden.Through the front door, you will find the great room, with a gas fireplace and tons of natural light open to the kitchen that features pantry cabinetry for additional storage. slate grey, quartz countertops with a large island & vinyl plank flooring. Upstairs you will find the primary suite two additional bedrooms and a loft flex space. The community dues cover water, sewer, garbage, landscaping and snow removal making this an easy second home or fantastic investment property.
Last Agent to Sell the Property
Preferred Residential License #200702300 Listed on: 04/04/2025
Townhouse Details
Home Type
- Townhome
Est. Annual Taxes
- $2,705
Year Built
- Built in 2021
Lot Details
- Fenced
- Landscaped
- Sprinkler System
- Private Yard
HOA Fees
- $330 Monthly HOA Fees
Parking
- 2 Car Attached Garage
- Garage Door Opener
- Driveway
Home Design
- Stem Wall Foundation
- Composition Roof
- Lap Siding
Interior Spaces
- 1,561 Sq Ft Home
- 2-Story Property
- Ceiling Fan
- Gas Fireplace
- Double Pane Windows
- Vinyl Clad Windows
- Family Room
- Living Room
- Dining Room
- Vinyl Flooring
- Laundry Room
Kitchen
- Microwave
- Dishwasher
- Stainless Steel Appliances
- Kitchen Island
- Disposal
Bedrooms and Bathrooms
- 3 Bedrooms
Outdoor Features
- Deck
Schools
- Juniper Elementary School
- Pilot Butte Middle School
- Mountain View High School
Utilities
- Forced Air Heating and Cooling System
- Heating System Uses Gas
- Municipal Trash
- Fiber Optics Available
Listing and Financial Details
- Assessor Parcel Number 276784
Community Details
Overview
- Park Terrace Homeowners Association Crystal Lake Association, Phone Number (541) 617-7006
Recreation
- Snow Removal
Similar Homes in Bend, OR
Home Values in the Area
Average Home Value in this Area
Property History
| Date | Event | Price | Change | Sq Ft Price |
|---|---|---|---|---|
| 05/29/2025 05/29/25 | Sold | $489,988 | 0.0% | $314 / Sq Ft |
| 04/04/2025 04/04/25 | For Sale | $489,988 | -- | $314 / Sq Ft |
Tax History Compared to Growth
Tax History
| Year | Tax Paid | Tax Assessment Tax Assessment Total Assessment is a certain percentage of the fair market value that is determined by local assessors to be the total taxable value of land and additions on the property. | Land | Improvement |
|---|---|---|---|---|
| 2024 | -- | -- | -- | -- |
| 2023 | $0 | $0 | $0 | $0 |
| 2022 | -- | -- | -- | -- |
| 2021 | $0 | $61,970 | $0 | $0 |
| 2020 | $0 | $61,970 | $0 | $0 |
| 2019 | -- | $60,170 | $0 | $0 |
| 2018 | -- | $17,742 | $0 | $0 |
Agents Affiliated with this Home
-
Becky Seim

Seller's Agent in 2025
Becky Seim
Preferred Residential
(541) 610-8003
10 in this area
80 Total Sales
-
Barbara Jackson

Buyer's Agent in 2025
Barbara Jackson
Coldwell Banker Bain
(541) 306-8186
8 in this area
66 Total Sales
Map
Source: Regional Multiple Listing Service (RMLS)
MLS Number: 795688218
APN: 276784
- 940 NE Paula Dr Unit 21
- 1065 NE Purcell Blvd
- 1980 NE Zachary Ct
- 1280 NE Purcell (-1330) Bl
- 2870 NE Jackdaw Dr
- 1072 NE Parkview Ct
- 21019 Carl St
- 2890 NE Jackdaw Dr
- 21021 Damascus Ln
- 62016 NE Nate's Place
- 62029 NE Nate's Place
- 62025 NE Nate's Place
- 62013 NE Nates Place
- 1767 NE Lotus Dr Unit 1 and 2
- 98 NE Telima Ln
- 1419 NE Lucinda Ct
- 1687 NE Lotus Dr
- 61969 SE 27th St
- 21489 Oconnor Way Unit 17
- 21493 Oconnor Way Unit 15
